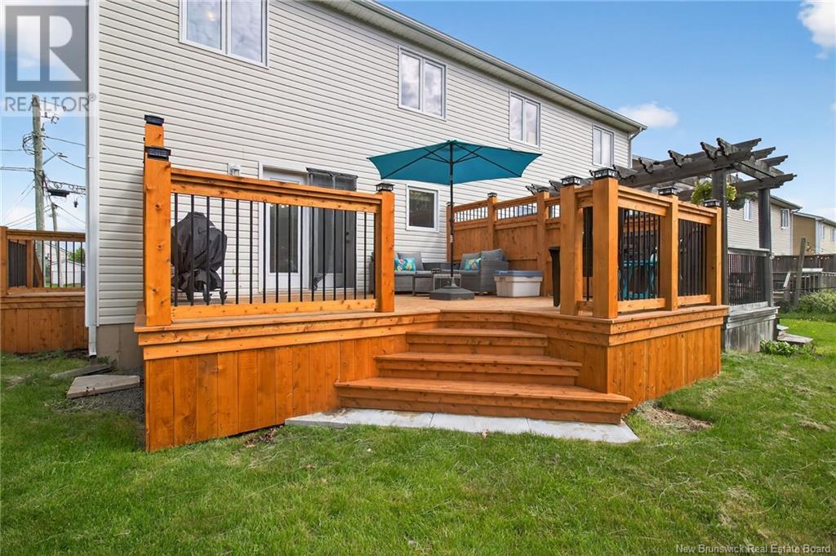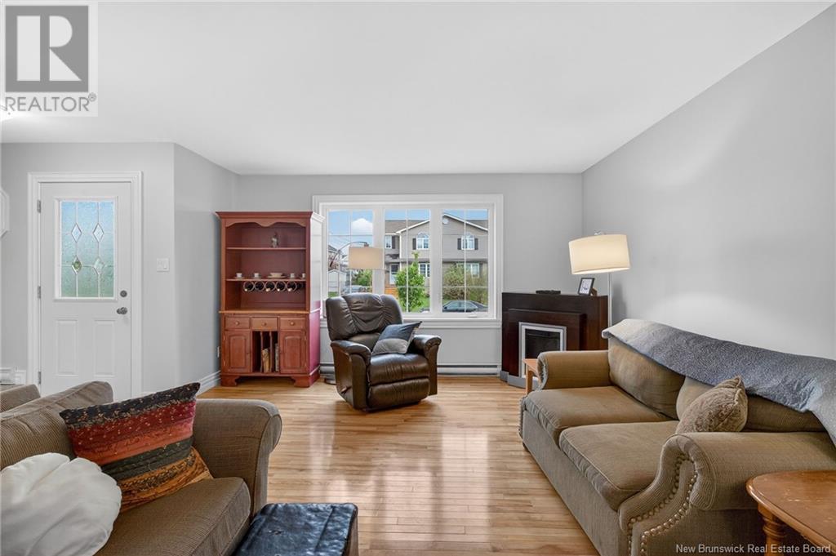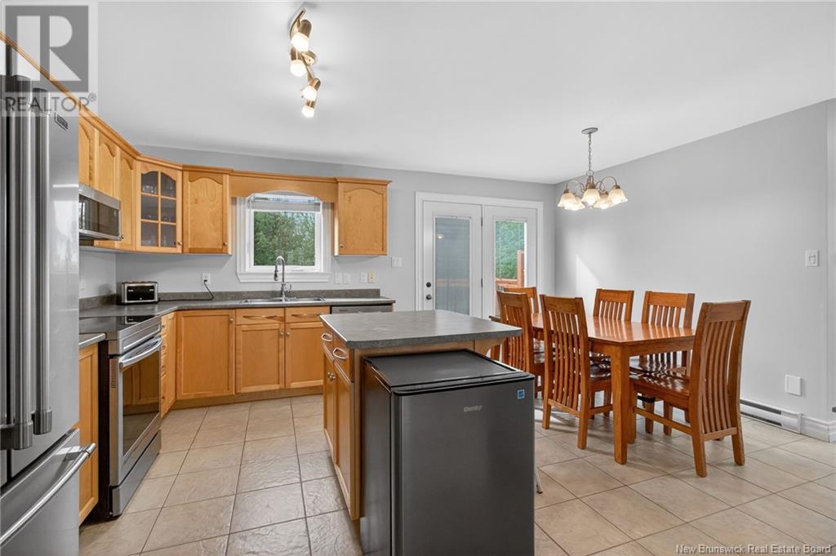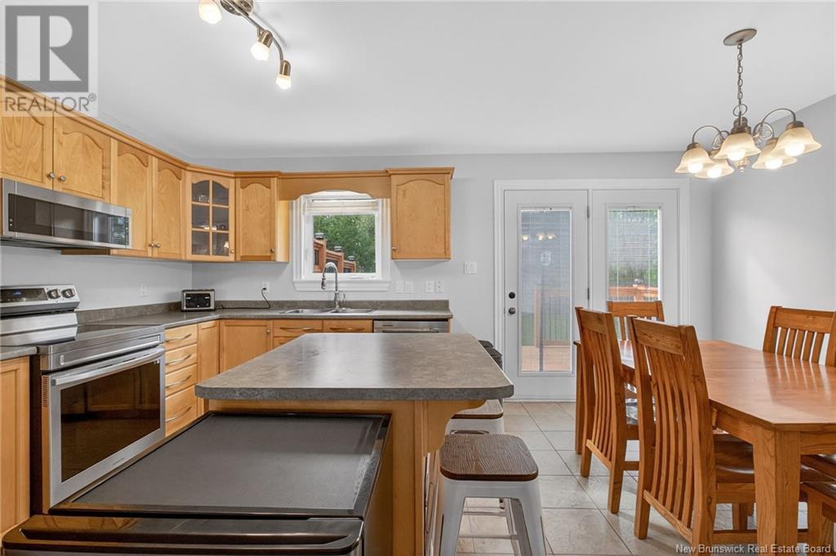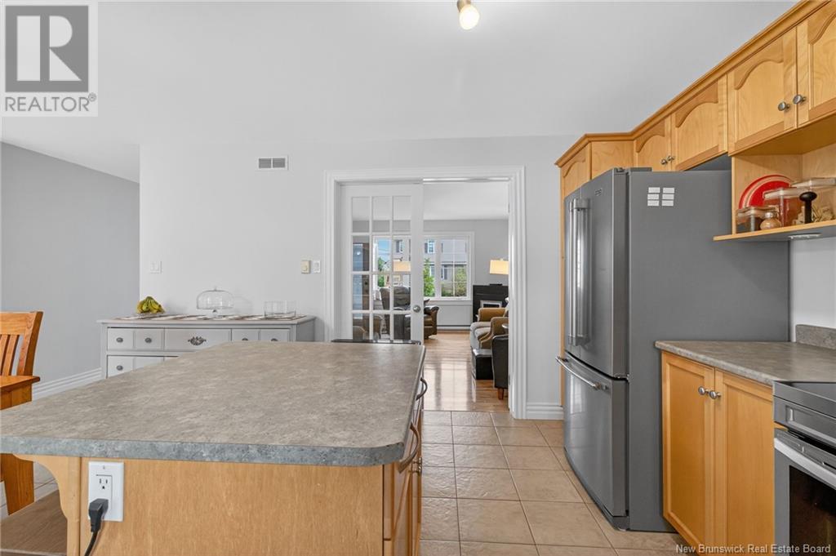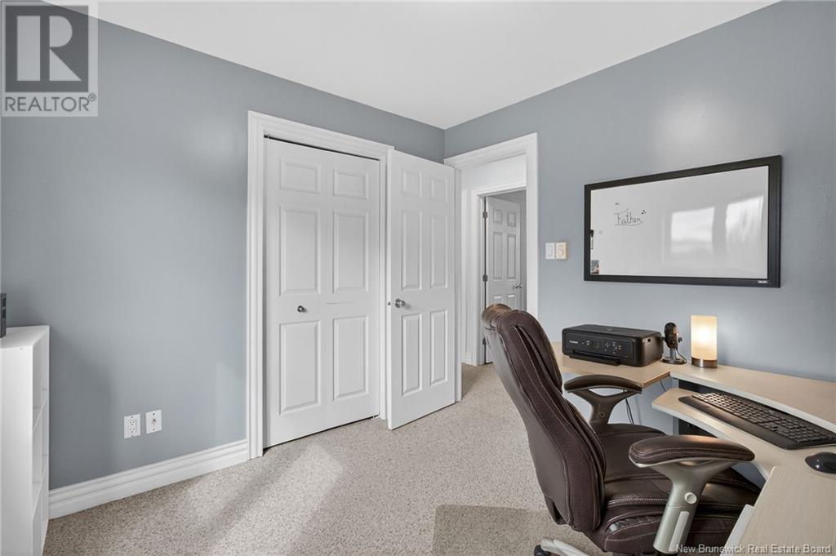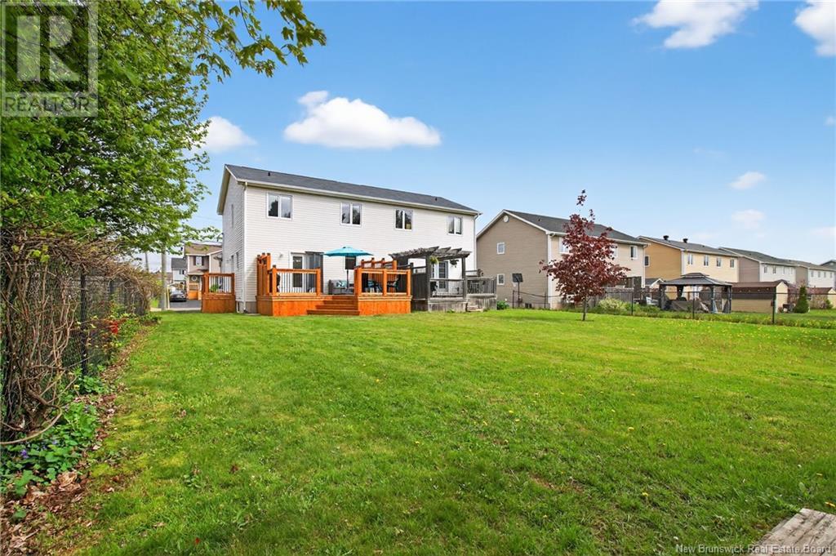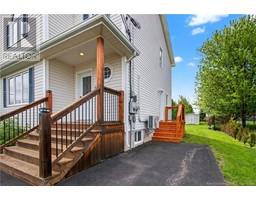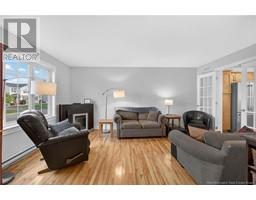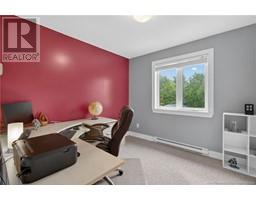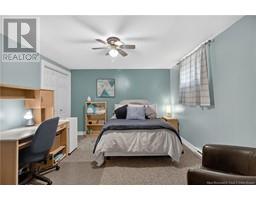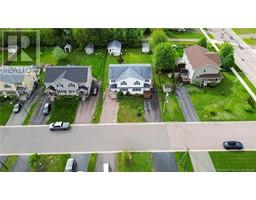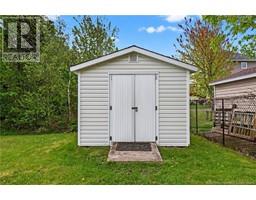4 Bedroom
2 Bathroom
1,298 ft2
2 Level
Baseboard Heaters
Landscaped
$350,000
MOVE-IN READY TREED BACKYARD PRIME NORTH END LOCATION! Beautifully maintained semi-detached home in Monctons sought-after North End, backs onto scenic nature trails and walking distance to Northrop Frye School and Maplehurst Middle School! Offering the perfect blend of comfort, efficiency, and style. This 3-bedroom home has been meticulously cared for and thoughtfully updated, making it truly move-in ready. Stay comfortable year-round with MINI SPLIT heat pump, providing energy-efficient heating and cooling throughout the home. The main level boasts a bright, spacious layout, perfect for everyday living and entertaining. The kitchen has an island with seating and stainless steel appliances and the dining has french doors leading to the custom/private back deck. The living room has a picture window that allows natural light to flow in and a half bathroom completes this level. Upstairs, youll find three generously sized bedrooms and a full bath, perfect for the family. The lower level is finished with family room, non conforming bedroom and utility/storage room. Whether youre a first-time buyer, a growing family, or downsizing without compromise, this home delivers exceptional value in one of the citys most desirable neighbourhoods. Dont miss your chance to own a home thats as welcoming as it is well-kept! (id:19018)
Property Details
|
MLS® Number
|
NB119655 |
|
Property Type
|
Single Family |
|
Features
|
Balcony/deck/patio |
|
Structure
|
Shed |
Building
|
Bathroom Total
|
2 |
|
Bedrooms Above Ground
|
3 |
|
Bedrooms Below Ground
|
1 |
|
Bedrooms Total
|
4 |
|
Architectural Style
|
2 Level |
|
Constructed Date
|
2006 |
|
Exterior Finish
|
Vinyl |
|
Flooring Type
|
Carpeted, Tile, Hardwood |
|
Foundation Type
|
Concrete |
|
Half Bath Total
|
1 |
|
Heating Type
|
Baseboard Heaters |
|
Size Interior
|
1,298 Ft2 |
|
Total Finished Area
|
1448 Sqft |
|
Type
|
House |
|
Utility Water
|
Municipal Water |
Land
|
Access Type
|
Year-round Access |
|
Acreage
|
No |
|
Landscape Features
|
Landscaped |
|
Sewer
|
Municipal Sewage System |
|
Size Irregular
|
471 |
|
Size Total
|
471 M2 |
|
Size Total Text
|
471 M2 |
Rooms
| Level |
Type |
Length |
Width |
Dimensions |
|
Second Level |
Primary Bedroom |
|
|
13'5'' x 17'4'' |
|
Second Level |
Bedroom |
|
|
9'6'' x 9'6'' |
|
Second Level |
Bedroom |
|
|
9'8'' x 9'6'' |
|
Second Level |
5pc Bathroom |
|
|
7'2'' x 13'4'' |
|
Basement |
Storage |
|
|
9'9'' x 13'6'' |
|
Basement |
Recreation Room |
|
|
21'8'' x 15'7'' |
|
Basement |
Bedroom |
|
|
11'3'' x 13'6'' |
|
Main Level |
2pc Bathroom |
|
|
8'10'' x 5'1'' |
|
Main Level |
Living Room |
|
|
14'3'' x 16'4'' |
|
Main Level |
Laundry Room |
|
|
5'1'' x 8'10'' |
|
Main Level |
Kitchen |
|
|
14'3'' x 14'3'' |
|
Main Level |
Dining Room |
|
|
7'4'' x 9'4'' |
https://www.realtor.ca/real-estate/28400907/64-limestone-drive-moncton









