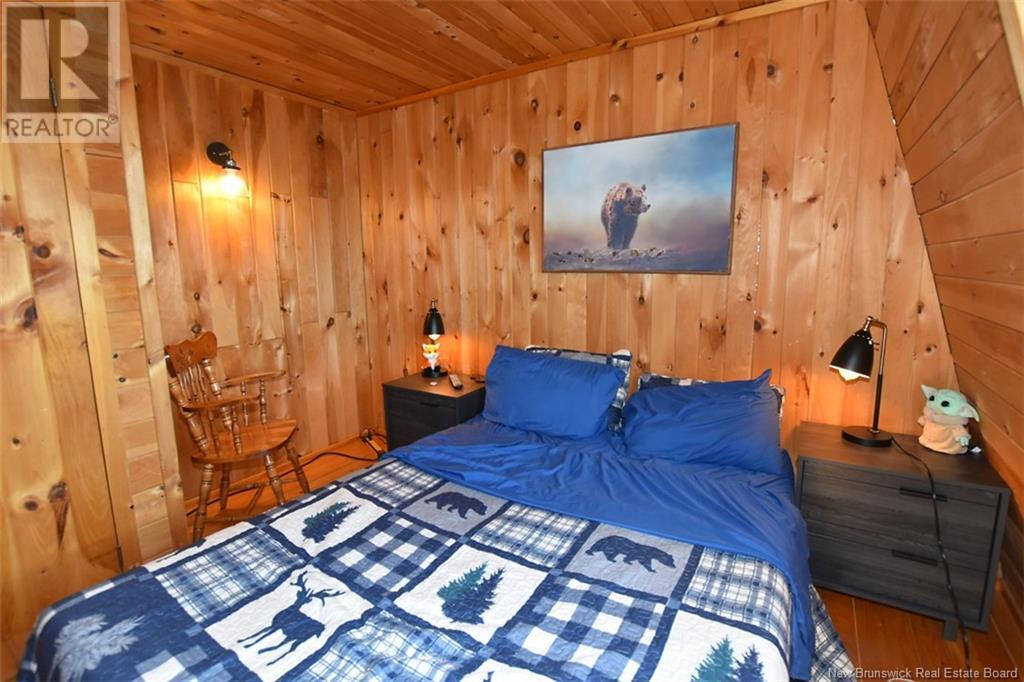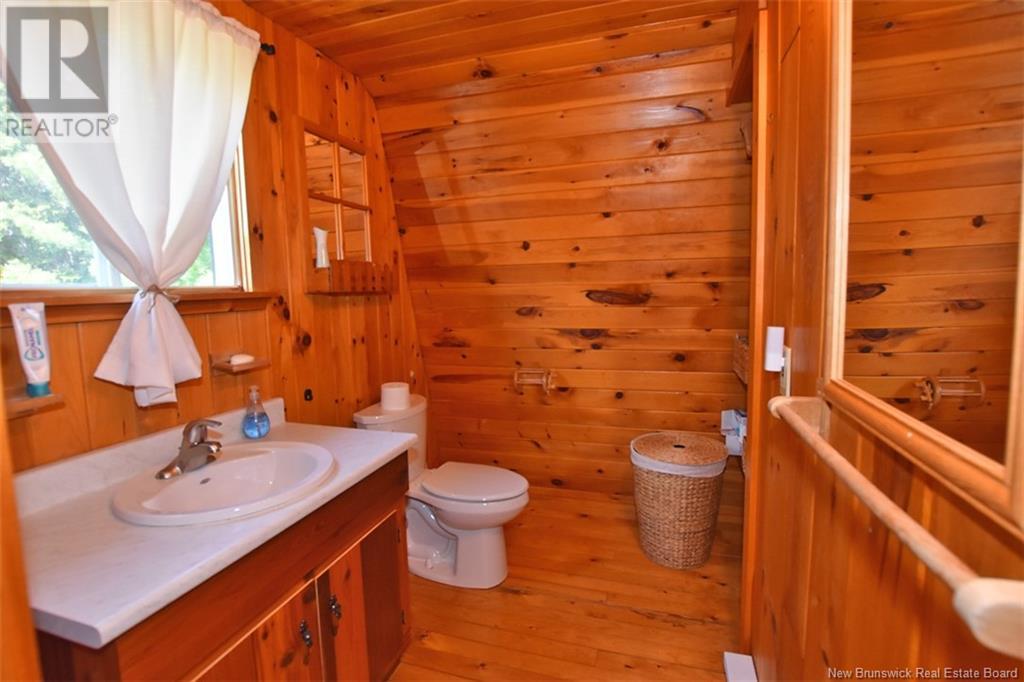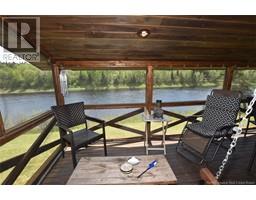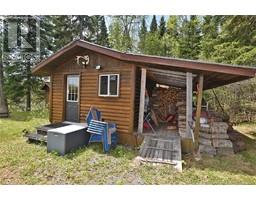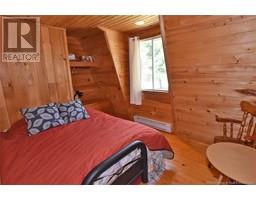5 Bedroom
2 Bathroom
1,153 ft2
Chalet, 2 Level
Heat Pump
Baseboard Heaters, Heat Pump, Stove
Waterfront On River
Acreage
Landscaped
$389,900
Set on nearly 4.3 acres of pristine land along the iconic Miramichi River, this 5 bed, 2 bath log home offers the perfect blend of rustic charm, comfort and natural beauty. Tucked away in a peaceful and private setting, this four-season retreat is a dream come true for outdoor enthusiasts looking for adventure and tranquility. The property offers deeded fishing rights to the middle of the river, along with a private boat slipmaking it a haven for anglers, boaters, and nature lovers. Whether you're casting a line at sunrise or launching your kayak for a quiet paddle, life on the river is always within reach. Inside, the home is warm and inviting, with classic log architecture, a wood stove for cozy nights, and heat pumps to keep you comfortable year-round. Large windows and a screened-in deck showcase breathtaking views of the water, offering a front-row seat to every season. After a day outdoors, unwind in the hot tub or sauna and let the sounds of nature be your soundtrack. With both a single attached and a detached double garage, theres ample space for storing all your recreational gear, from snowmobiles, ATVs, fishing rods and paddleboards. A circular driveway adds ease and function, while a Generac backup system and water softener bring peace of mind to your everyday living. This is more than just a homeits a lifestyle. Secluded yet fully equipped, its the perfect place to embrace everything the outdoors has to offer while enjoying the comfort of a classic log home. (id:19018)
Property Details
|
MLS® Number
|
NB119738 |
|
Property Type
|
Recreational |
|
Equipment Type
|
Propane Tank |
|
Features
|
Treed, Recreational, Balcony/deck/patio |
|
Rental Equipment Type
|
Propane Tank |
|
Water Front Type
|
Waterfront On River |
Building
|
Bathroom Total
|
2 |
|
Bedrooms Above Ground
|
5 |
|
Bedrooms Total
|
5 |
|
Architectural Style
|
Chalet, 2 Level |
|
Basement Type
|
Crawl Space |
|
Cooling Type
|
Heat Pump |
|
Exterior Finish
|
Log, Wood |
|
Flooring Type
|
Wood |
|
Foundation Type
|
Block, Concrete |
|
Heating Fuel
|
Wood |
|
Heating Type
|
Baseboard Heaters, Heat Pump, Stove |
|
Size Interior
|
1,153 Ft2 |
|
Total Finished Area
|
1153 Sqft |
|
Utility Water
|
Well |
Parking
|
Attached Garage
|
|
|
Detached Garage
|
|
|
Garage
|
|
|
Garage
|
|
Land
|
Acreage
|
Yes |
|
Landscape Features
|
Landscaped |
|
Sewer
|
Septic System |
|
Size Irregular
|
4.27 |
|
Size Total
|
4.27 Ac |
|
Size Total Text
|
4.27 Ac |
Rooms
| Level |
Type |
Length |
Width |
Dimensions |
|
Second Level |
Bath (# Pieces 1-6) |
|
|
9'1'' x 5'0'' |
|
Second Level |
Bedroom |
|
|
7'1'' x 17'0'' |
|
Second Level |
Bedroom |
|
|
12'1'' x 9'0'' |
|
Second Level |
Bedroom |
|
|
13'0'' x 7'0'' |
|
Second Level |
Bedroom |
|
|
6'1'' x 10'0'' |
|
Second Level |
Bedroom |
|
|
8'0'' x 10'0'' |
|
Main Level |
Kitchen |
|
|
12'0'' x 9'0'' |
|
Main Level |
Living Room |
|
|
14'0'' x 11'0'' |
|
Main Level |
Bath (# Pieces 1-6) |
|
|
6'0'' x 11'0'' |
|
Main Level |
Dining Room |
|
|
10'1'' x 11'1'' |
|
Main Level |
Foyer |
|
|
9'1'' x 5'0'' |
https://www.realtor.ca/real-estate/28399129/194-wolf-drive-cains-river












































