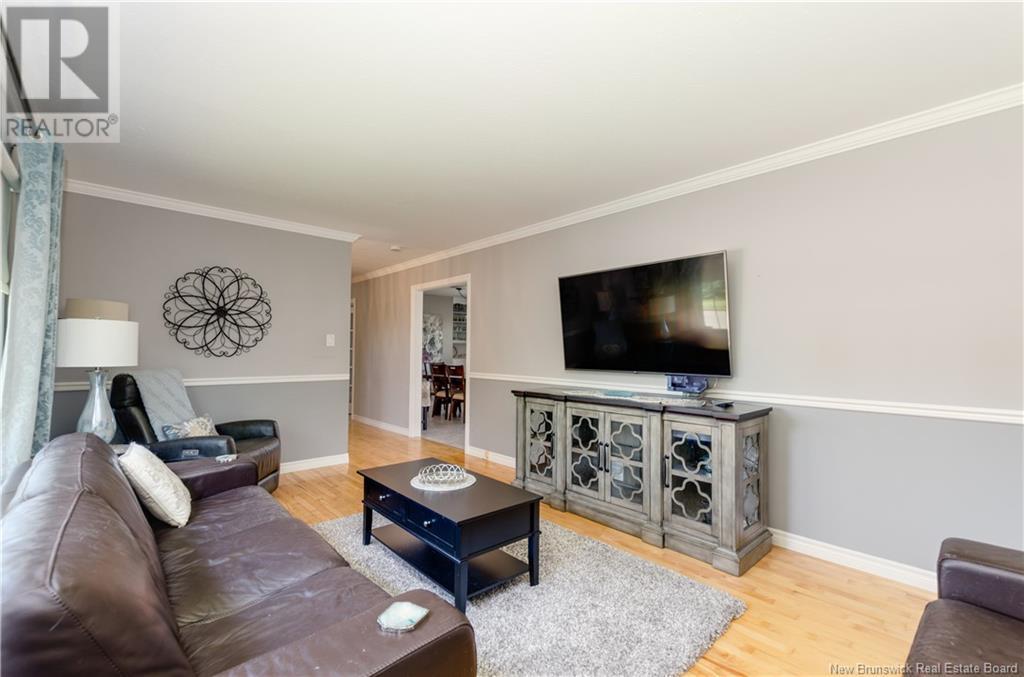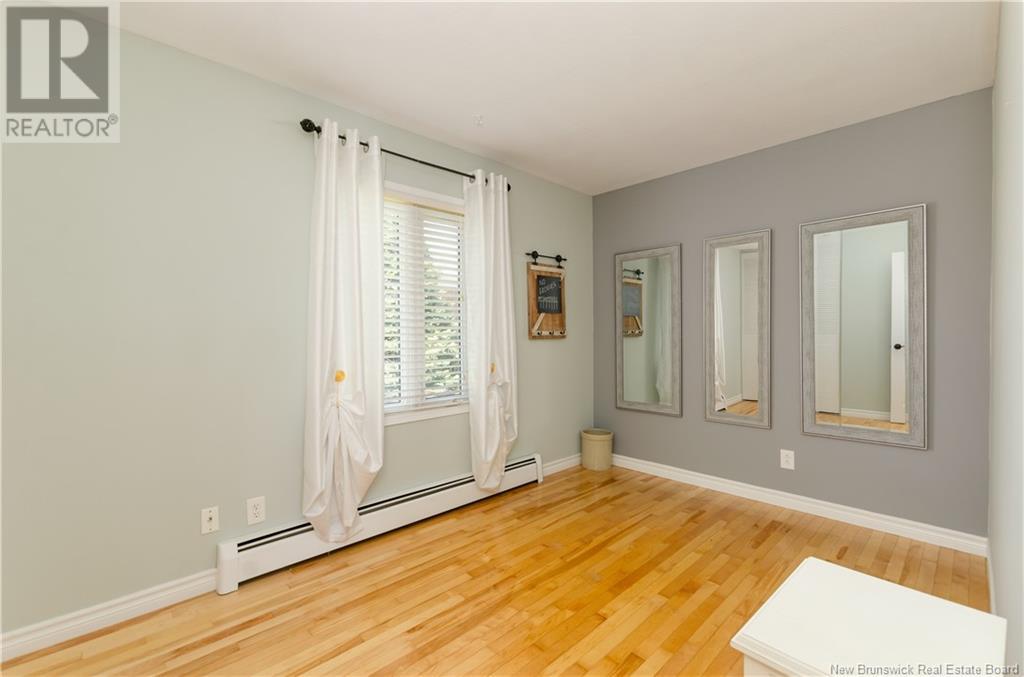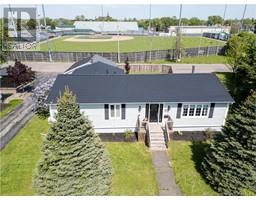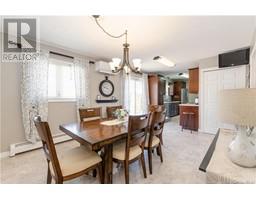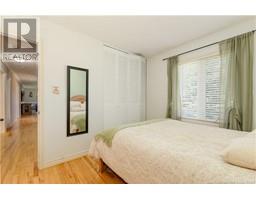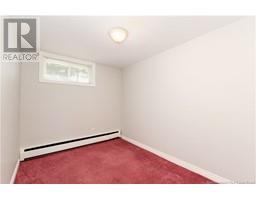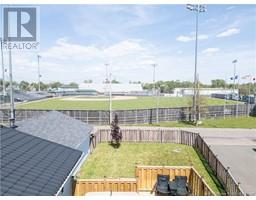4 Bedroom
3 Bathroom
1,544 ft2
Heat Pump
Baseboard Heaters, Heat Pump, Hot Water
Landscaped
$449,900
BEAUTIFULLY MAINTAINED BUNGALOW WITH IN-LAW SUITE // MORTGAGE HELPER // 3 HEAT PUMPS // DOUBLE DETACHED GARAGE. Welcome to 1 Belmont Street in Central Moncton! This exceptional property combines stylish luxury with practical livingperfect for families, investors, or multi-generational households. From the moment you arrive, you'll be impressed by the curb appeal of this beautifully landscaped and partially fenced lot, featuring a large paved driveway and separate access to the detached double garage. The exterior has been fully updated for peace of mind and enhanced energy efficiency, including upgraded attic and exterior insulation, plus 3 mini split heat pumps for year-round comfort and it's generator ready. Step inside through the convenient side entrance into a stunning updated kitchen with modern appliances and a bright dining area leading to a private back deck for enjoying morning coffee or relaxing evenings. The main floor also features a spacious living room, full bath, and three bedrooms, including a luxurious primary suite with walk-in closet and 3-piece ensuite. The lower level offers a fully self-contained in-law suite with its own kitchen, living area, full bath, bedroom, hobby room, and shared laundrymaking it a fantastic mortgage helper or ideal space for extended family. Move-in ready and full of value, this is a rare opportunity in one of Moncton's most convenient locations! (id:19018)
Property Details
|
MLS® Number
|
NB119392 |
|
Property Type
|
Single Family |
|
Equipment Type
|
Water Heater |
|
Features
|
Level Lot, Corner Site, Balcony/deck/patio |
|
Rental Equipment Type
|
Water Heater |
Building
|
Bathroom Total
|
3 |
|
Bedrooms Above Ground
|
3 |
|
Bedrooms Below Ground
|
1 |
|
Bedrooms Total
|
4 |
|
Basement Development
|
Partially Finished |
|
Basement Type
|
Full (partially Finished) |
|
Cooling Type
|
Heat Pump |
|
Exterior Finish
|
Vinyl |
|
Flooring Type
|
Carpeted, Hardwood |
|
Foundation Type
|
Concrete |
|
Half Bath Total
|
1 |
|
Heating Fuel
|
Oil |
|
Heating Type
|
Baseboard Heaters, Heat Pump, Hot Water |
|
Size Interior
|
1,544 Ft2 |
|
Total Finished Area
|
2518 Sqft |
|
Type
|
House |
|
Utility Water
|
Municipal Water |
Parking
Land
|
Access Type
|
Year-round Access |
|
Acreage
|
No |
|
Landscape Features
|
Landscaped |
|
Sewer
|
Municipal Sewage System |
|
Size Irregular
|
929 |
|
Size Total
|
929 M2 |
|
Size Total Text
|
929 M2 |
Rooms
| Level |
Type |
Length |
Width |
Dimensions |
|
Basement |
Storage |
|
|
17'1'' x 7'7'' |
|
Basement |
4pc Bathroom |
|
|
5'0'' x 10'11'' |
|
Basement |
Bedroom |
|
|
9'6'' x 10'9'' |
|
Basement |
Bedroom |
|
|
10'3'' x 7'11'' |
|
Basement |
Kitchen |
|
|
15'3'' x 11'0'' |
|
Basement |
Family Room |
|
|
39'6'' x 10'9'' |
|
Main Level |
4pc Bathroom |
|
|
5'0'' x 7'8'' |
|
Main Level |
Bedroom |
|
|
9'6'' x 11'8'' |
|
Main Level |
Bedroom |
|
|
12'3'' x 8'3'' |
|
Main Level |
2pc Ensuite Bath |
|
|
6'1'' x 4'6'' |
|
Main Level |
Bedroom |
|
|
13'0'' x 23'6'' |
|
Main Level |
Foyer |
|
|
6'2'' x 8'5'' |
|
Main Level |
Living Room |
|
|
18'4'' x 11'7'' |
|
Main Level |
Dining Room |
|
|
15'11'' x 11'7'' |
|
Main Level |
Kitchen |
|
|
14'5'' x 7'10'' |
https://www.realtor.ca/real-estate/28390835/1-belmont-street-moncton




