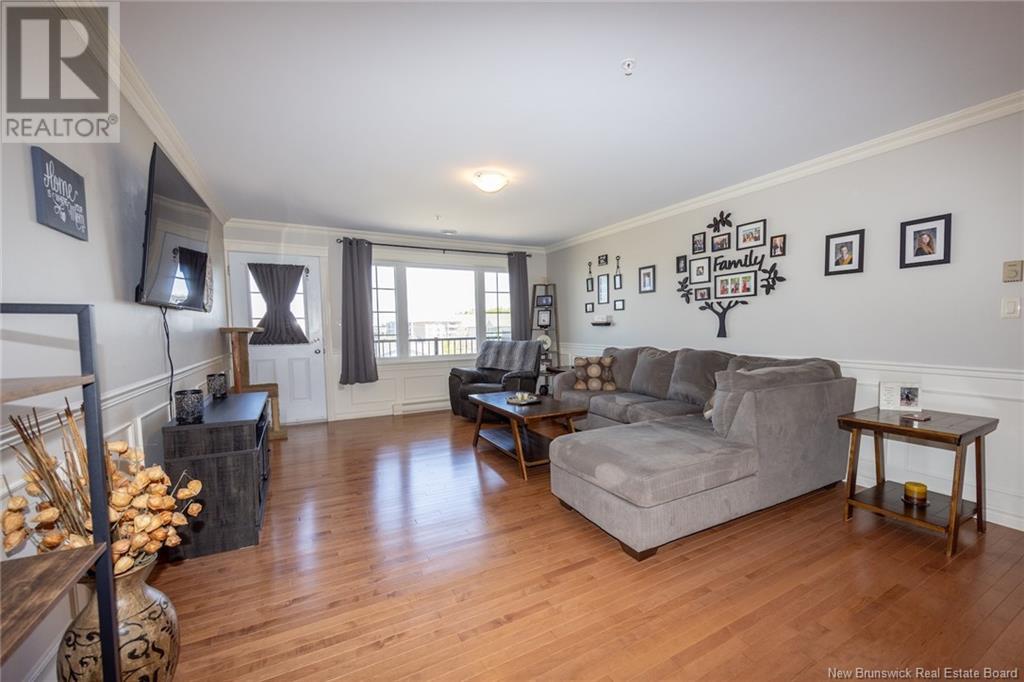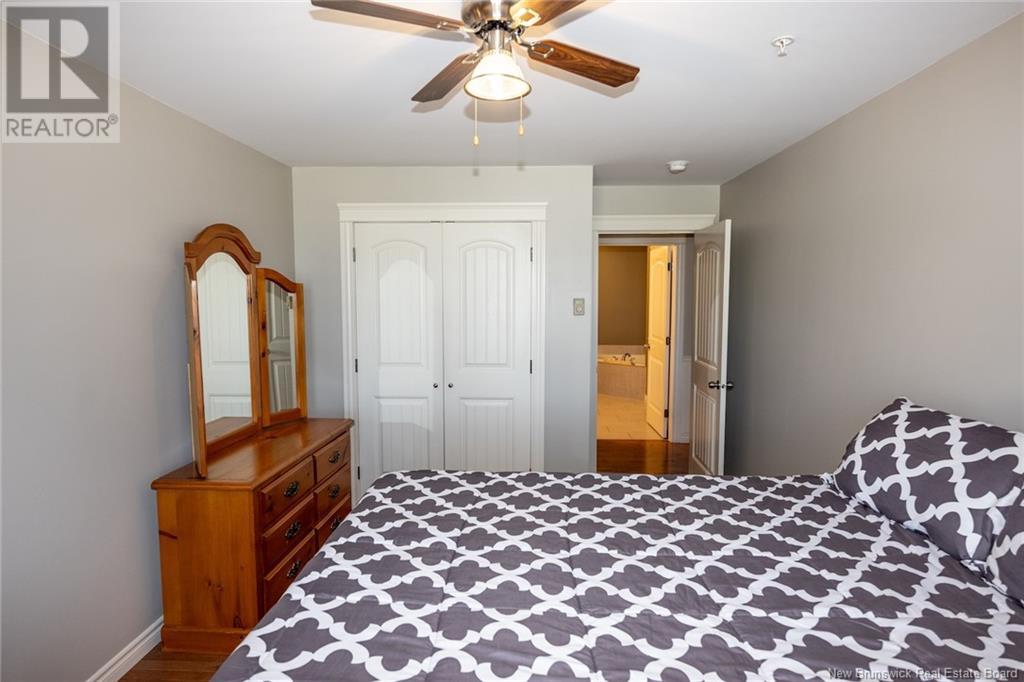155 Lian Street Unit# 211 Fredericton, New Brunswick E3C 1L9
$369,900Maintenance,
$415 Monthly
Maintenance,
$415 MonthlyWelcome to 155 Lian, unit 211. This 3 bedroom, 2 bathroom condo with underground parking is a rare find, being a corner unit in Greystone Estates. Upon entering the unit, youll notice the spacious layout with a functional kitchen with wood cabinetry, huge island and stainless steel appliances. Open to the living room, which accesses a private balcony. Down the hall are two generous bedrooms, along with a laundry, storage, and a full bathroom. Finally, the spacious primary bedroom boasting a large walk-in closet and private ensuite bathroom. Gorgeous hardwood and ceramic flow throughout the unit. Additionally, 2 ductless heat pump heads keep the home at comfortable temperatures and power costs year-round. Monthly fee is $415. Enjoy the reduced maintenance of condo living and make 155 Lian #211 with its abundant amenities, 155 Lian #211 your own! (id:19018)
Property Details
| MLS® Number | NB119434 |
| Property Type | Single Family |
| Neigbourhood | Bishop Heights |
| Equipment Type | Water Heater |
| Rental Equipment Type | Water Heater |
Building
| Bathroom Total | 2 |
| Bedrooms Above Ground | 3 |
| Bedrooms Total | 3 |
| Constructed Date | 2014 |
| Cooling Type | Heat Pump |
| Exterior Finish | Stone, Vinyl |
| Flooring Type | Tile, Wood |
| Foundation Type | Concrete |
| Heating Fuel | Electric |
| Heating Type | Baseboard Heaters, Heat Pump |
| Size Interior | 1,646 Ft2 |
| Total Finished Area | 1646 Sqft |
| Utility Water | Municipal Water |
Parking
| Underground |
Land
| Access Type | Year-round Access |
| Acreage | No |
| Landscape Features | Landscaped, Sprinkler |
| Sewer | Municipal Sewage System |
Rooms
| Level | Type | Length | Width | Dimensions |
|---|---|---|---|---|
| Main Level | Utility Room | 9'7'' x 4'5'' | ||
| Main Level | 4pc Bathroom | 9'5'' x 7'2'' | ||
| Main Level | Laundry Room | 12'2'' x 7'11'' | ||
| Main Level | 3pc Ensuite Bath | 9'2'' x 8'9'' | ||
| Main Level | Other | 9' x 5'6'' | ||
| Main Level | Primary Bedroom | 17'2'' x 12'11'' | ||
| Main Level | Bedroom | 17'2'' x 10'7'' | ||
| Main Level | Bedroom | 17'2'' x 10'7'' | ||
| Main Level | Living Room | 17'8'' x 13'9'' | ||
| Main Level | Dining Room | 9'10'' x 9'3'' | ||
| Main Level | Kitchen | 16'0'' x 11'8'' |
https://www.realtor.ca/real-estate/28385136/155-lian-street-unit-211-fredericton
Contact Us
Contact us for more information






































