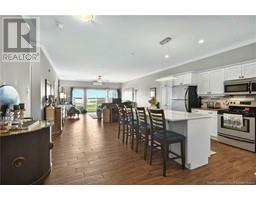69 Cap Bimet Boulevard Unit# 105 Grand-Barachois, New Brunswick E4P 6X5
$525,000Maintenance,
$635 Monthly
Maintenance,
$635 MonthlyWhen Viewing This Property On Realtor.ca Please Click On The Multimedia or Virtual Tour Link For More Property Info. Enjoy your morning coffee on the spacious deck overlooking the Northumberland Strait, just steps from the beach. This 1,687 sq ft condo offers a generous 2-bedroom layout, with a 3-pc ensuite in the primary bedroom & private access to the 2nd bath from the guest room. The open-concept kitchen, dining, & living area features 9-foot ceilings, a 7-foot quartz island, ample cabinetry & large windows for natural light. In-unit laundry & storage, plus additional shared storage. The building offers a well-equipped gym, an Owners lounge with games & social events, a rooftop patio with 2 hot tubs, a pool, tennis & pickleball courts, community garden, & direct beach access. Extras include waterfront views, ceramic/porcelain tile, mini split, air exchanger, water softener, municipal sewer, drilled well, 2 parking spaces & rental income potential. (id:19018)
Property Details
| MLS® Number | NB119533 |
| Property Type | Recreational |
| Features | Recreational |
| Structure | None |
| Water Front Type | Waterfront On Ocean |
Building
| Bathroom Total | 2 |
| Bedrooms Above Ground | 2 |
| Bedrooms Total | 2 |
| Constructed Date | 2009 |
| Cooling Type | Air Conditioned, Heat Pump |
| Exterior Finish | Brick |
| Flooring Type | Hardwood |
| Foundation Type | Concrete |
| Heating Fuel | Electric |
| Heating Type | Baseboard Heaters, Heat Pump |
| Size Interior | 1,725 Ft2 |
| Total Finished Area | 1725 Sqft |
| Utility Water | Drilled Well, Well |
Land
| Access Type | Year-round Access |
| Acreage | No |
| Landscape Features | Landscaped |
| Sewer | Municipal Sewage System |
| Zoning Description | Res |
Rooms
| Level | Type | Length | Width | Dimensions |
|---|---|---|---|---|
| Main Level | Utility Room | 3'9'' x 2'3'' | ||
| Main Level | Storage | 15'6'' x 6'5'' | ||
| Main Level | 4pc Bathroom | 11'3'' x 7'10'' | ||
| Main Level | Bedroom | 15'7'' x 11'11'' | ||
| Main Level | 3pc Ensuite Bath | 7'10'' x 8'5'' | ||
| Main Level | Primary Bedroom | 15'4'' x 14'9'' | ||
| Main Level | Dining Room | 17'1'' x 11'0'' | ||
| Main Level | Kitchen | 17'3'' x 18'8'' | ||
| Main Level | Living Room | 17'1'' x 21'7'' |
https://www.realtor.ca/real-estate/28382858/69-cap-bimet-boulevard-unit-105-grand-barachois
Contact Us
Contact us for more information
























