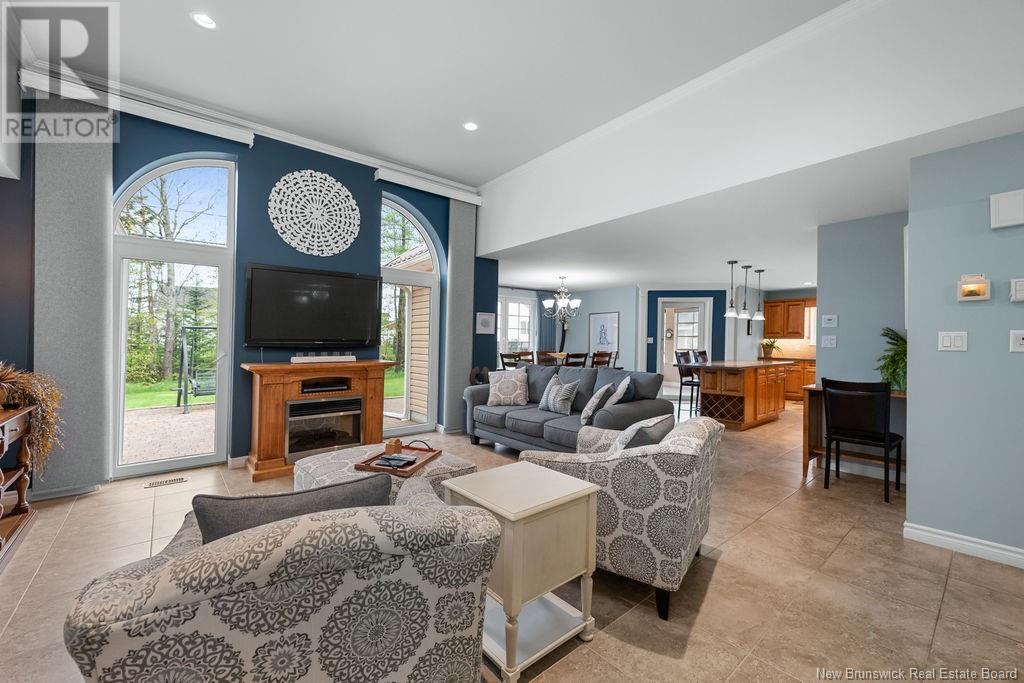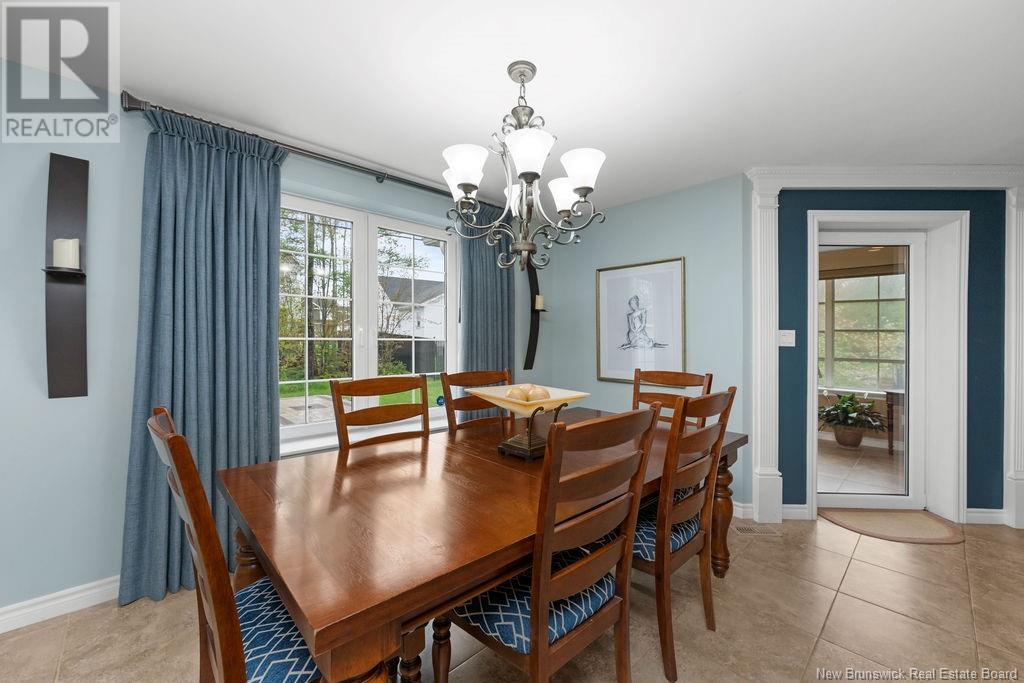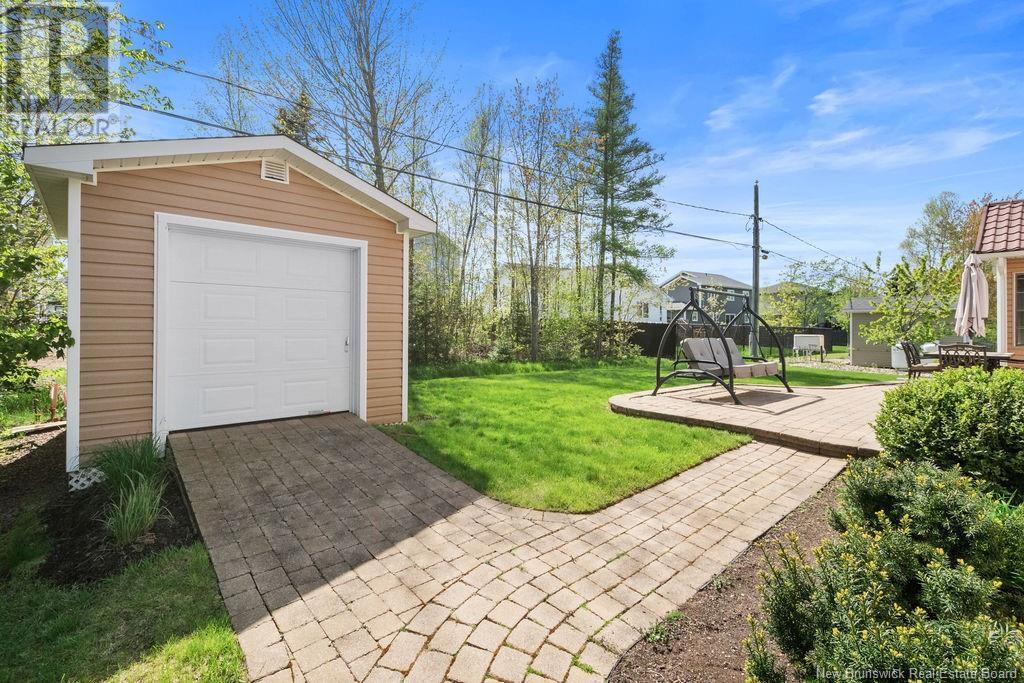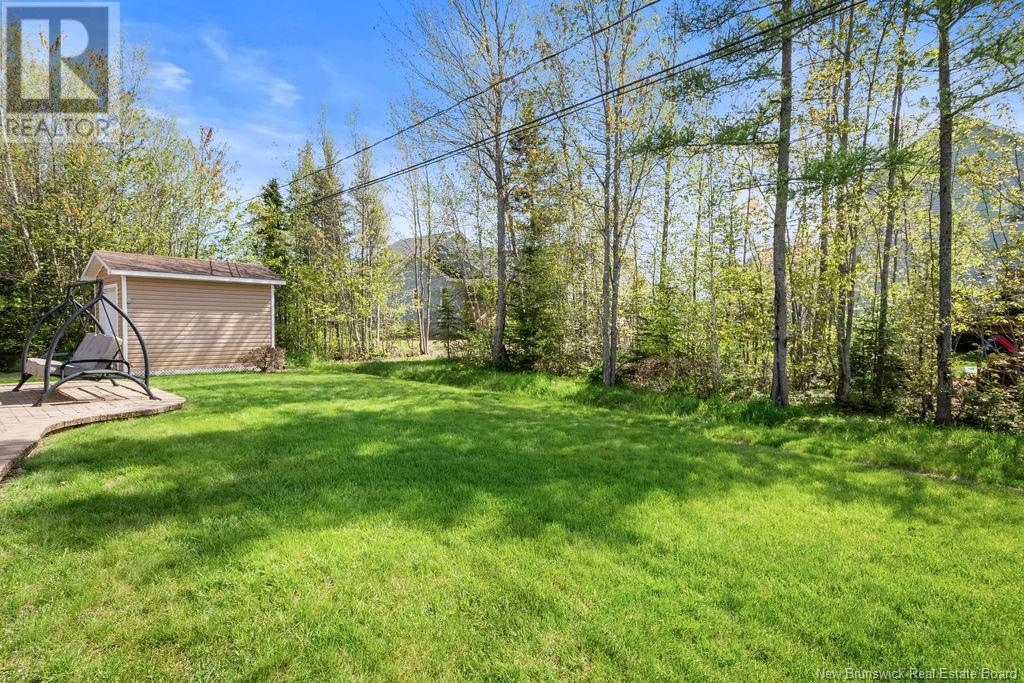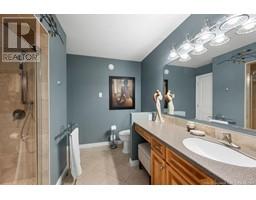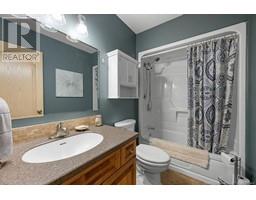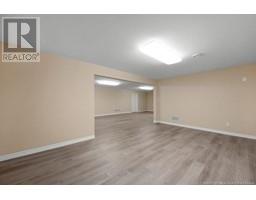3 Bedroom
3 Bathroom
1,864 ft2
Bungalow
Heat Pump
Heat Pump
Landscaped
$674,900
Welcome to this luxurious bungalow located at the end of a quiet cul-de-sac in prestigious Harmony Estates, Riverview. Step into the bright front foyer that opens into a naturally lit living room with expansive windows and soaring 10+ ft ceilings. The open-concept layout continues into a stunning kitchen featuring a large center island with built-in wine rack, Corian countertops, under-cabinet lighting, and ample cabinetry. The kitchen flows into a welcoming dining room and a cozy sunroomperfect for relaxing. The spacious primary bedroom features vaulted ceilings, gorgeous hardwood floors, a large walk-in closet, and a spa-like 3-piece ensuite with tiled glass shower. On the opposite side of the main level are two more bedrooms, a full 4-piece bathroom, and a dedicated laundry room. The finished basement includes a large family room, bonus room ideal for a home gym or games area, an additional 3-piece bath, a large utility room, and a separate storage area. The attached double garage provides great convenience. Outside, enjoy professionally landscaped grounds, a tranquil front garden with a stone waterfall, and a level backyard with an interlocking brick patio ideal for entertaining. A baby barn adds bonus storage. Additional features include electric heat pump, in-floor heating, a durable steel roof, and energy-efficient ICF construction. Do not miss your opportunity to call this home!! (id:19018)
Property Details
|
MLS® Number
|
NB119341 |
|
Property Type
|
Single Family |
|
Neigbourhood
|
Bridgedale |
|
Features
|
Cul-de-sac |
Building
|
Bathroom Total
|
3 |
|
Bedrooms Above Ground
|
3 |
|
Bedrooms Total
|
3 |
|
Architectural Style
|
Bungalow |
|
Constructed Date
|
2008 |
|
Cooling Type
|
Heat Pump |
|
Exterior Finish
|
Stucco, Vinyl |
|
Flooring Type
|
Carpeted, Ceramic, Laminate, Tile, Hardwood |
|
Foundation Type
|
Concrete |
|
Heating Fuel
|
Electric |
|
Heating Type
|
Heat Pump |
|
Stories Total
|
1 |
|
Size Interior
|
1,864 Ft2 |
|
Total Finished Area
|
2718 Sqft |
|
Type
|
House |
|
Utility Water
|
Municipal Water |
Parking
Land
|
Access Type
|
Year-round Access |
|
Acreage
|
No |
|
Landscape Features
|
Landscaped |
|
Sewer
|
Municipal Sewage System |
|
Size Irregular
|
879.5 |
|
Size Total
|
879.5 M2 |
|
Size Total Text
|
879.5 M2 |
Rooms
| Level |
Type |
Length |
Width |
Dimensions |
|
Basement |
Storage |
|
|
31'11'' x 9'3'' |
|
Basement |
Utility Room |
|
|
44'0'' x 13'1'' |
|
Basement |
4pc Bathroom |
|
|
4'10'' x 13'0'' |
|
Basement |
Bonus Room |
|
|
19'7'' x 13'0'' |
|
Basement |
Family Room |
|
|
30'8'' x 14'2'' |
|
Main Level |
Laundry Room |
|
|
9'1'' x 8'0'' |
|
Main Level |
4pc Bathroom |
|
|
5'2'' x 9'0'' |
|
Main Level |
Bedroom |
|
|
13'0'' x 10'6'' |
|
Main Level |
Bedroom |
|
|
13'0'' x 10'8'' |
|
Main Level |
Other |
|
|
7'10'' x 6'4'' |
|
Main Level |
3pc Ensuite Bath |
|
|
9'9'' x 9'0'' |
|
Main Level |
Primary Bedroom |
|
|
22'8'' x 16'3'' |
|
Main Level |
Sunroom |
|
|
13'10'' x 10'3'' |
|
Main Level |
Dining Room |
|
|
12'1'' x 8'4'' |
|
Main Level |
Kitchen |
|
|
23'0'' x 14'4'' |
|
Main Level |
Living Room |
|
|
21'5'' x 14'2'' |
|
Main Level |
Foyer |
|
|
9'3'' x 5'4'' |
https://www.realtor.ca/real-estate/28382898/160-goldleaf-court-riverview






