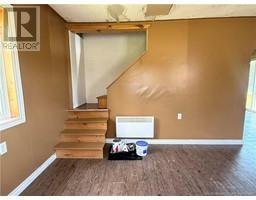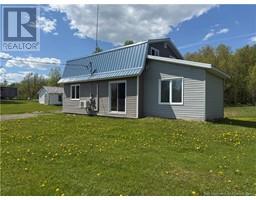331 Churchland Road Tilley, New Brunswick E7H 1S6
5 Bedroom
1 Bathroom
955 ft2
2 Level
Heat Pump
Heat Pump
Acreage
Landscaped
$95,000
Welcome to this adorable 5-bedroom, 1-bathroom home, situated on an 1-acre lot. This property offers a fantastic opportunity for those looking to roll up their sleeves and create their dream home. The potential here is limitless! Ideal for first-time homebuyers or investors, this home is a perfect project for those with vision and creativity. The property features a large yard, providing endless possibilities for gardening abd outdoor activities This property is waiting for someone to make it their own! Schedule your showing today!! (id:19018)
Property Details
| MLS® Number | NB119472 |
| Property Type | Single Family |
Building
| Bathroom Total | 1 |
| Bedrooms Above Ground | 5 |
| Bedrooms Total | 5 |
| Architectural Style | 2 Level |
| Basement Type | Crawl Space |
| Cooling Type | Heat Pump |
| Exterior Finish | Vinyl |
| Heating Fuel | Electric |
| Heating Type | Heat Pump |
| Size Interior | 955 Ft2 |
| Total Finished Area | 955 Sqft |
| Type | House |
| Utility Water | Well |
Land
| Access Type | Year-round Access |
| Acreage | Yes |
| Landscape Features | Landscaped |
| Sewer | Septic System |
| Size Irregular | 4047 |
| Size Total | 4047 M2 |
| Size Total Text | 4047 M2 |
Rooms
| Level | Type | Length | Width | Dimensions |
|---|---|---|---|---|
| Second Level | Bedroom | 8'5'' x 13' | ||
| Second Level | Bedroom | 8'5'' x 11'8'' | ||
| Second Level | Bedroom | 11'8'' x 8'5'' | ||
| Second Level | Bedroom | 10'5'' x 9'2'' | ||
| Main Level | Bedroom | 11'2'' x 11'5'' | ||
| Main Level | Bath (# Pieces 1-6) | 7'2'' x 10'2'' | ||
| Main Level | Living Room | 13' x 12'5'' | ||
| Main Level | Kitchen | 11'8'' x 19' |
https://www.realtor.ca/real-estate/28376570/331-churchland-road-tilley
Contact Us
Contact us for more information








































