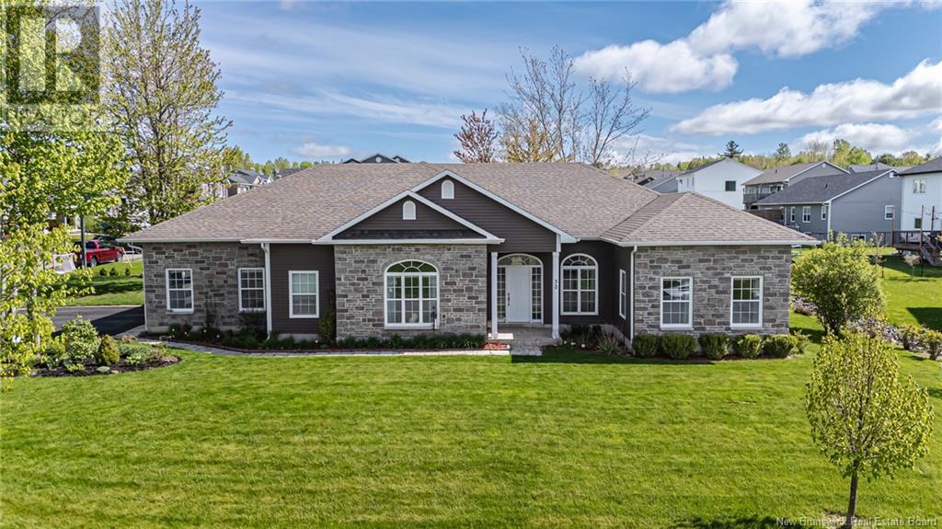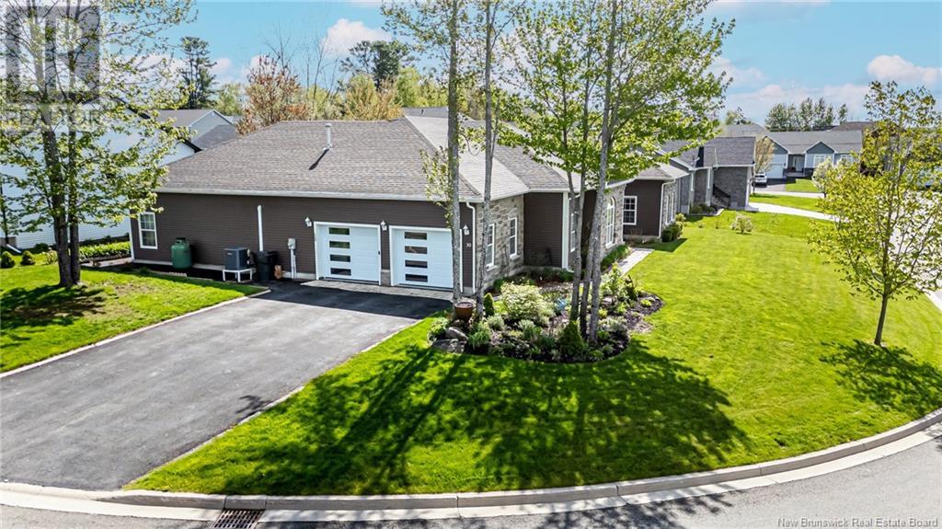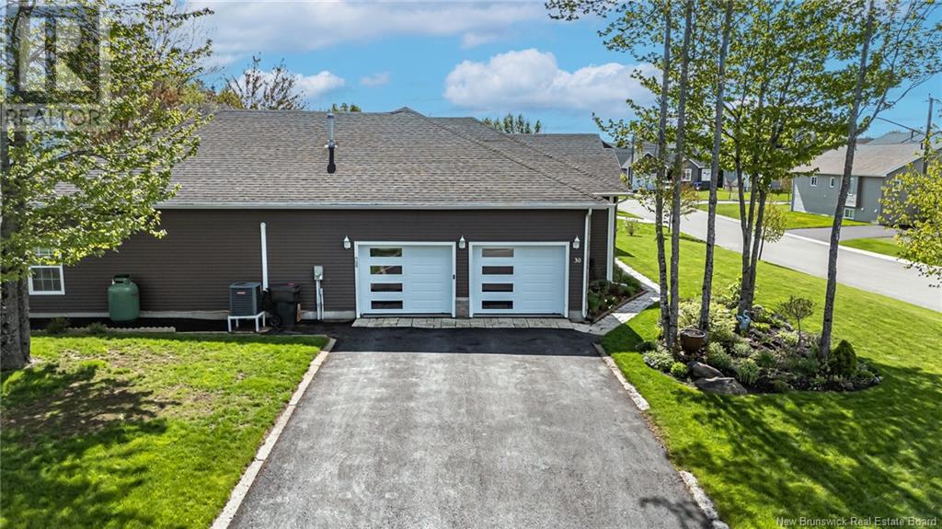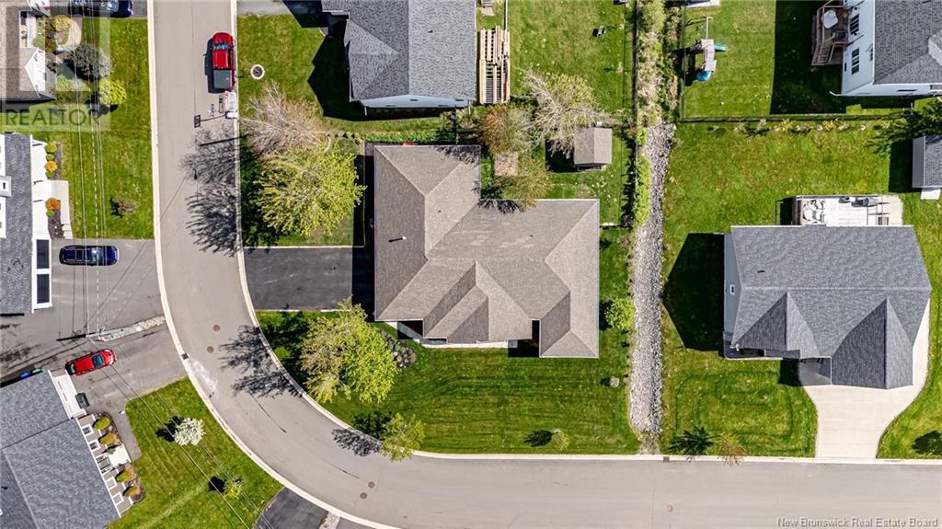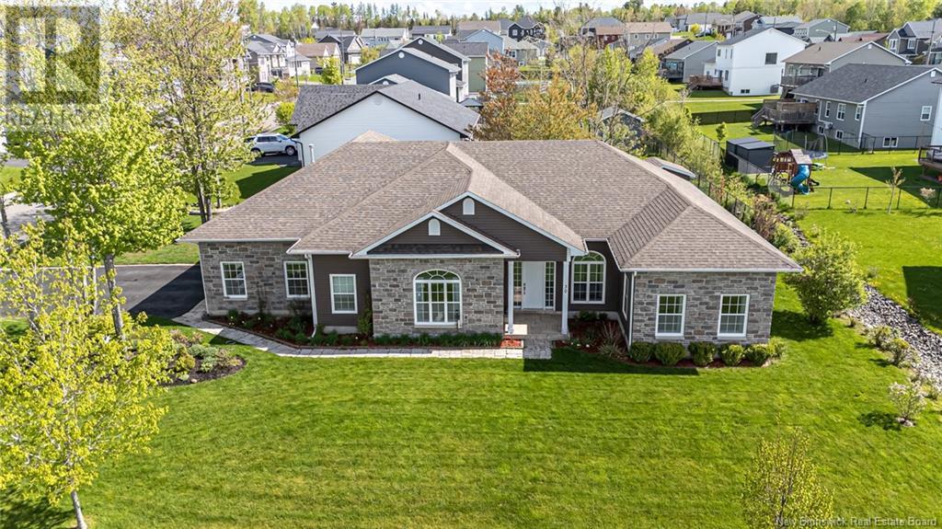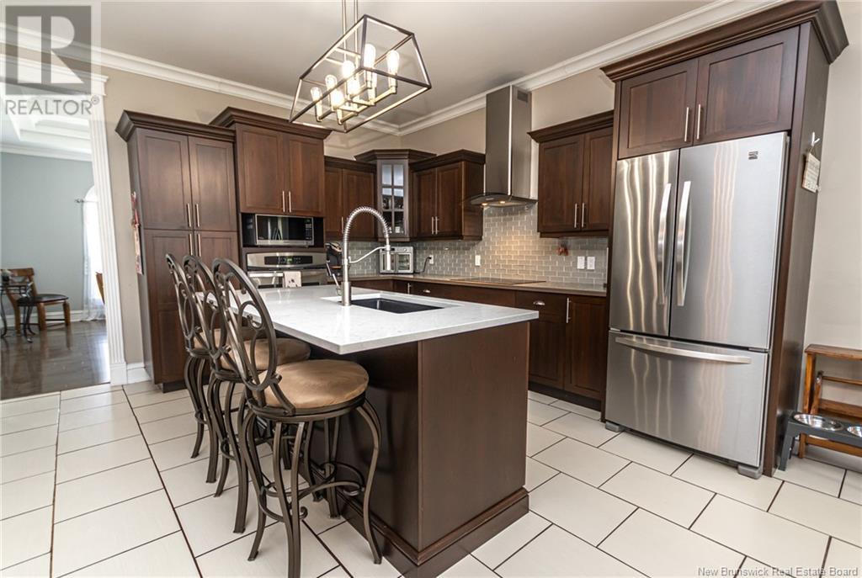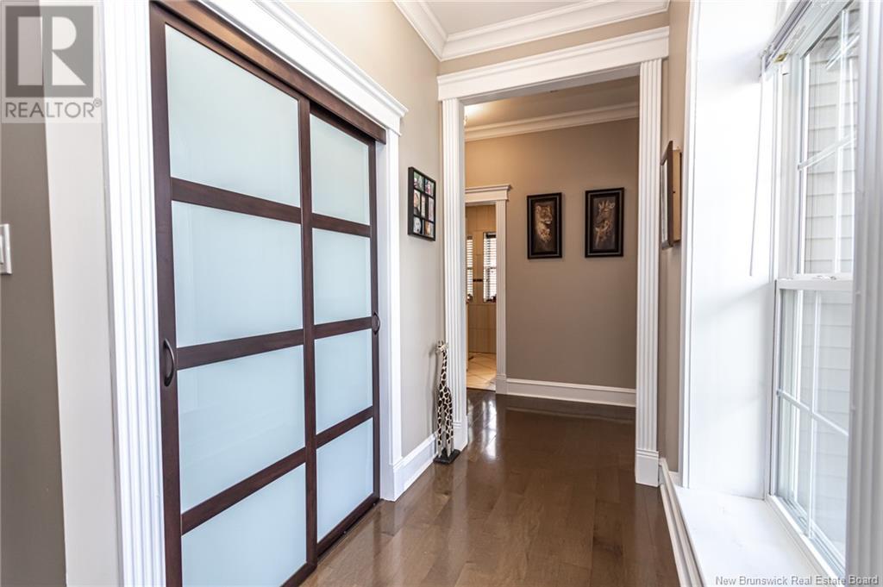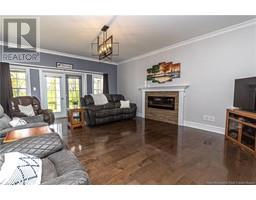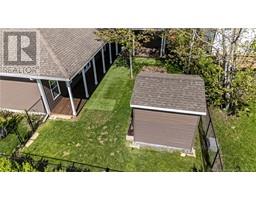3 Bedroom
2 Bathroom
2,317 ft2
Bungalow
Heat Pump
Forced Air, Heat Pump
Landscaped
$589,900
Welcome to this beautifully maintained bungalow offering the ease and convenience of one-level living on a slab with a full ICF systemno stairs, no basement, and low-maintenance comfort. This home is ideal for downsizers, first-time buyers, or anyone seeking accessible, efficient living. Step inside to find a warm, inviting layout featuring a spacious living room, bright windows, and an open flow to the eat-in dining area and kitchen. The kitchen has SS appliances, a center island, ample cabinetry, and counter space, making daily meals and entertaining a breeze. Adjacent to this space is the formal dining room for those larger gatherings. Down the hall, you'll find two generous bedrooms and a bathroom with a walk-in shower. Located at the opposite end of the home is the primary bedroom, highlighted by a walk-in closet and full ensuite featuring a free-standing soaker tub and walk-in glass panel shower. A separate laundry room that adds function without sacrificing living space completes this end of the home. The double-attached double garage is complete with a strong-bond epoxy floor, Grizzl-E Level 2 Charger, and a dog wash station. Outside, enjoy a fenced-in back yard with a covered porch area that is great for entertaining or relaxing. Located in a quiet neighbourhood close to amenities, parks, and services, this home combines practicality with charm. (id:19018)
Property Details
|
MLS® Number
|
NB119289 |
|
Property Type
|
Single Family |
|
Neigbourhood
|
Brookside West |
|
Equipment Type
|
Propane Tank, Water Heater |
|
Features
|
Balcony/deck/patio |
|
Rental Equipment Type
|
Propane Tank, Water Heater |
|
Structure
|
Shed |
Building
|
Bathroom Total
|
2 |
|
Bedrooms Above Ground
|
3 |
|
Bedrooms Total
|
3 |
|
Architectural Style
|
Bungalow |
|
Constructed Date
|
2014 |
|
Cooling Type
|
Heat Pump |
|
Exterior Finish
|
Stone, Vinyl |
|
Flooring Type
|
Ceramic, Wood |
|
Foundation Type
|
Concrete Slab |
|
Heating Fuel
|
Electric, Propane |
|
Heating Type
|
Forced Air, Heat Pump |
|
Stories Total
|
1 |
|
Size Interior
|
2,317 Ft2 |
|
Total Finished Area
|
2317 Sqft |
|
Type
|
House |
|
Utility Water
|
Municipal Water |
Parking
Land
|
Access Type
|
Year-round Access |
|
Acreage
|
No |
|
Landscape Features
|
Landscaped |
|
Sewer
|
Municipal Sewage System |
|
Size Irregular
|
1237 |
|
Size Total
|
1237 M2 |
|
Size Total Text
|
1237 M2 |
Rooms
| Level |
Type |
Length |
Width |
Dimensions |
|
Main Level |
Bedroom |
|
|
12'10'' x 12'0'' |
|
Main Level |
Bath (# Pieces 1-6) |
|
|
7'8'' x 8'10'' |
|
Main Level |
Bedroom |
|
|
12'11'' x 16'6'' |
|
Main Level |
Other |
|
|
12'7'' x 6'3'' |
|
Main Level |
Ensuite |
|
|
8'11'' x 14'4'' |
|
Main Level |
Primary Bedroom |
|
|
13'7'' x 23'6'' |
|
Main Level |
Laundry Room |
|
|
6'11'' x 8'6'' |
|
Main Level |
Dining Room |
|
|
14'4'' x 15'4'' |
|
Main Level |
Living Room |
|
|
16'8'' x 20'6'' |
|
Main Level |
Kitchen |
|
|
14'4'' x 20'6'' |
https://www.realtor.ca/real-estate/28376675/30-reba-crescent-fredericton
