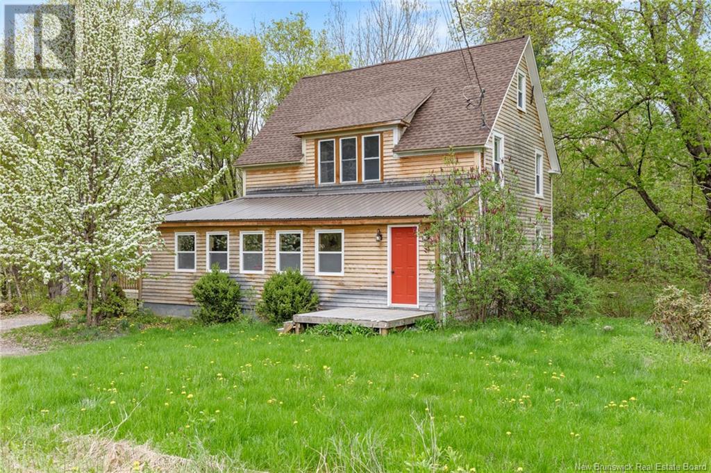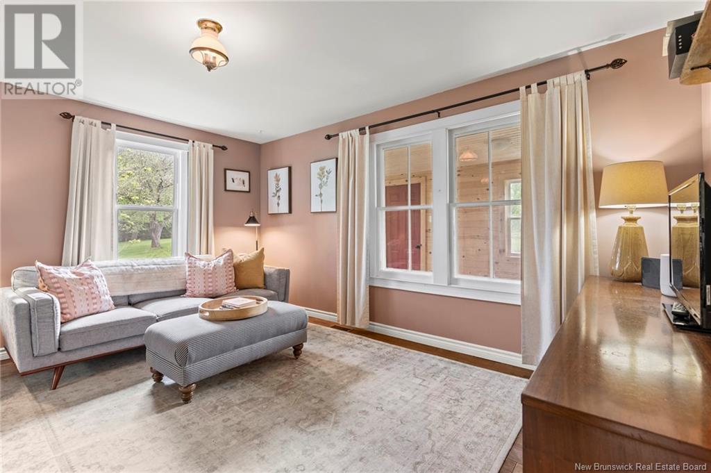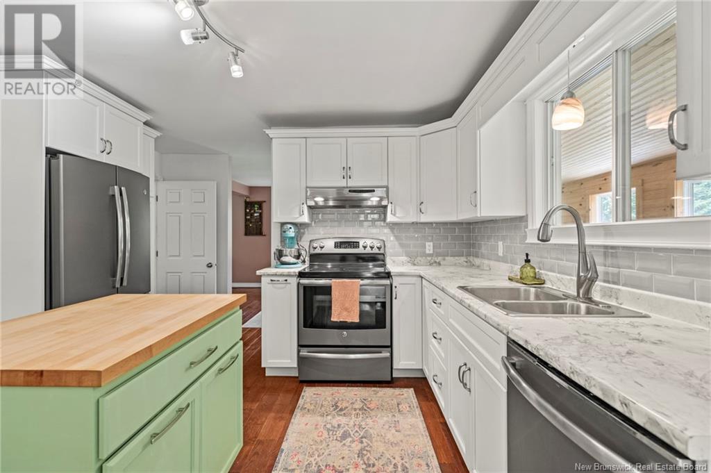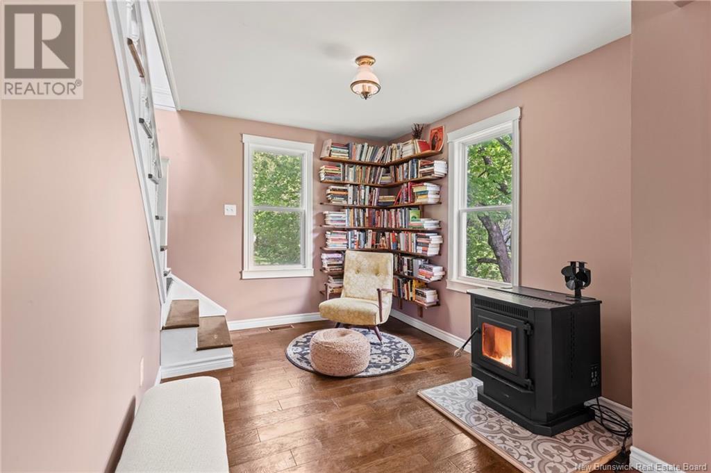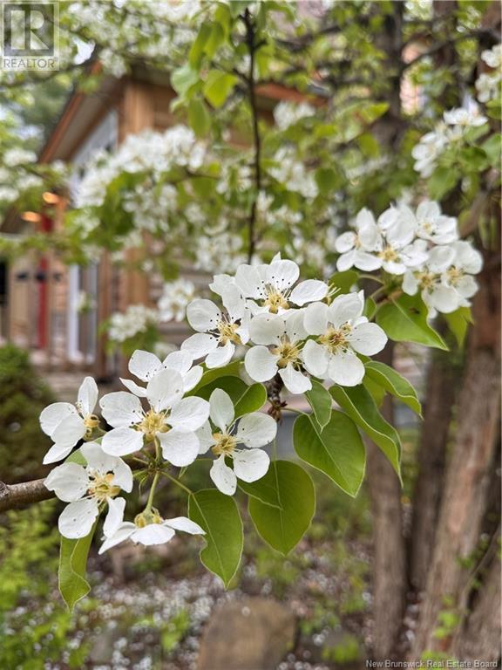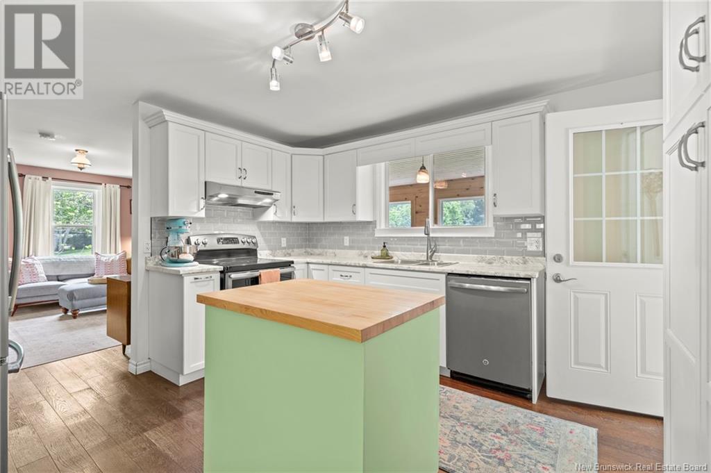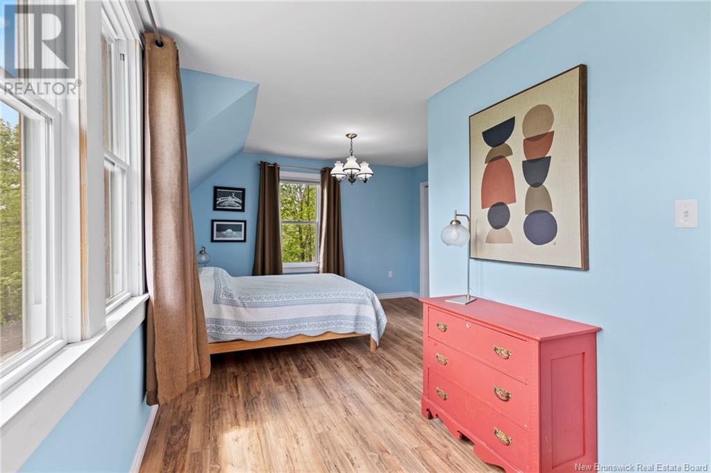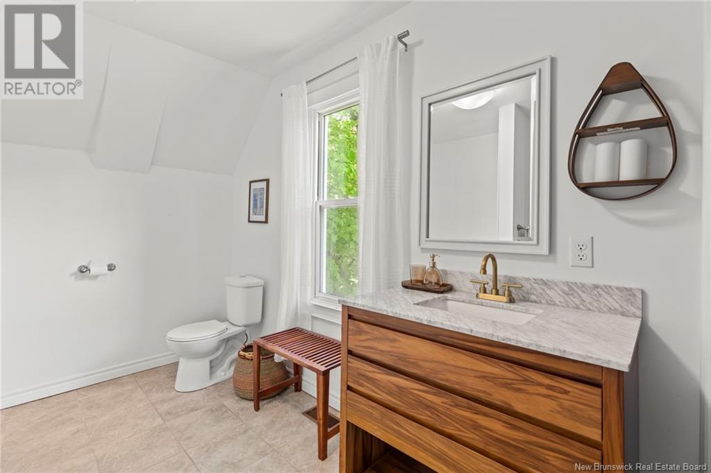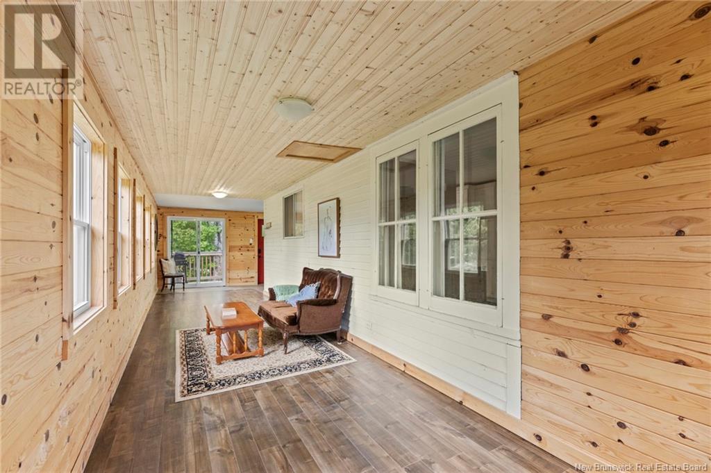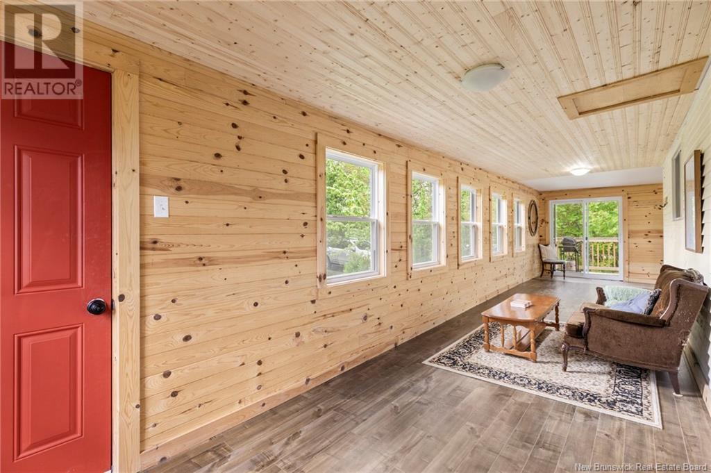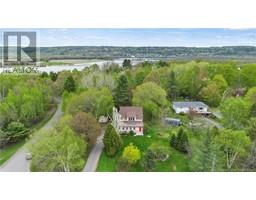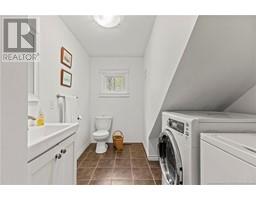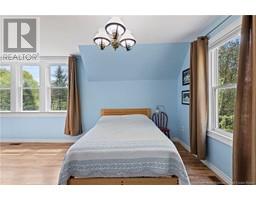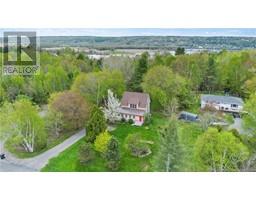3 Bedroom
2 Bathroom
1,820 ft2
2 Level
Central Air Conditioning, Heat Pump
Forced Air, Heat Pump
Landscaped
$369,900
A piece of yesteryear's architecture with a touch of whimsy around every corner! Tucked away from the road on a gorgeous ¾ acre propertyowned right to the trails edge. A charming farmhouse with a modern twist, this home has been extensively renovated from the plumbing & 200amp electrical, ducted heat pump w/ Central A/C, newly completely rebuilt (now) 4-season sunroom (2022), gorgeous kitchen (2013), baths, flooring, roof shingles, metal roofing, many windows & doors and even new cedar wooden siding that only looks better as it ages! Inside, the engineered hardwood flows through the kitchen to the formal dining room, & spacious living / family room complete w/ den w/ built-in library & new pellet stove. (Fun fact - the snowfalls in this charmer are like out of The Holiday movie!) Laundry / half bath complete this level. Upstairs the 3 bedrooms will surprise, incl a large principle bedroom that fits a King. You'll LOVE the newly finished hidden attic room located off the secret door in the third bdrm; A great spot for a playroom or teenager's space, an art room or to finish that book you've been writing (or simply for year-round storage, too). Just inside city limits with country perks of low property taxes & no water/sewer fees, and the most stunning pear tree. A bike ride on the trails, across the street from Cedar Brook Forest School AND, your morning commute just got a whole lot better with Boulangerie Soul bakery & cafe a stone's throw away. You won't find two like it! (id:19018)
Property Details
|
MLS® Number
|
NB119439 |
|
Property Type
|
Single Family |
|
Neigbourhood
|
Silverwood |
|
Features
|
Treed, Balcony/deck/patio |
Building
|
Bathroom Total
|
2 |
|
Bedrooms Above Ground
|
3 |
|
Bedrooms Total
|
3 |
|
Architectural Style
|
2 Level |
|
Basement Development
|
Unfinished |
|
Basement Type
|
Full (unfinished) |
|
Constructed Date
|
1935 |
|
Cooling Type
|
Central Air Conditioning, Heat Pump |
|
Exterior Finish
|
Wood |
|
Flooring Type
|
Ceramic, Laminate, Wood |
|
Foundation Type
|
Concrete |
|
Half Bath Total
|
1 |
|
Heating Fuel
|
Electric |
|
Heating Type
|
Forced Air, Heat Pump |
|
Size Interior
|
1,820 Ft2 |
|
Total Finished Area
|
1820 Sqft |
|
Type
|
House |
|
Utility Water
|
Well |
Land
|
Access Type
|
Year-round Access |
|
Acreage
|
No |
|
Landscape Features
|
Landscaped |
|
Sewer
|
Septic System |
|
Size Irregular
|
2941 |
|
Size Total
|
2941 M2 |
|
Size Total Text
|
2941 M2 |
Rooms
| Level |
Type |
Length |
Width |
Dimensions |
|
Second Level |
Primary Bedroom |
|
|
12'4'' x 19'3'' |
|
Second Level |
Bedroom |
|
|
10'5'' x 7'7'' |
|
Second Level |
Bedroom |
|
|
10'7'' x 15'6'' |
|
Second Level |
4pc Bathroom |
|
|
12'5'' x 7'11'' |
|
Third Level |
Loft |
|
|
11'4'' x 27'5'' |
|
Main Level |
Sunroom |
|
|
7'8'' x 35'6'' |
|
Main Level |
Mud Room |
|
|
18'10'' x 7'8'' |
|
Main Level |
Living Room |
|
|
12'2'' x 14'9'' |
|
Main Level |
Kitchen |
|
|
12'4'' x 15'7'' |
|
Main Level |
Dining Room |
|
|
10'5'' x 13'3'' |
|
Main Level |
Office |
|
|
10'3'' x 8'6'' |
|
Main Level |
2pc Bathroom |
|
|
10'3'' x 4'7'' |
https://www.realtor.ca/real-estate/28373709/3485-woodstock-road-fredericton
