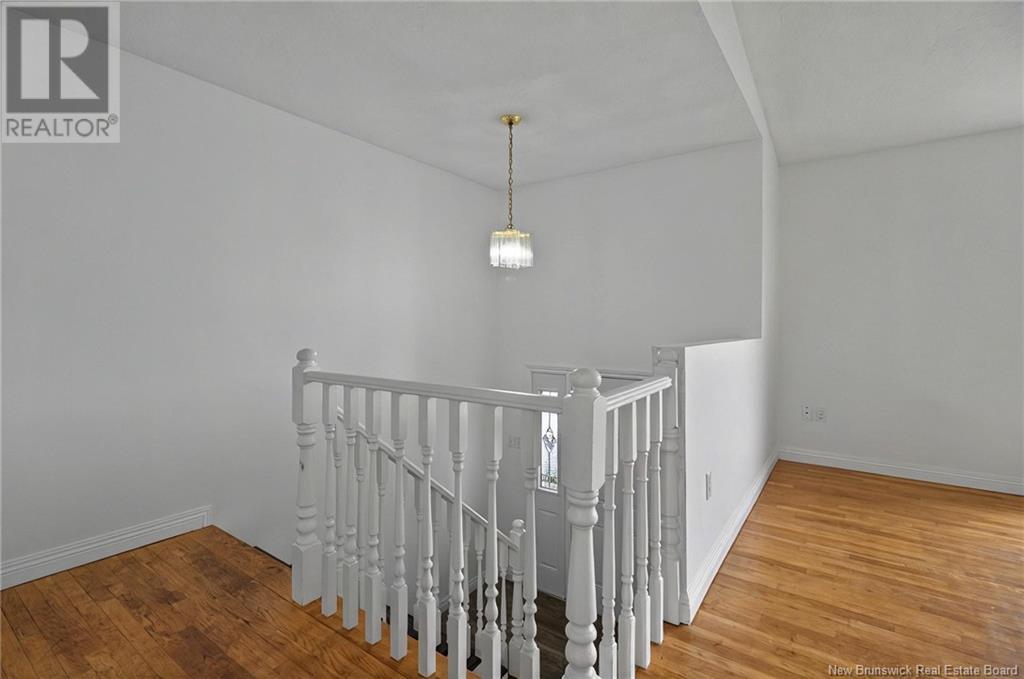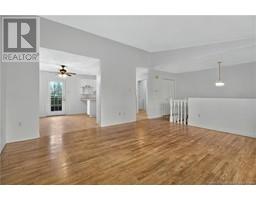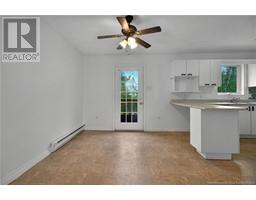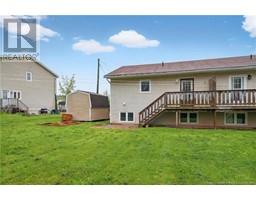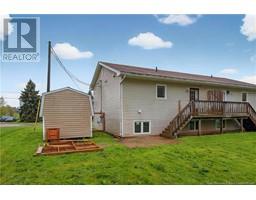3 Bedroom
1 Bathroom
728 ft2
2 Level
Baseboard Heaters
Landscaped
$274,900
25 Thaddee Street is ready to welcome its new owners! Step into a spacious, bright entryway leading to an airy main floor featuring a large living room with vaulted ceilings and an open-concept kitchen and dining area, bathed in natural light from multiple windows. Adjacent to the kitchen, youll find a convenient laundry and storage room. From the dining area, step outside to a beautifully landscaped, large backyard complete with mature tree line for privacy and a handy storage shed for all your outdoor equipment. On the lower level, youll discover a massive primary bedroom with ample closet space, along with two additional generously sized bedrooms. A stylish 4-piece bathroom with a vanity offering lots of storage completes this level. The finished basement boasts extra-large windows, filling the space with natural light, plus a large storage room for all your essentials. Located on a quiet, low-traffic dead-end street, this home also features a spacious driveway and is within walking distance to parks, Dieppes walking trails, a local arena, and more amenities. Don't miss out contact your favorite REALTOR® today to schedule your private viewing! (id:19018)
Property Details
|
MLS® Number
|
NB119229 |
|
Property Type
|
Single Family |
|
Features
|
Cul-de-sac, Level Lot, Balcony/deck/patio |
|
Structure
|
Shed |
Building
|
Bathroom Total
|
1 |
|
Bedrooms Below Ground
|
3 |
|
Bedrooms Total
|
3 |
|
Architectural Style
|
2 Level |
|
Constructed Date
|
1992 |
|
Exterior Finish
|
Vinyl |
|
Flooring Type
|
Vinyl, Hardwood |
|
Foundation Type
|
Concrete |
|
Heating Fuel
|
Electric |
|
Heating Type
|
Baseboard Heaters |
|
Size Interior
|
728 Ft2 |
|
Total Finished Area
|
1456 Sqft |
|
Type
|
House |
|
Utility Water
|
Municipal Water |
Land
|
Access Type
|
Year-round Access |
|
Acreage
|
No |
|
Landscape Features
|
Landscaped |
|
Sewer
|
Municipal Sewage System |
|
Size Irregular
|
0.13 |
|
Size Total
|
0.13 Ac |
|
Size Total Text
|
0.13 Ac |
Rooms
| Level |
Type |
Length |
Width |
Dimensions |
|
Basement |
Storage |
|
|
7'5'' x 2'5'' |
|
Basement |
4pc Bathroom |
|
|
8'1'' x 4'10'' |
|
Basement |
Bedroom |
|
|
9'2'' x 9'0'' |
|
Basement |
Bedroom |
|
|
11'7'' x 9'1'' |
|
Basement |
Bedroom |
|
|
14'0'' x 10'10'' |
|
Main Level |
Laundry Room |
|
|
9'4'' x 5'1'' |
|
Main Level |
Kitchen |
|
|
11'7'' x 9'9'' |
|
Main Level |
Dining Room |
|
|
11'7'' x 8'11'' |
|
Main Level |
Living Room |
|
|
16'6'' x 14'8'' |
https://www.realtor.ca/real-estate/28365055/25-thaddee-street-dieppe




