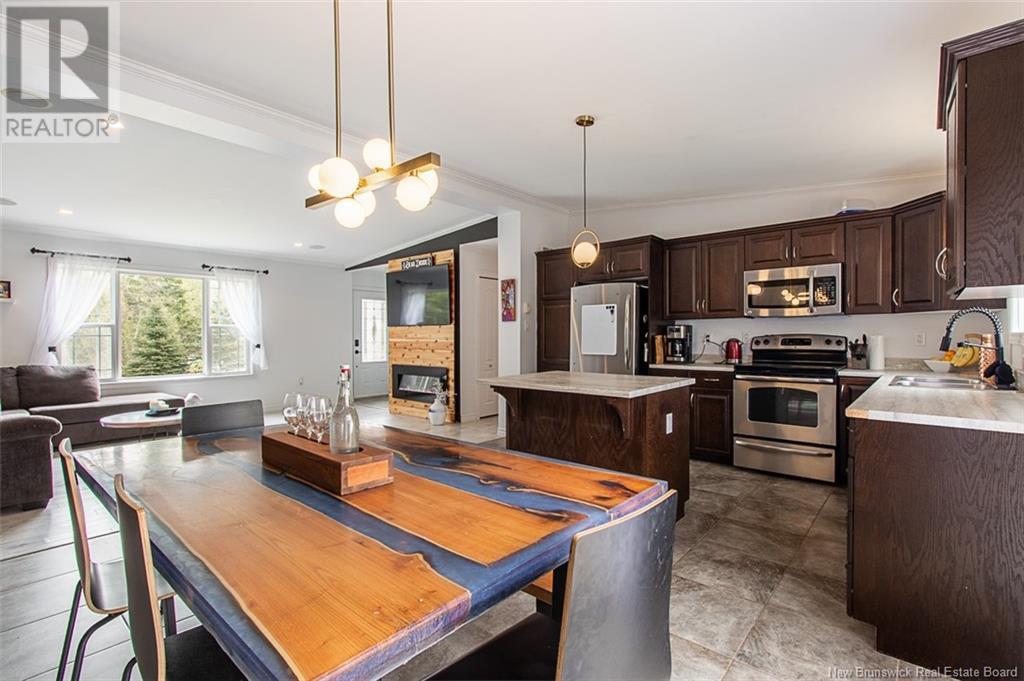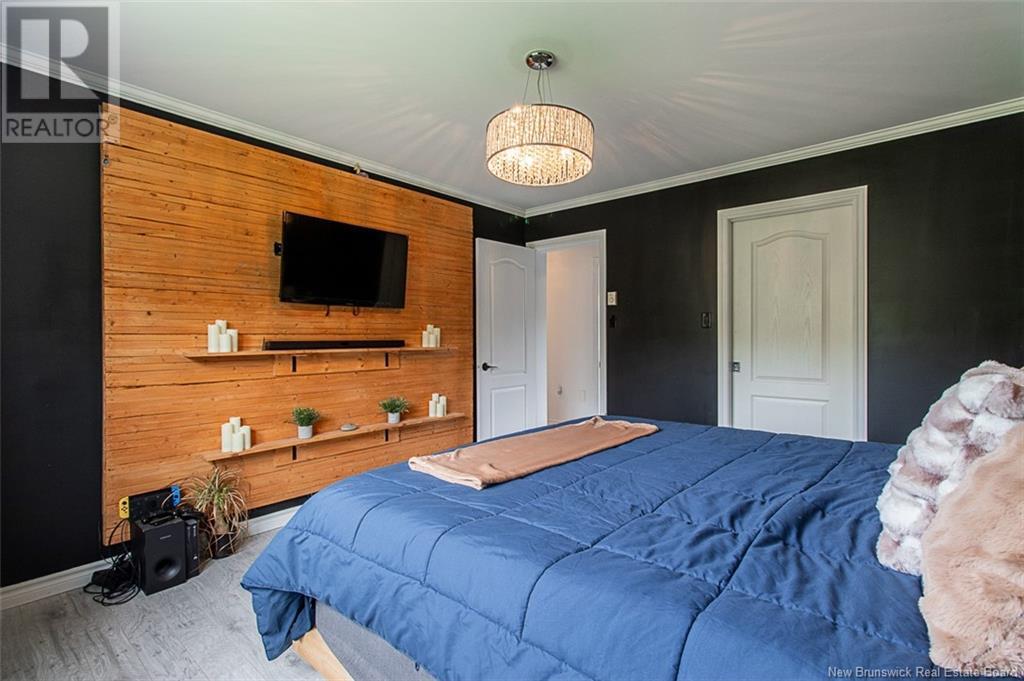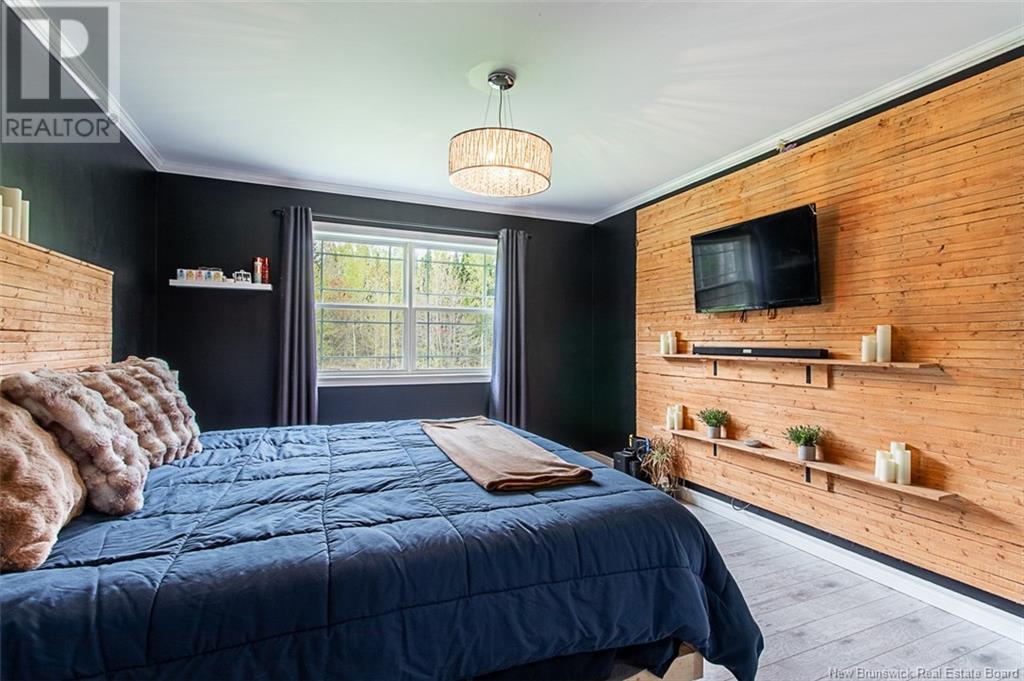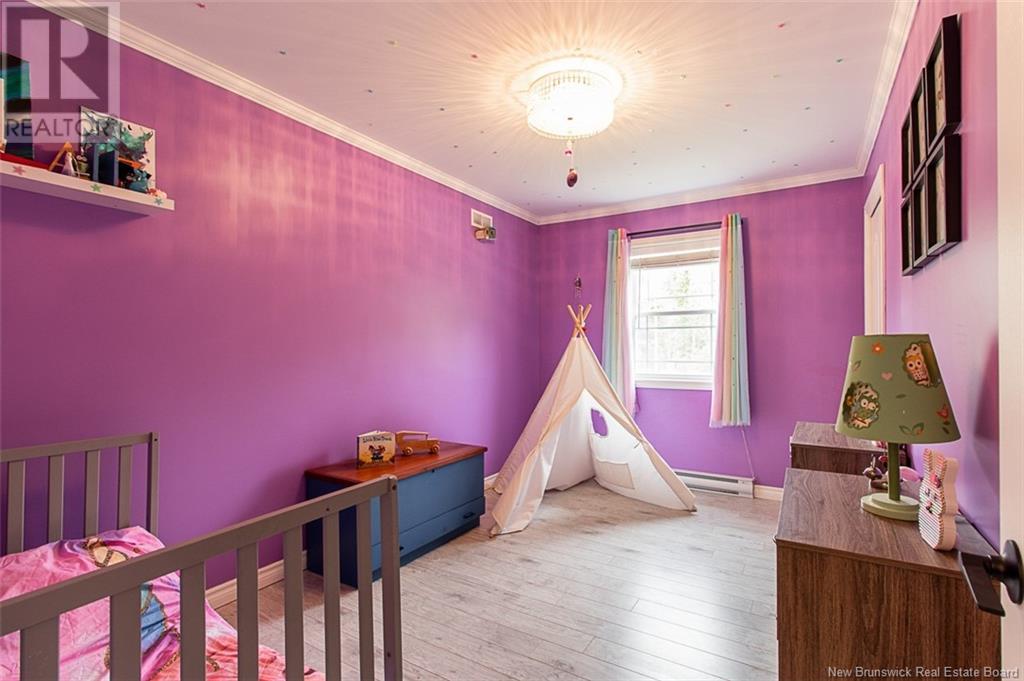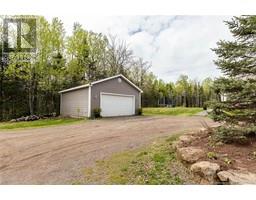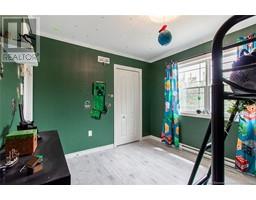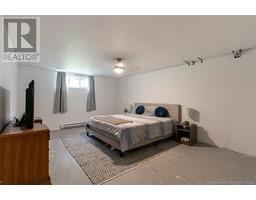4 Bedroom
2 Bathroom
1,232 ft2
Bungalow
Heat Pump
Baseboard Heaters, Heat Pump
Acreage
$545,000
Set on 23 private, wooded acres just minutes from Moncton, Costco and all amenities. This freshly painted bungalow is perfect for multi-generational living or rental income potential. The main level features an open-concept layout, a cozy electric fireplace, and patio doors leading to a large deck and spacious backyard. A 24 x 26 detached garage with a 100 amp panel adds incredible functionality for hobbies, storage, or a workshop. A water purification system and generator panel are already in place for comfort and convenience. Three bedrooms and a 4-piece bath with soaker tub complete the main floor. The partially finished lower level is ready for transformation into a full in-law suite, featuring two flexible rooms, a large living area, 3-piece bath, laundry, and plumbing in place for a second kitchen. A private entrance makes this space ideal for extended family or a secondary unit. Bonus: a second driveway offers subdivision potential or extra access. A rare find with built-in flexibilitybook your private tour today! (id:19018)
Property Details
|
MLS® Number
|
NB119042 |
|
Property Type
|
Single Family |
|
Features
|
Treed, Balcony/deck/patio |
Building
|
Bathroom Total
|
2 |
|
Bedrooms Above Ground
|
3 |
|
Bedrooms Below Ground
|
1 |
|
Bedrooms Total
|
4 |
|
Architectural Style
|
Bungalow |
|
Constructed Date
|
2012 |
|
Cooling Type
|
Heat Pump |
|
Exterior Finish
|
Vinyl |
|
Flooring Type
|
Ceramic, Laminate |
|
Half Bath Total
|
1 |
|
Heating Fuel
|
Electric |
|
Heating Type
|
Baseboard Heaters, Heat Pump |
|
Stories Total
|
1 |
|
Size Interior
|
1,232 Ft2 |
|
Total Finished Area
|
1232 Sqft |
|
Type
|
House |
|
Utility Water
|
Well |
Parking
Land
|
Access Type
|
Year-round Access |
|
Acreage
|
Yes |
|
Sewer
|
Septic System |
|
Size Irregular
|
23 |
|
Size Total
|
23 Ac |
|
Size Total Text
|
23 Ac |
Rooms
| Level |
Type |
Length |
Width |
Dimensions |
|
Basement |
Bedroom |
|
|
X |
|
Basement |
3pc Bathroom |
|
|
X |
|
Main Level |
4pc Bathroom |
|
|
X |
|
Main Level |
Bedroom |
|
|
13'0'' x 12'0'' |
|
Main Level |
Bedroom |
|
|
12'0'' x 9'0'' |
|
Main Level |
Bedroom |
|
|
13'0'' x 9'0'' |
|
Main Level |
Living Room |
|
|
16'0'' x 13'6'' |
|
Main Level |
Kitchen |
|
|
16'3'' x 13'6'' |
https://www.realtor.ca/real-estate/28364989/98-scotch-settlement-road-irishtown













