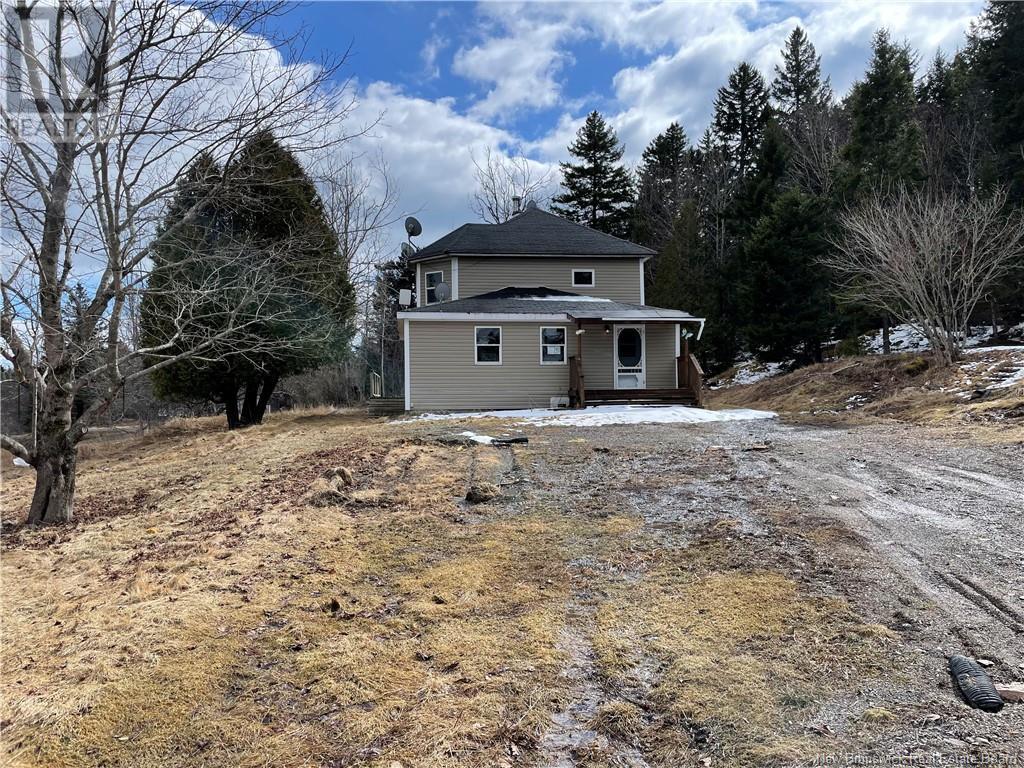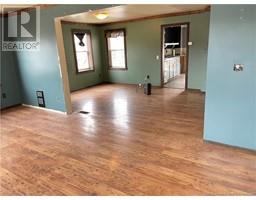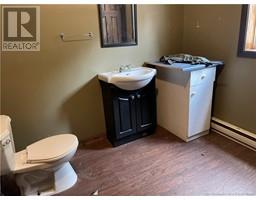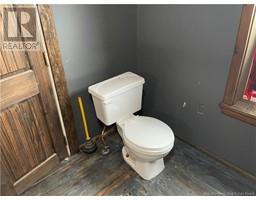3 Bedroom
2 Bathroom
1,500 ft2
2 Level
Heat Pump
Forced Air, Heat Pump
Acreage
Partially Landscaped
$99,900
Set back from the road in a peaceful country setting, this nicely sized starter home offers a great opportunity for homeowners or investors alike. With two finished levels and generously sized rooms throughout, there's plenty of space to spread out and make it your own. The open-concept main level provides a spacious, versatile layout perfect for both relaxing and entertaining. Sitting on a sprawling 1.13-acre lot, the property offers privacy, potential, and room for outdoor enjoyment or future expansion. This home presents a chance to build equity with some modest updates. A true bargain with lots of upsidedont miss this value-packed property! (id:19018)
Property Details
|
MLS® Number
|
NB119184 |
|
Property Type
|
Single Family |
|
Features
|
Sloping, Balcony/deck/patio |
|
Structure
|
Shed |
Building
|
Bathroom Total
|
2 |
|
Bedrooms Above Ground
|
3 |
|
Bedrooms Total
|
3 |
|
Architectural Style
|
2 Level |
|
Basement Development
|
Unfinished |
|
Basement Type
|
Full (unfinished) |
|
Constructed Date
|
1950 |
|
Cooling Type
|
Heat Pump |
|
Exterior Finish
|
Vinyl |
|
Flooring Type
|
Laminate |
|
Foundation Type
|
Concrete |
|
Half Bath Total
|
1 |
|
Heating Fuel
|
Wood |
|
Heating Type
|
Forced Air, Heat Pump |
|
Size Interior
|
1,500 Ft2 |
|
Total Finished Area
|
1500 Sqft |
|
Type
|
House |
|
Utility Water
|
Well |
Land
|
Access Type
|
Year-round Access |
|
Acreage
|
Yes |
|
Landscape Features
|
Partially Landscaped |
|
Sewer
|
Septic System |
|
Size Irregular
|
1.13 |
|
Size Total
|
1.13 Ac |
|
Size Total Text
|
1.13 Ac |
Rooms
| Level |
Type |
Length |
Width |
Dimensions |
|
Second Level |
4pc Bathroom |
|
|
9'0'' x 8'0'' |
|
Second Level |
Bedroom |
|
|
9'0'' x 9'0'' |
|
Second Level |
Bedroom |
|
|
10'0'' x 8'6'' |
|
Second Level |
Primary Bedroom |
|
|
12'0'' x 8'6'' |
|
Main Level |
Foyer |
|
|
14'0'' x 7'0'' |
|
Main Level |
2pc Bathroom |
|
|
X |
|
Main Level |
Laundry Room |
|
|
10'0'' x 8'0'' |
|
Main Level |
Kitchen |
|
|
12'0'' x 12'0'' |
|
Main Level |
Dining Room |
|
|
9'0'' x 11'0'' |
|
Main Level |
Living Room |
|
|
19'0'' x 13'0'' |
https://www.realtor.ca/real-estate/28357420/612-mascarene-road-mascarene




















































