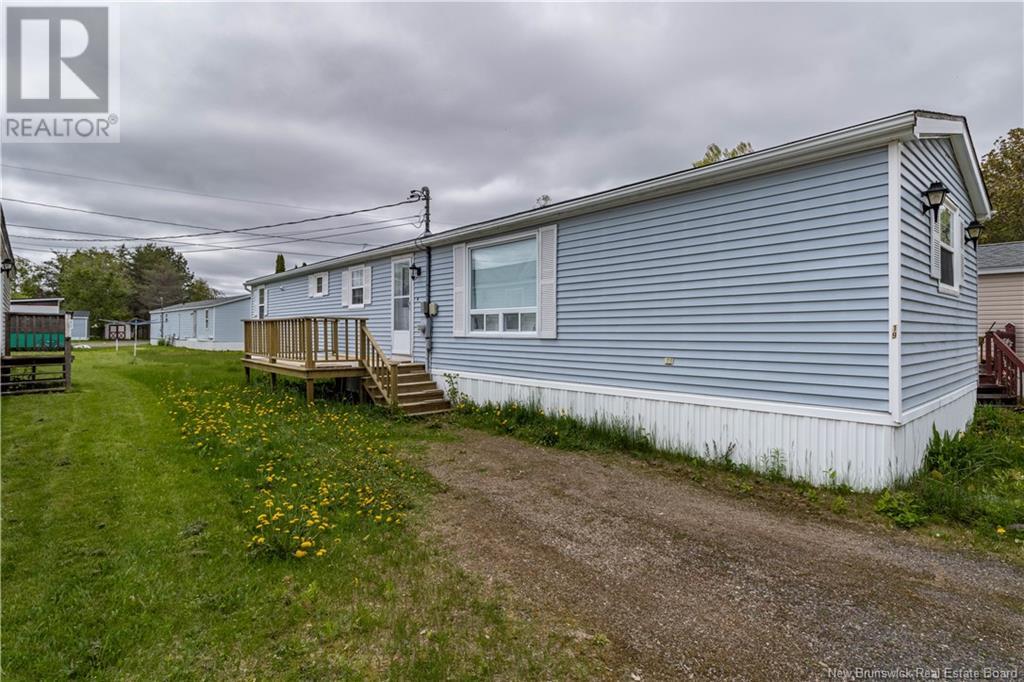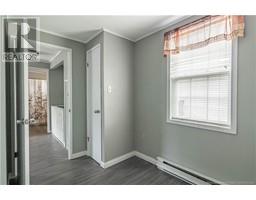19 Lynn Crescent Sussex Corner, New Brunswick E4E 2W4
$129,900
Welcome to 19 Lynn Crescent! This 3-bedroom, 1-bath mini home located in the community of Sussex Corner. This cozy and well-maintained property offers plenty of updates throughout, providing a fresh and modern feel. Step inside to a bright, open-concept kitchen and living roomperfect for both everyday living and entertaining guests. Just off the kitchen, youll find a versatile bonus room that can serve as a dining area or convenient home office. The primary bedroom is situated at the front of the home, offering privacy from the two additional bedrooms and full bath located at the back. With its thoughtful layout and numerous updates, this home is a great opportunity for first-time buyers, down-sizers, or anyone looking for easy, affordable living in a friendly neighbourhood. Book your showing today! (id:19018)
Open House
This property has open houses!
5:00 pm
Ends at:7:00 pm
Property Details
| MLS® Number | NB119009 |
| Property Type | Single Family |
| Features | Level Lot, Balcony/deck/patio |
Building
| Bathroom Total | 1 |
| Bedrooms Above Ground | 3 |
| Bedrooms Total | 3 |
| Architectural Style | Mini |
| Constructed Date | 1987 |
| Exterior Finish | Vinyl |
| Flooring Type | Laminate |
| Foundation Type | Block, Concrete |
| Heating Fuel | Electric |
| Heating Type | Baseboard Heaters |
| Size Interior | 1,088 Ft2 |
| Total Finished Area | 1088 Sqft |
| Type | House |
| Utility Water | Municipal Water |
Land
| Access Type | Year-round Access |
| Acreage | No |
| Landscape Features | Landscaped |
| Sewer | Municipal Sewage System |
Rooms
| Level | Type | Length | Width | Dimensions |
|---|---|---|---|---|
| Main Level | 4pc Bathroom | 7'9'' x 5'8'' | ||
| Main Level | Bedroom | 9'9'' x 7'2'' | ||
| Main Level | Bedroom | 4'4'' x 7'2'' | ||
| Main Level | Family Room | 8'5'' x 15'11'' | ||
| Main Level | Primary Bedroom | 10'7'' x 12'6'' | ||
| Main Level | 4pc Bathroom | 7'9'' x 5'8'' | ||
| Main Level | Kitchen | 12'11'' x 14'8'' | ||
| Main Level | Living Room | 15'8'' x 14'10'' | ||
| Main Level | Bedroom | 9'9'' x 7'2'' | ||
| Main Level | Bedroom | 4'4'' x 7'2'' | ||
| Main Level | Family Room | 8'5'' x 15'11'' | ||
| Main Level | Primary Bedroom | 10'7'' x 12'6'' | ||
| Main Level | Kitchen | 12'11'' x 14'8'' | ||
| Main Level | Living Room | 15'8'' x 14'10'' |
https://www.realtor.ca/real-estate/28352091/19-lynn-crescent-sussex-corner
Contact Us
Contact us for more information


























