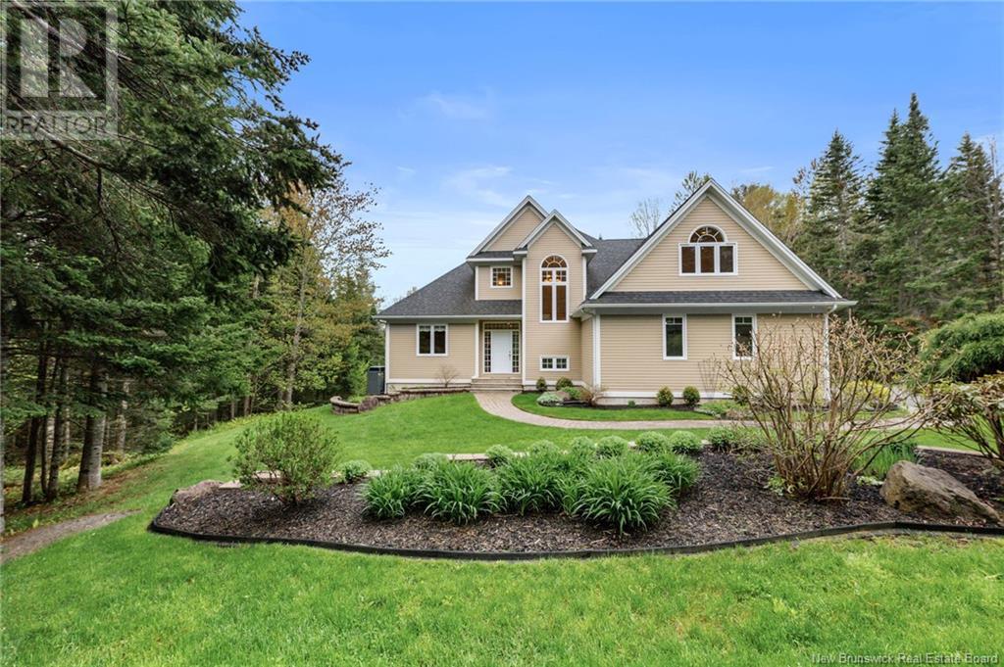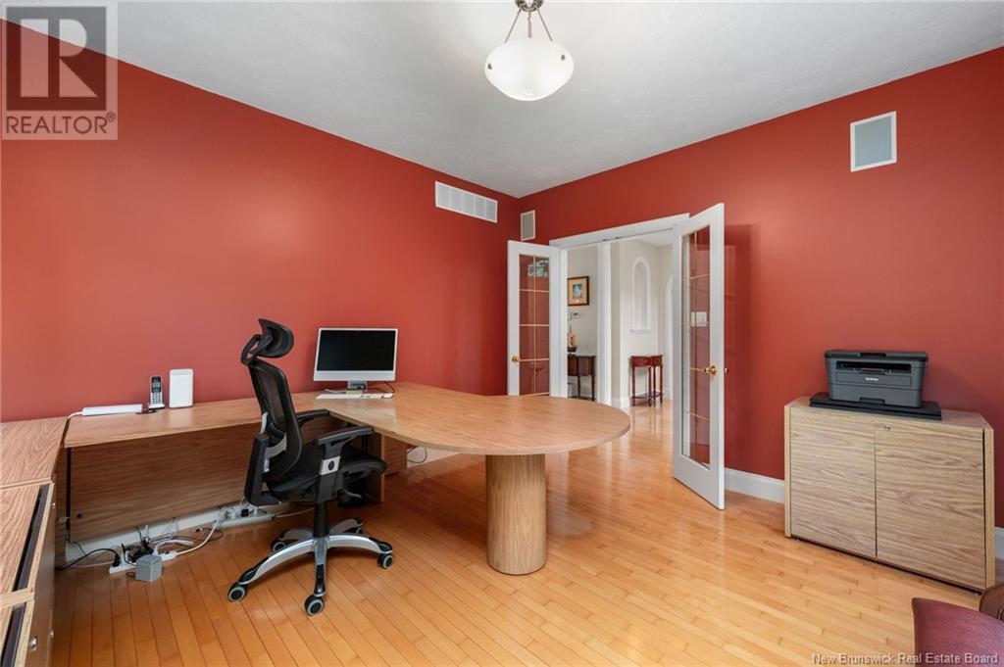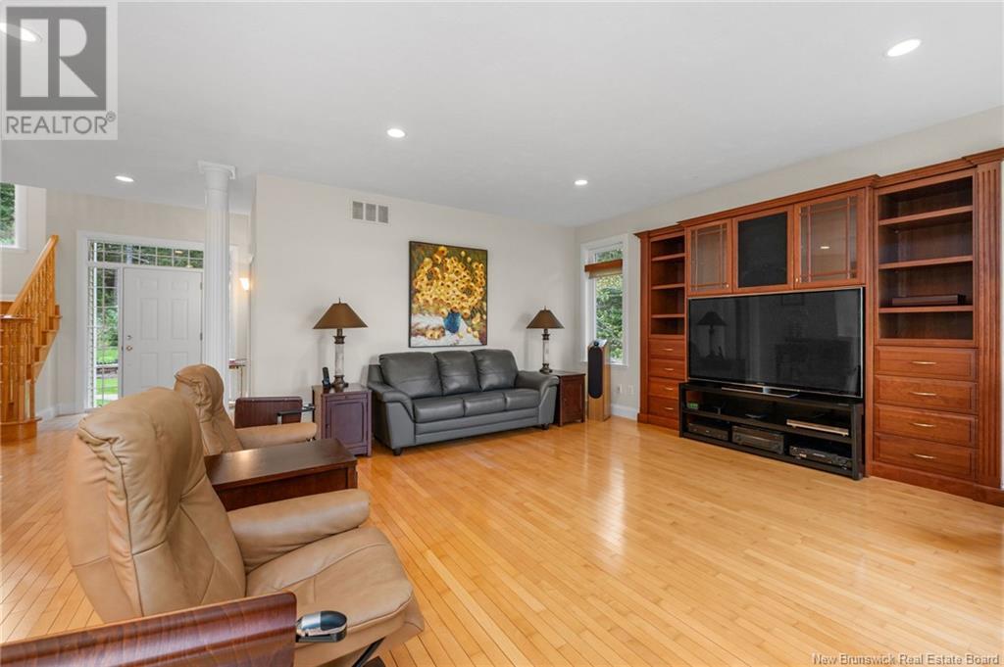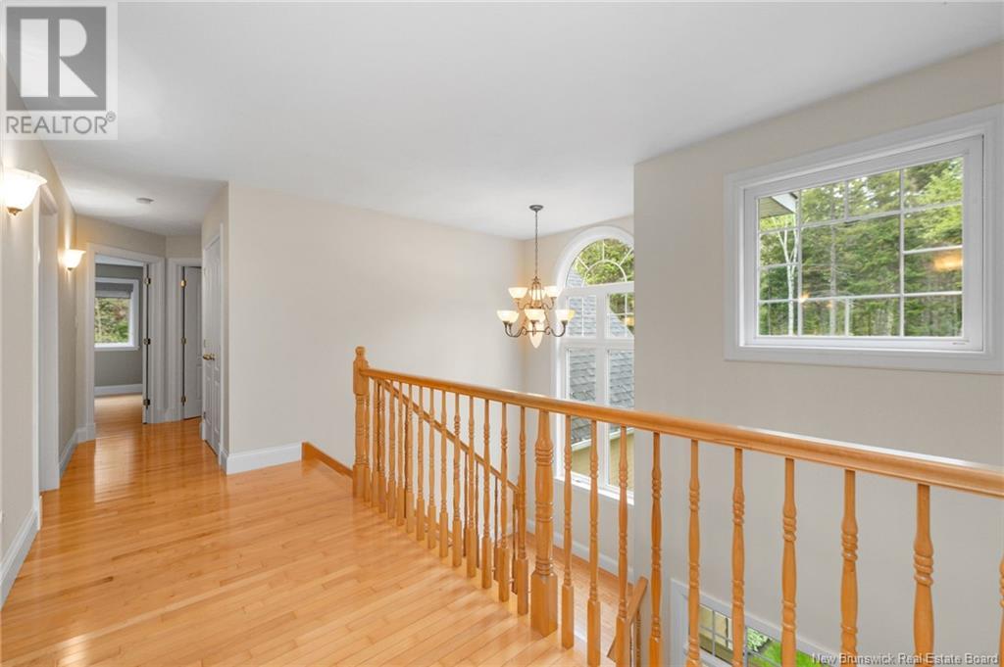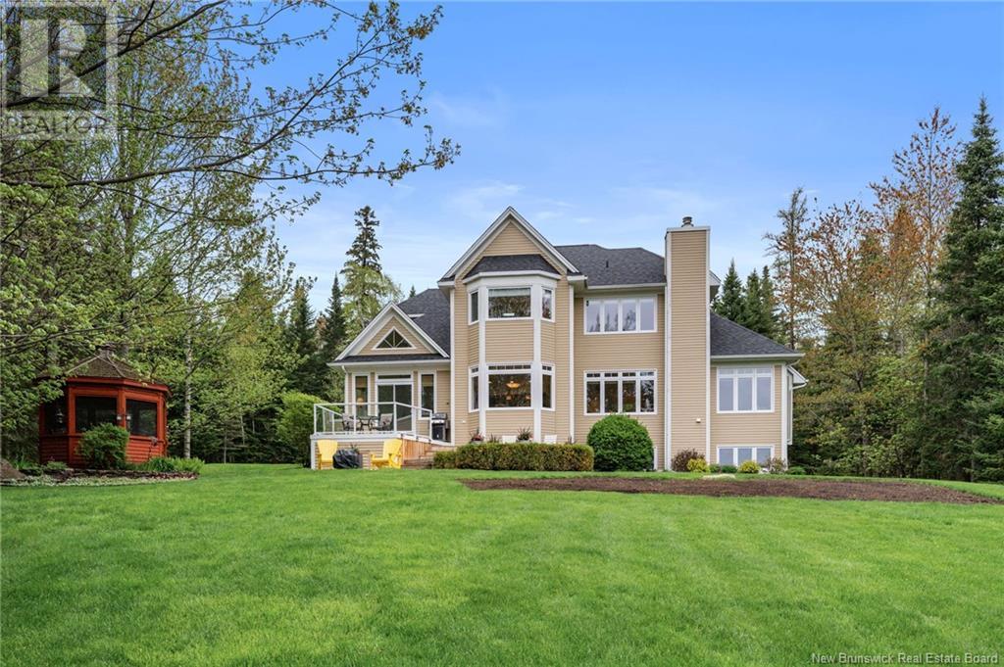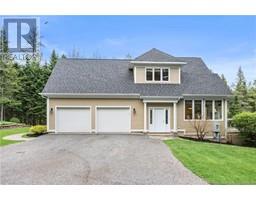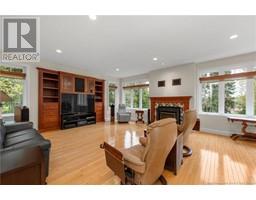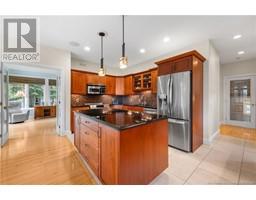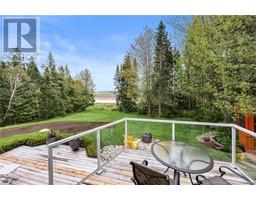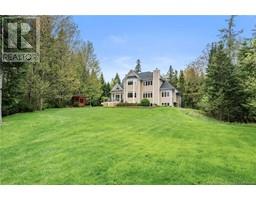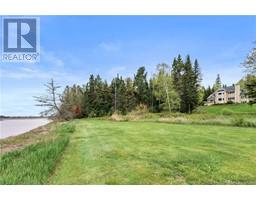3 Bedroom
3 Bathroom
2,830 ft2
2 Level
Central Air Conditioning, Heat Pump
Heat Pump
Waterfront On River
Acreage
Landscaped
$815,000
*Click on link for 3D virtual tour of this property*Set on a tranquil 2.6 acre treed lot with sweeping views of the Petitcodiac River, 58 Old Forest Road offers refined executive living just minutes from Moncton. Manicured grounds, mature landscaping & a private driveway lead to this timeless 2-storey home surrounded by nature. Inside, 9 foot ceilings & large windows create a bright, welcoming atmosphere. The main floor features a warm living room with custom built-ins, a cast iron wood fireplace & built-in speakers. The cherry wood kitchen offers granite countertops, a center island, walk-in pantry, breakfast nook & stainless appliances. A sun filled dining area offers beautiful river views, while the sunroom provides a peaceful retreat with access to a 2 level deck, ideal for entertaining or relaxing. Upstairs, 3 spacious bedrooms include a serene primary suite with river views, a walk-in closet & a luxurious 5pc ensuite featuring a corner tub & tiled shower. Additional highlights include a dedicated main floor office, central air, 2018 roof shingles, oversized double garage, access to neighborhood trails, a cozy screened gazebo & a clean, unfinished basement offering future potential. A rare blend of space, privacy & natural beauty in an executive setting. Lot size:251X488X506X251 (id:19018)
Property Details
|
MLS® Number
|
NB118945 |
|
Property Type
|
Single Family |
|
Features
|
Balcony/deck/patio |
|
Water Front Type
|
Waterfront On River |
Building
|
Bathroom Total
|
3 |
|
Bedrooms Above Ground
|
3 |
|
Bedrooms Total
|
3 |
|
Architectural Style
|
2 Level |
|
Constructed Date
|
2002 |
|
Cooling Type
|
Central Air Conditioning, Heat Pump |
|
Flooring Type
|
Ceramic, Porcelain Tile, Hardwood |
|
Foundation Type
|
Concrete |
|
Half Bath Total
|
1 |
|
Heating Type
|
Heat Pump |
|
Size Interior
|
2,830 Ft2 |
|
Total Finished Area
|
2830 Sqft |
|
Type
|
House |
|
Utility Water
|
Well |
Parking
Land
|
Access Type
|
Year-round Access |
|
Acreage
|
Yes |
|
Landscape Features
|
Landscaped |
|
Sewer
|
Septic System |
|
Size Irregular
|
1.05 |
|
Size Total
|
1.05 Hec |
|
Size Total Text
|
1.05 Hec |
Rooms
| Level |
Type |
Length |
Width |
Dimensions |
|
Second Level |
Other |
|
|
7'8'' x 13'4'' |
|
Second Level |
Other |
|
|
11'2'' x 14'9'' |
|
Second Level |
Primary Bedroom |
|
|
18'0'' x 15'8'' |
|
Second Level |
Bedroom |
|
|
11'11'' x 13'11'' |
|
Second Level |
4pc Bathroom |
|
|
5'5'' x 8'7'' |
|
Second Level |
Bedroom |
|
|
24'9'' x 12'9'' |
|
Main Level |
Laundry Room |
|
|
5'0'' x 9'6'' |
|
Main Level |
2pc Bathroom |
|
|
6'4'' x 3'6'' |
|
Main Level |
Sunroom |
|
|
13'7'' x 11'11'' |
|
Main Level |
Kitchen |
|
|
15'2'' x 8'3'' |
|
Main Level |
Dining Room |
|
|
13'5'' x 11'5'' |
|
Main Level |
Living Room |
|
|
27'4'' x 18'0'' |
|
Main Level |
Office |
|
|
13'0'' x 12'5'' |
|
Main Level |
Foyer |
|
|
11'5'' x 11'0'' |
https://www.realtor.ca/real-estate/28350800/58-old-forest-allison
