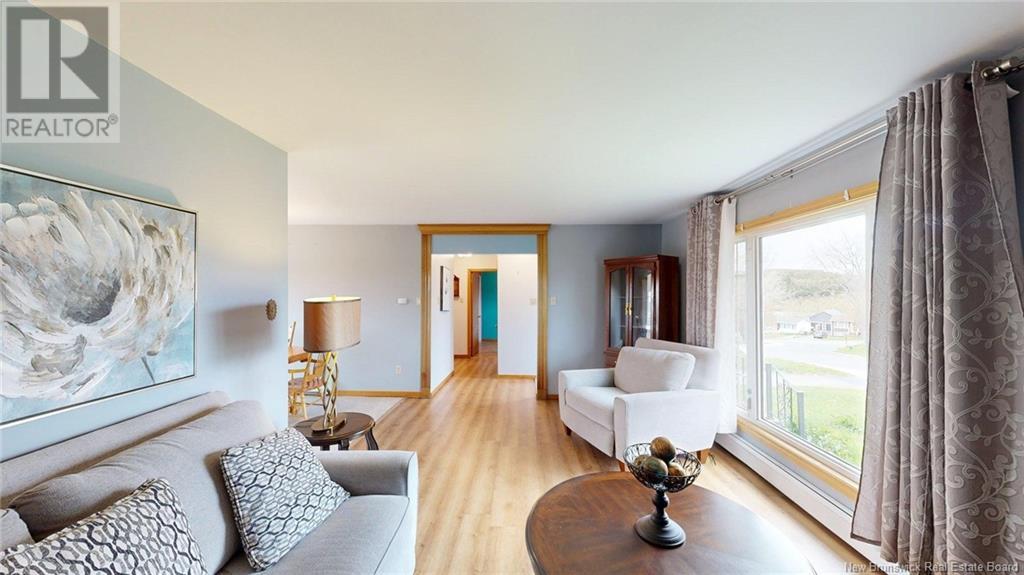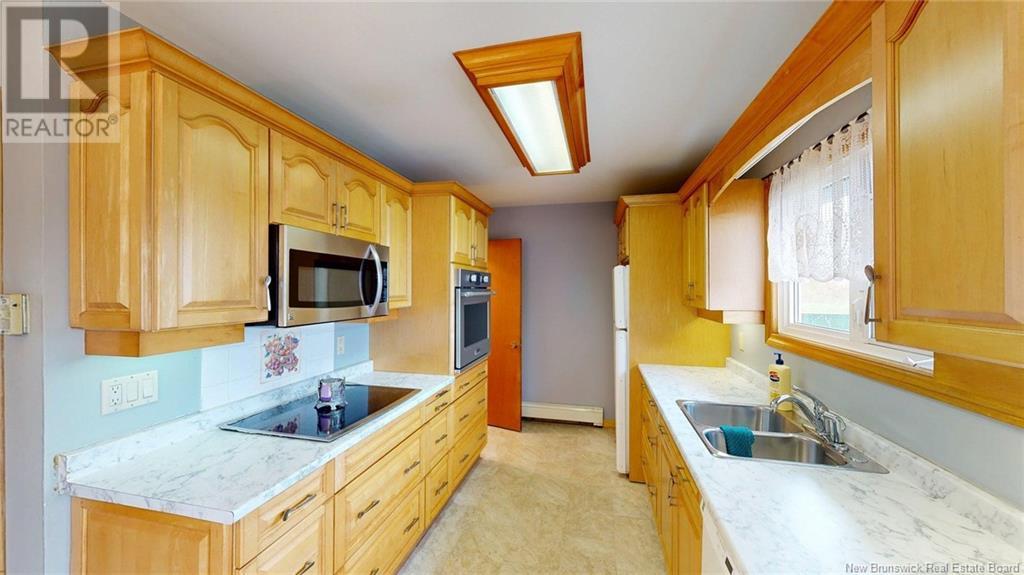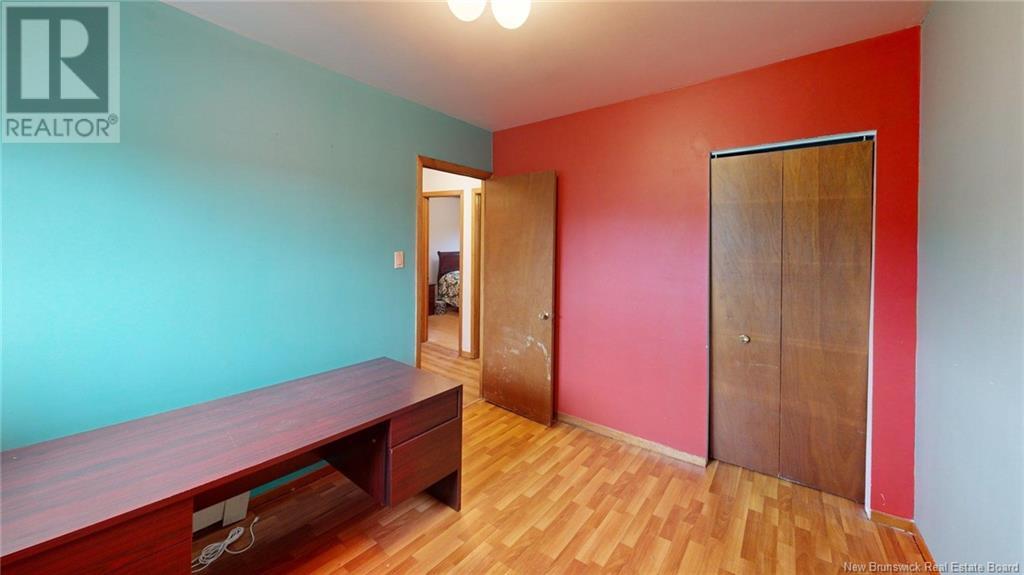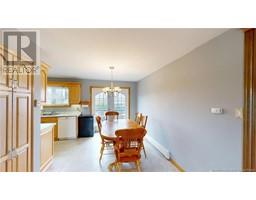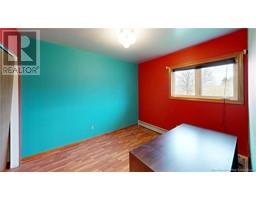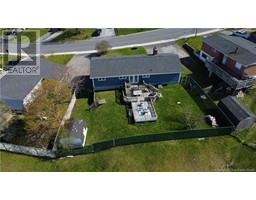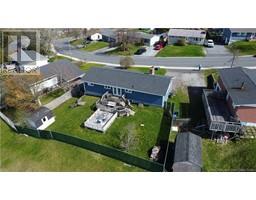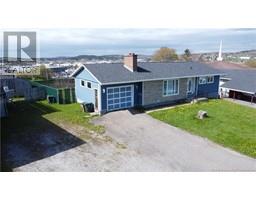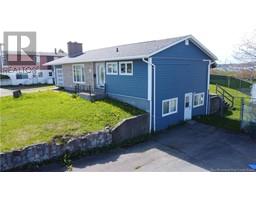5 Bedroom
2 Bathroom
1,300 ft2
Bungalow, 2 Level
Baseboard Heaters, Hot Water
Landscaped
$279,900
This functional and inviting home is perfectly located on Saint Johns desirable east side, offering space, flexibility, and convenience for families, first time buyers and downsizers. The main floor features 3 comfortable bedrooms, a full bathroom, a spacious and light-filled living room, and a galley-style kitchen complete with custom wood cabinetry and built-in appliances. Adjacent to the kitchen, the dining area provides a cozy space for family meals and entertaining. Downstairs, you'll find two additional bedrooms, a half bath, abundant storage, and a generous family room that could easily be divided into two separate living areas. With a walkout to a second driveway, the lower level presents great potential for an in-family suite or rental suite. Enjoy outdoor living with a large deck overlooking the fully fenced backyardideal for kids, pets, or summer gatherings. A baby barn adds bonus storage or workshop space. This well-maintained home combines functionality with opportunityall in a convenient east side location close to schools, shopping, and amenities. Adding the the overall value of the home is the single car attached garage with electric opener. Dont miss out on this great find as per seller direction no conveyance of offers before 5:00 pm on May 27th 2025! (id:19018)
Property Details
|
MLS® Number
|
NB118942 |
|
Property Type
|
Single Family |
|
Neigbourhood
|
Silver Falls Park |
|
Features
|
Level Lot, Balcony/deck/patio |
|
Structure
|
Shed |
Building
|
Bathroom Total
|
2 |
|
Bedrooms Above Ground
|
3 |
|
Bedrooms Below Ground
|
2 |
|
Bedrooms Total
|
5 |
|
Architectural Style
|
Bungalow, 2 Level |
|
Constructed Date
|
1972 |
|
Exterior Finish
|
Stone, Vinyl |
|
Flooring Type
|
Carpeted, Ceramic, Laminate |
|
Foundation Type
|
Concrete |
|
Half Bath Total
|
1 |
|
Heating Fuel
|
Oil |
|
Heating Type
|
Baseboard Heaters, Hot Water |
|
Stories Total
|
1 |
|
Size Interior
|
1,300 Ft2 |
|
Total Finished Area
|
2200 Sqft |
|
Type
|
House |
|
Utility Water
|
Municipal Water |
Parking
Land
|
Access Type
|
Year-round Access |
|
Acreage
|
No |
|
Landscape Features
|
Landscaped |
|
Sewer
|
Municipal Sewage System |
|
Size Irregular
|
7351.75 |
|
Size Total
|
7351.75 Sqft |
|
Size Total Text
|
7351.75 Sqft |
Rooms
| Level |
Type |
Length |
Width |
Dimensions |
|
Basement |
Storage |
|
|
17'10'' x 11'4'' |
|
Basement |
2pc Bathroom |
|
|
X |
|
Basement |
Bedroom |
|
|
13'2'' x 7'7'' |
|
Basement |
Bedroom |
|
|
12'1'' x 7'11'' |
|
Basement |
Office |
|
|
13'0'' x 11'2'' |
|
Basement |
Family Room |
|
|
15'5'' x 11'2'' |
|
Main Level |
Bedroom |
|
|
10'3'' x 8'4'' |
|
Main Level |
Bedroom |
|
|
10'8'' x 9'2'' |
|
Main Level |
Primary Bedroom |
|
|
12'5'' x 10'3'' |
|
Main Level |
Bath (# Pieces 1-6) |
|
|
X |
|
Main Level |
Kitchen |
|
|
14'2'' x 8'3'' |
|
Main Level |
Dining Nook |
|
|
11'10'' x 6'2'' |
|
Main Level |
Living Room |
|
|
20'3'' x 11'9'' |
|
Main Level |
Foyer |
|
|
X |
https://www.realtor.ca/real-estate/28349399/669-michael-crescent-saint-john




