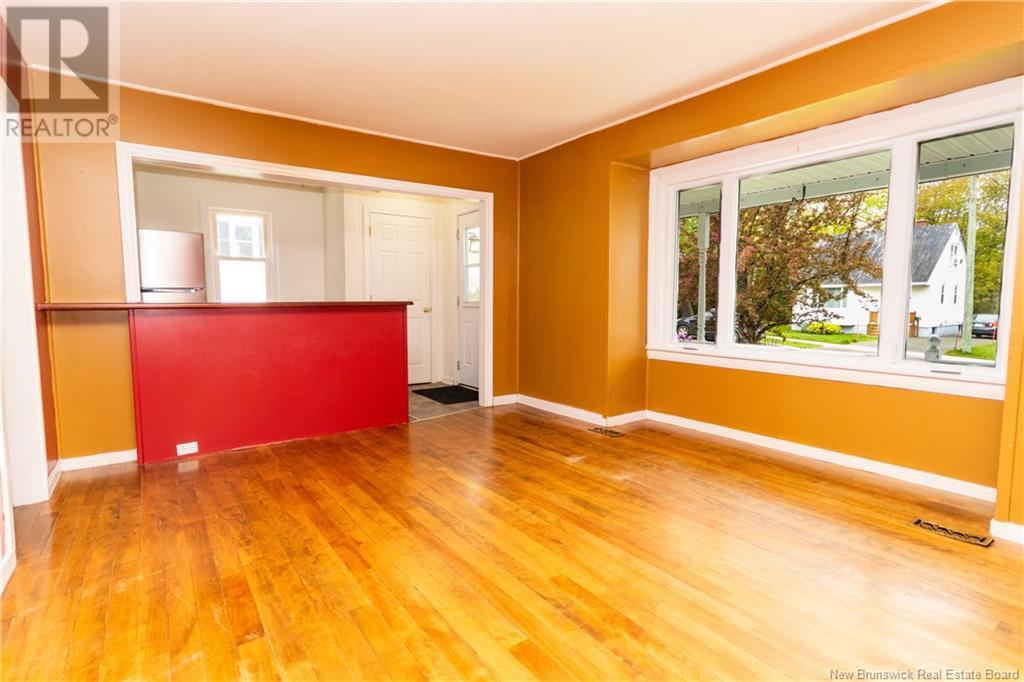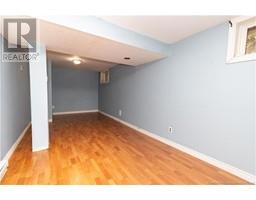618 Reid Street Fredericton, New Brunswick E3B 3V5
$299,900
Located within walking distance to universities, this versatile 1.5-storey home offers a prime opportunity for investors or families seeking a property with excellent rental potential. With its functional layout and desirable location, this home is well-suited for student housing or anyone looking for affordable housing on the hill. Inside, you'll find a bright main level with a spacious living room, eat-in kitchen, full bathroom, and dining room (which could be converted to a main level bedroom)upstairs features two additional bedrooms with ample natural light and storage. The partially finished basement provides extra space for a rec room, storage/laundry, and an extra bedroom (window not egress). Outside, the home offers a private backyard, detached garage, and concrete driveway. Public transit, shops, and everyday amenities are within walking distance, making it a convenient choice for tenants. Whether you're looking to build your investment portfolio or buy a home with income potential, this well-located property is a smart choice. Dont miss your chance to secure a property in this high-demand rental area! (id:19018)
Open House
This property has open houses!
12:00 pm
Ends at:2:00 pm
2:00 pm
Ends at:4:00 pm
Property Details
| MLS® Number | NB118975 |
| Property Type | Single Family |
| Neigbourhood | Rabbit Town |
| Equipment Type | Water Heater |
| Features | Balcony/deck/patio |
| Rental Equipment Type | Water Heater |
Building
| Bathroom Total | 2 |
| Bedrooms Above Ground | 2 |
| Bedrooms Below Ground | 1 |
| Bedrooms Total | 3 |
| Basement Development | Partially Finished |
| Basement Type | Full (partially Finished) |
| Constructed Date | 1950 |
| Cooling Type | Heat Pump |
| Exterior Finish | Vinyl |
| Flooring Type | Ceramic, Wood |
| Foundation Type | Concrete |
| Half Bath Total | 1 |
| Heating Fuel | Electric |
| Heating Type | Baseboard Heaters, Heat Pump |
| Size Interior | 787 Ft2 |
| Total Finished Area | 1246 Sqft |
| Type | House |
| Utility Water | Municipal Water |
Parking
| Detached Garage | |
| Garage |
Land
| Access Type | Year-round Access |
| Acreage | No |
| Landscape Features | Landscaped |
| Sewer | Municipal Sewage System |
| Size Irregular | 576 |
| Size Total | 576 M2 |
| Size Total Text | 576 M2 |
Rooms
| Level | Type | Length | Width | Dimensions |
|---|---|---|---|---|
| Second Level | Bedroom | 10'10'' x 11'10'' | ||
| Second Level | Bedroom | 12'5'' x 11'6'' | ||
| Basement | Recreation Room | 8'1'' x 21'6'' | ||
| Basement | Bedroom | 12'11'' x 6'5'' | ||
| Basement | Laundry Room | 12'11'' x 14'9'' | ||
| Basement | Bath (# Pieces 1-6) | 6'1'' x 4'3'' | ||
| Main Level | Bath (# Pieces 1-6) | 7'6'' x 5'0'' | ||
| Main Level | Dining Room | 8'11'' x 11'4'' | ||
| Main Level | Living Room | 15'1'' x 12'7'' | ||
| Main Level | Kitchen | 7'7'' x 13'7'' |
https://www.realtor.ca/real-estate/28347871/618-reid-street-fredericton
Contact Us
Contact us for more information












































