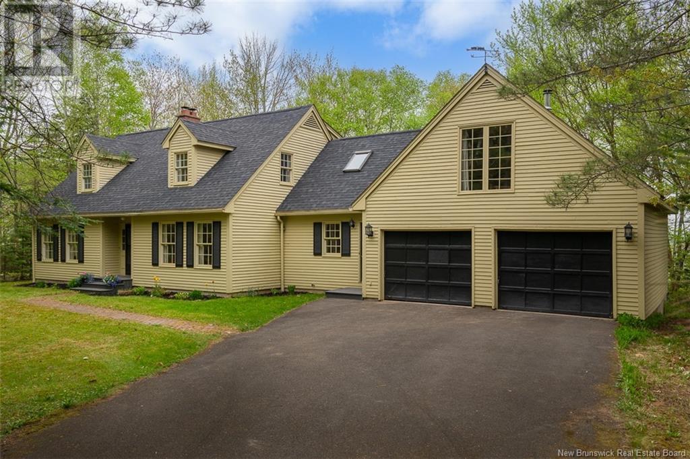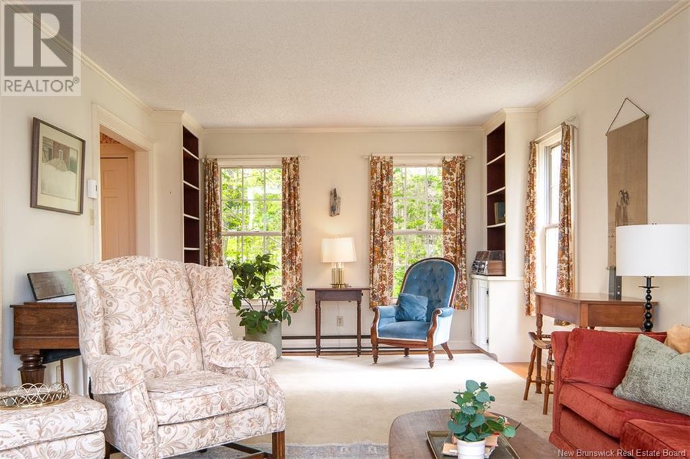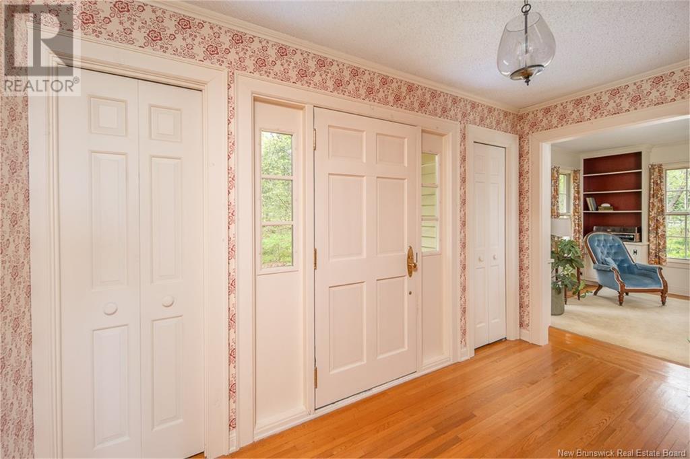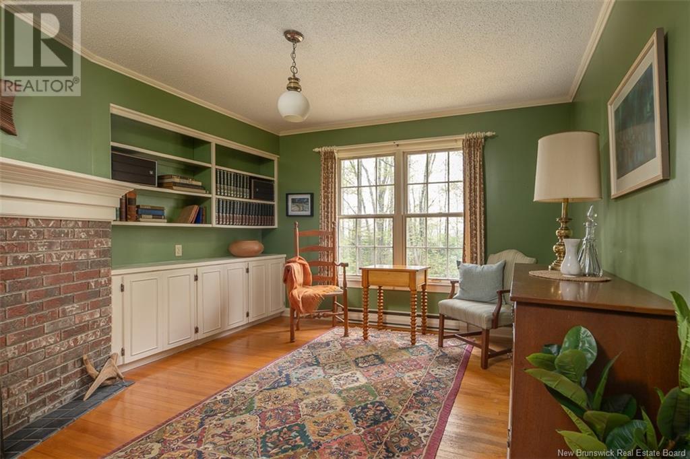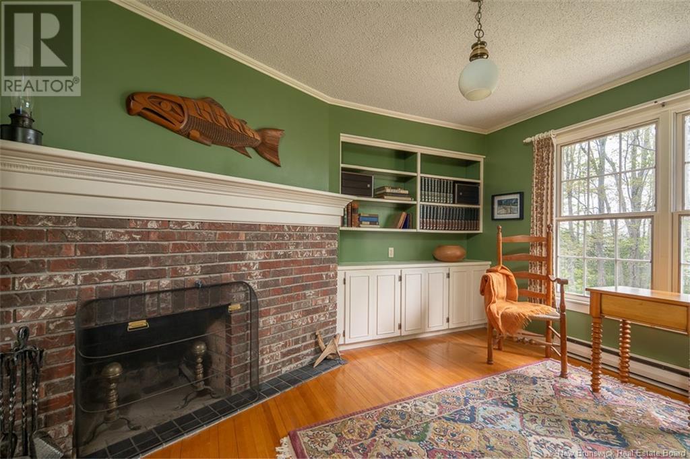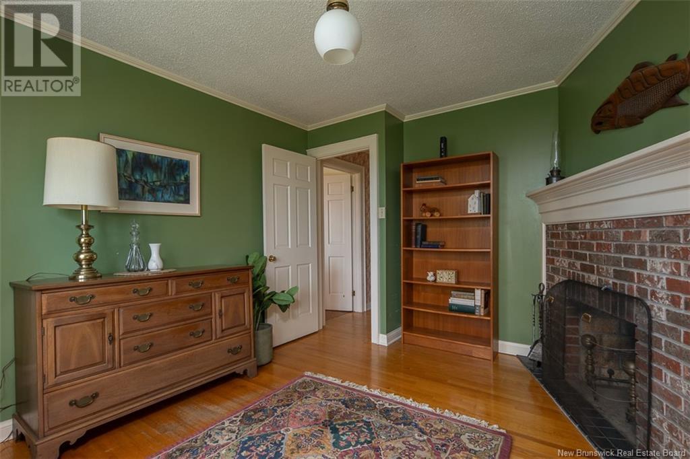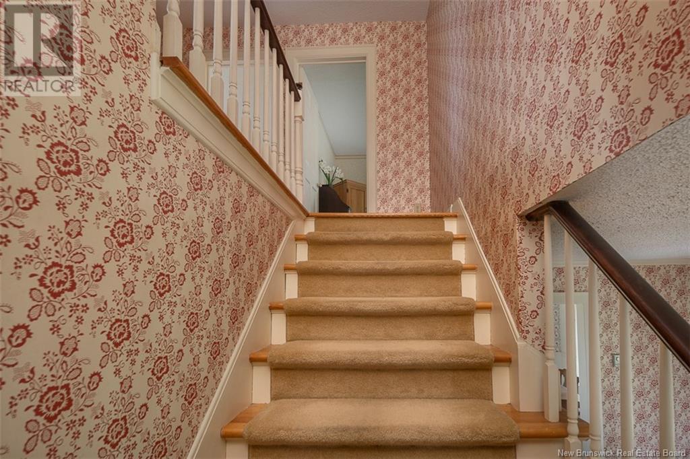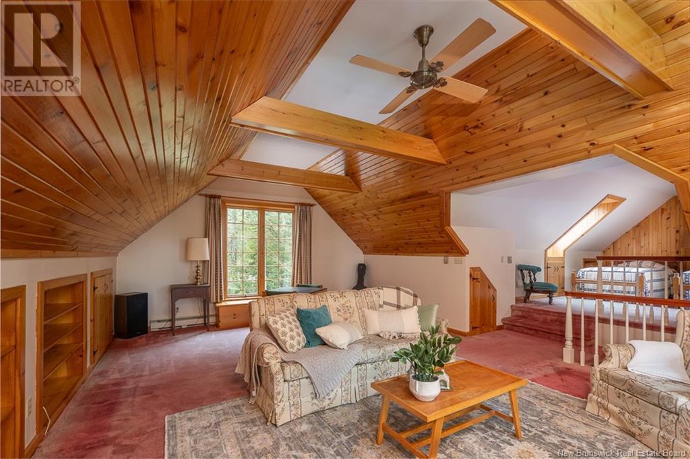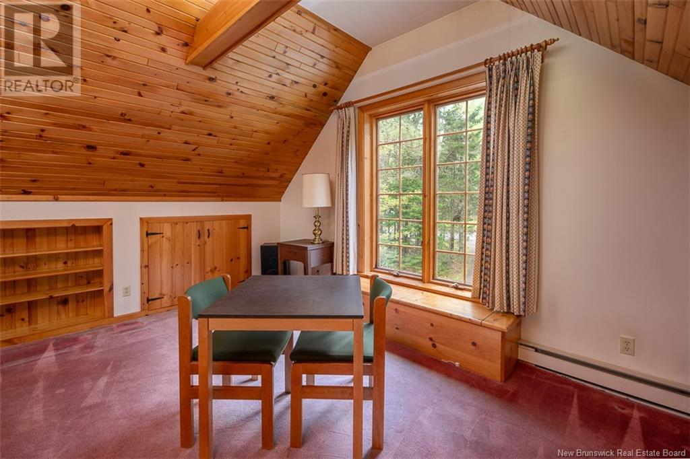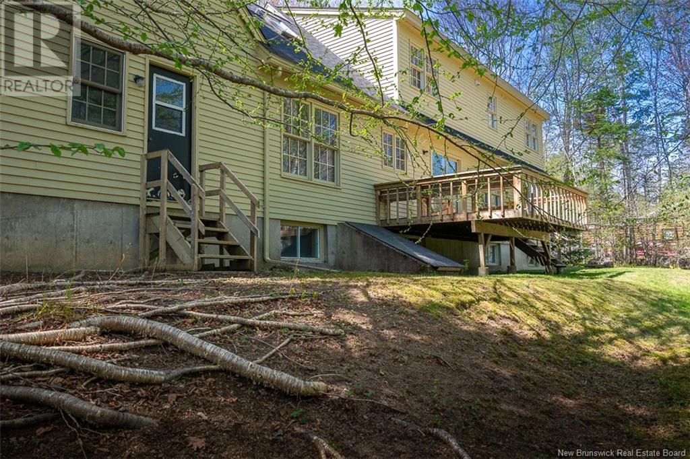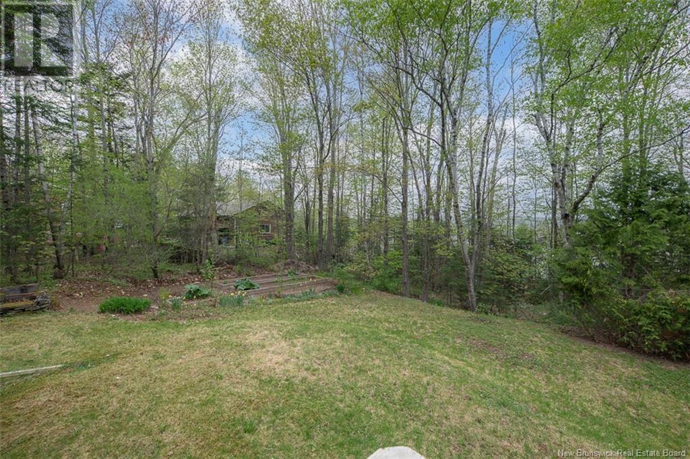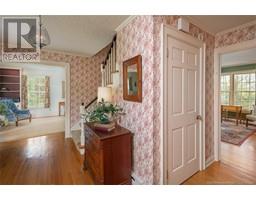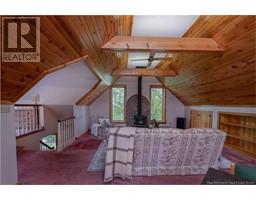5 Bedroom
2 Bathroom
2,807 ft2
Cape Cod
Baseboard Heaters
Landscaped
$739,900
Nestled on a tree-lined ¾-acre lot on desirable southside, this charming Cape Cod offers timeless appeal. With 5 bedrooms, 1.5 bathrooms, attached garage & beautiful loft space, this home balances spaciousness & warmth. Its filled with character, from the plentiful built-in storage nooks & shelves to the carefully chosen wallpaper that could tell stories of family memories of yesteryears. Additionally, the home is ideally situated in the Garden Creek School zone & minutes from amenities! Main floor offers with a classic, convenient layout. Youll find a bright kitchen with dining nook & laundry closet. The dining area offers patio door access to the large back deck. Next is the formal dining room, a fantastic space for hosting! Bonus room on this level works perfectly as an office or bedroom. The large, sun-soaked living room offers plentiful windows with a view of both the front & back yards. Completing the main floor is a generously-sized mudroom with a powder room & access to the loft. Upstairs, you'll find four comfortable bedrooms & a full bath. Next is partially finished basement with a direct walkout to the backyard. This space is ready for your rec room, workshop, or theatre room dreams. Completing the home is the wood-beamed loft over the garage - a versatile space perfect for a studio, home gym & more. This is more than a houseits the kind of home where stories are made. Classic, comfortable & full of potential. (id:19018)
Property Details
|
MLS® Number
|
NB117942 |
|
Property Type
|
Single Family |
|
Equipment Type
|
Water Heater |
|
Features
|
Treed, Balcony/deck/patio |
|
Rental Equipment Type
|
Water Heater |
|
Structure
|
None |
Building
|
Bathroom Total
|
2 |
|
Bedrooms Above Ground
|
5 |
|
Bedrooms Total
|
5 |
|
Architectural Style
|
Cape Cod |
|
Basement Development
|
Partially Finished |
|
Basement Type
|
Full (partially Finished) |
|
Constructed Date
|
1974 |
|
Exterior Finish
|
Wood |
|
Flooring Type
|
Carpeted, Tile, Wood |
|
Foundation Type
|
Concrete |
|
Half Bath Total
|
1 |
|
Heating Fuel
|
Electric |
|
Heating Type
|
Baseboard Heaters |
|
Size Interior
|
2,807 Ft2 |
|
Total Finished Area
|
2807 Sqft |
|
Type
|
House |
|
Utility Water
|
Municipal Water |
Parking
Land
|
Access Type
|
Year-round Access, Road Access |
|
Acreage
|
No |
|
Landscape Features
|
Landscaped |
|
Sewer
|
Municipal Sewage System |
|
Size Irregular
|
3047 |
|
Size Total
|
3047 M2 |
|
Size Total Text
|
3047 M2 |
Rooms
| Level |
Type |
Length |
Width |
Dimensions |
|
Second Level |
Loft |
|
|
13'9'' x 10'11'' |
|
Second Level |
Loft |
|
|
22'9'' x 16'0'' |
|
Second Level |
4pc Bathroom |
|
|
11'0'' x 6'1'' |
|
Second Level |
Bedroom |
|
|
11'11'' x 11'1'' |
|
Second Level |
Bedroom |
|
|
12'1'' x 9'6'' |
|
Second Level |
Bedroom |
|
|
12'4'' x 11'3'' |
|
Second Level |
Other |
|
|
7'8'' x 5'8'' |
|
Second Level |
Primary Bedroom |
|
|
13'7'' x 13'2'' |
|
Main Level |
2pc Bathroom |
|
|
6'1'' x 4'4'' |
|
Main Level |
Mud Room |
|
|
19'0'' x 9'1'' |
|
Main Level |
Bedroom |
|
|
13'7'' x 12'1'' |
|
Main Level |
Living Room |
|
|
28'4'' x 12'1'' |
|
Main Level |
Dining Room |
|
|
12'7'' x 11'4'' |
|
Main Level |
Dining Nook |
|
|
15'10'' x 7'0'' |
|
Main Level |
Kitchen |
|
|
12'6'' x 10'3'' |
https://www.realtor.ca/real-estate/28348222/375-springhill-road-fredericton
