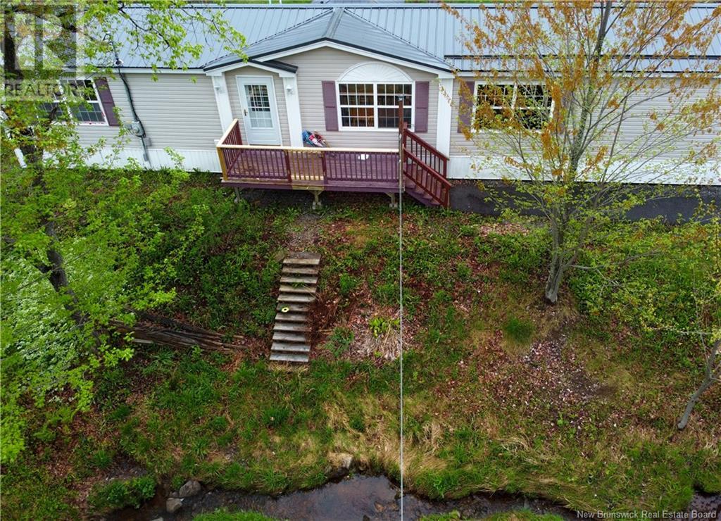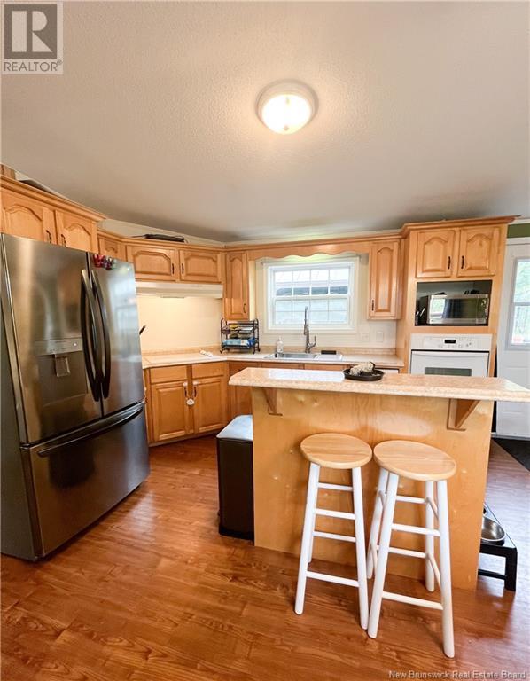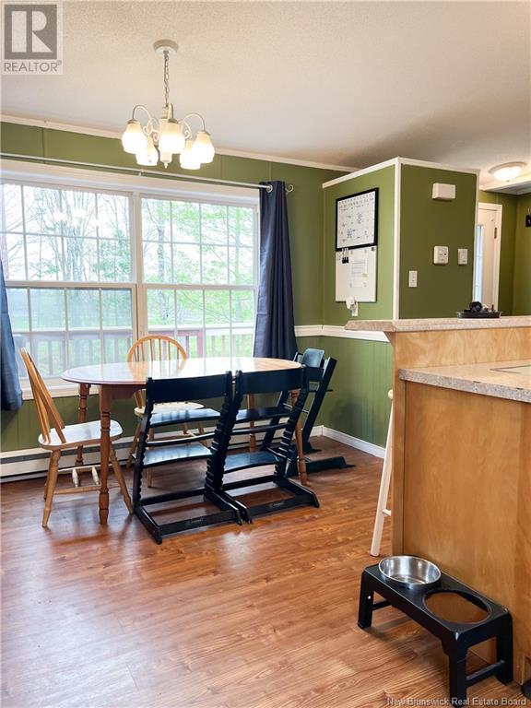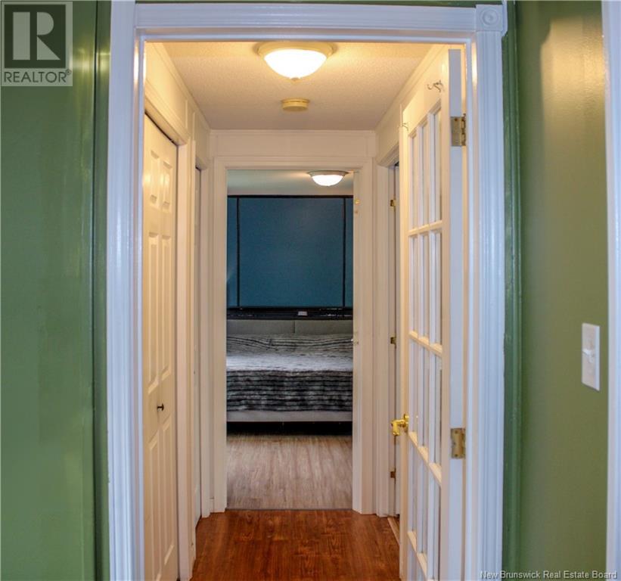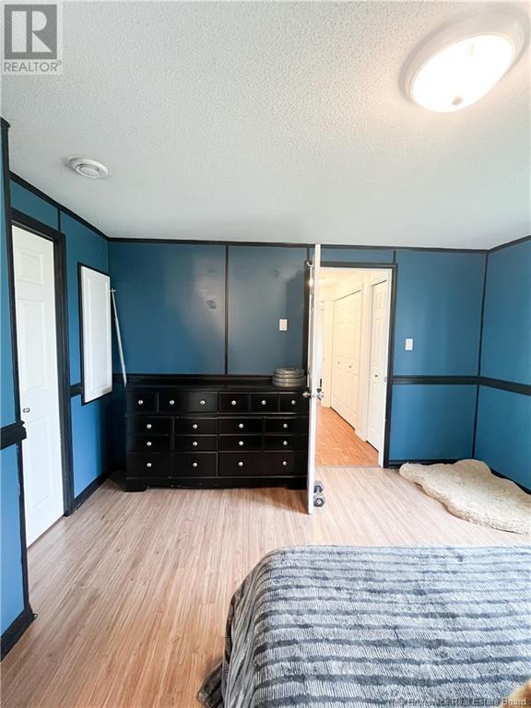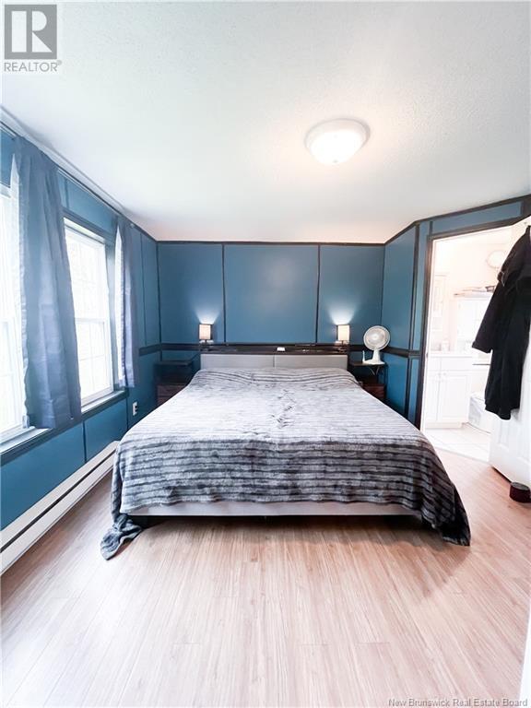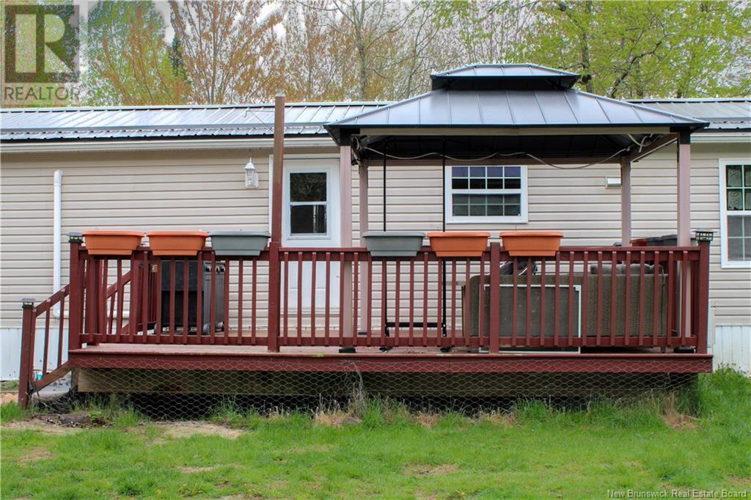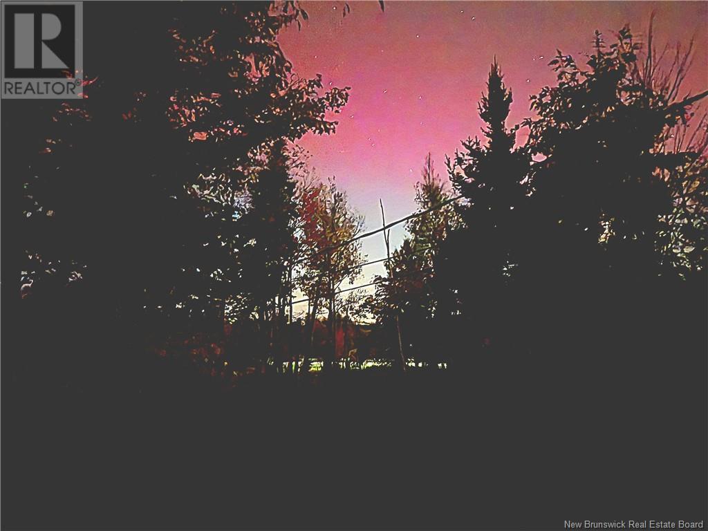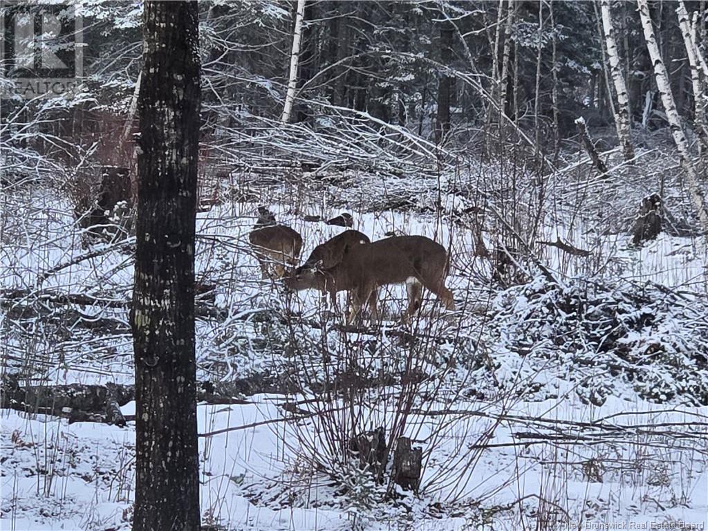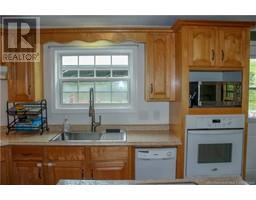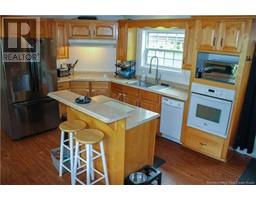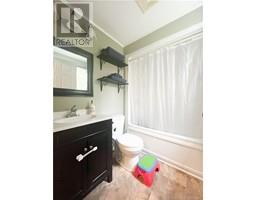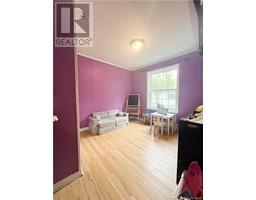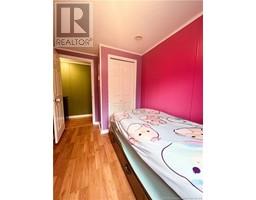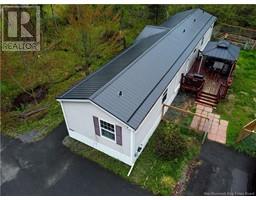4 Bedroom
2 Bathroom
1,184 ft2
Mini
Air Conditioned, Heat Pump
Baseboard Heaters, Heat Pump
Acreage
Landscaped
$280,000
Beautiful country setting! This home is nestled away beyond the trees with a babbling brook that makes is way along the front of the property. This home offers privacy and an abundance of outdoor space to explore, garden and enjoy! Spacious 4 bedroom / 2 bathroom Maple Leaf home has been well cared for and has a great floor plan with the primary bedroom with 3 pc ensuite bath, bedroom and laundry area. The other end of the home has the main bath and two generous size bedrooms. The living room and Kitchen are both a great size with great natural light. The kitchen has built in appliances, island with seating for two and beautiful Maple cabinetry with great counter space. To complete this great package the home has a fenced in back yard great for the kiddos / fur babies to run and play. New lifetime metal roof was installed in April 2025. Enjoy the comforts of country living within a short drive of Fredericton, Oromocto & CFB Gagetown. (id:19018)
Property Details
|
MLS® Number
|
NB118826 |
|
Property Type
|
Single Family |
|
Equipment Type
|
None |
|
Features
|
Treed, Balcony/deck/patio |
|
Rental Equipment Type
|
None |
|
Structure
|
Shed |
Building
|
Bathroom Total
|
2 |
|
Bedrooms Above Ground
|
4 |
|
Bedrooms Total
|
4 |
|
Architectural Style
|
Mini |
|
Constructed Date
|
2006 |
|
Cooling Type
|
Air Conditioned, Heat Pump |
|
Exterior Finish
|
Vinyl |
|
Flooring Type
|
Laminate, Vinyl, Wood |
|
Heating Fuel
|
Electric |
|
Heating Type
|
Baseboard Heaters, Heat Pump |
|
Size Interior
|
1,184 Ft2 |
|
Total Finished Area
|
1184 Sqft |
|
Type
|
House |
|
Utility Water
|
Drilled Well, Well |
Land
|
Access Type
|
Year-round Access |
|
Acreage
|
Yes |
|
Landscape Features
|
Landscaped |
|
Sewer
|
Septic System |
|
Size Irregular
|
5.7 |
|
Size Total
|
5.7 Ac |
|
Size Total Text
|
5.7 Ac |
Rooms
| Level |
Type |
Length |
Width |
Dimensions |
|
Main Level |
Bath (# Pieces 1-6) |
|
|
7'0'' x 5'4'' |
|
Main Level |
Bedroom |
|
|
10'9'' x 9'0'' |
|
Main Level |
Bedroom |
|
|
8'1'' x 10'3'' |
|
Main Level |
Ensuite |
|
|
4'9'' x 5'1'' |
|
Main Level |
Primary Bedroom |
|
|
13'3'' x 11'9'' |
|
Main Level |
Dining Nook |
|
|
6'0'' x 10'2'' |
|
Main Level |
Living Room |
|
|
13'0'' x 15'9'' |
|
Main Level |
Kitchen |
|
|
16'6'' x 8'8'' |
https://www.realtor.ca/real-estate/28335439/4661-heritage-drive-tracy
