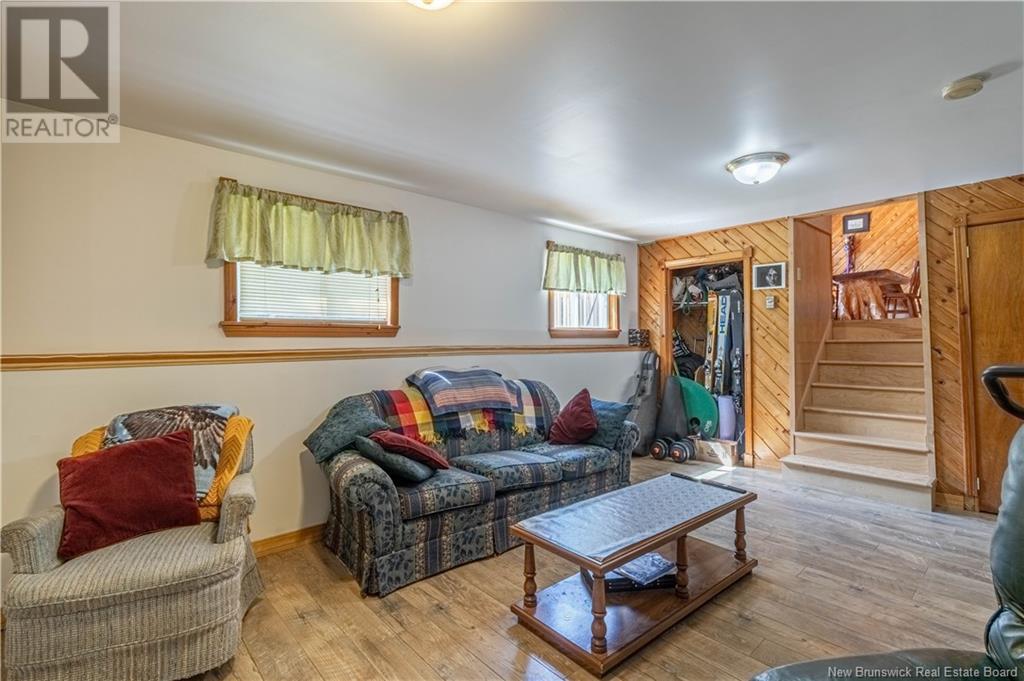5 Krista Drive Passekeag, New Brunswick E5N 7R9
$299,900
Welcome to Krista Drive! Conveniently yet privately located just off Hall Road near the sought-after community of Hampton, this quality-built, one-owner home sits on a mature one-acre treed lot offering both privacy and charm. Inside, you'll find warm wood accents throughout, creating a cozy, inviting feel. The main floor features an open-concept kitchen and dining area, perfect for entertaining or everyday meals, plus a spacious mudroom at the back for added functionality. Upstairs, a bonus room off the landing makes a great office or reading nook. A large full bath with double sinks and two generous bedrooms complete this level. The lower level features a living room with wood stove, third bedroom, and laundry areaeasily converted into a second bath if desired. Step outside to enjoy the peaceful setting from the new oversized front deck, surrounded by mature trees and a spacious backyard with storage shed. Just a quick drive to the highway and all the amenities of Hamptongroceries, shopping, golf, rink, schools. This home offers the perfect blend of comfort, character, and convenience. Dont miss your chancebook your showing today! (id:19018)
Open House
This property has open houses!
2:00 pm
Ends at:4:00 pm
Property Details
| MLS® Number | NB118407 |
| Property Type | Single Family |
| Equipment Type | None |
| Features | Balcony/deck/patio |
| Rental Equipment Type | None |
| Structure | Shed |
Building
| Bathroom Total | 1 |
| Bedrooms Above Ground | 2 |
| Bedrooms Below Ground | 1 |
| Bedrooms Total | 3 |
| Architectural Style | 3 Level |
| Basement Type | Full |
| Constructed Date | 1998 |
| Exterior Finish | Cedar Shingles, Wood Shingles |
| Foundation Type | Concrete |
| Heating Fuel | Electric, Wood |
| Heating Type | Baseboard Heaters, Stove |
| Size Interior | 1,100 Ft2 |
| Total Finished Area | 1653 Sqft |
| Type | House |
| Utility Water | Drilled Well, Well |
Land
| Acreage | Yes |
| Landscape Features | Landscaped |
| Sewer | Septic System |
| Size Irregular | 1 |
| Size Total | 1 Ac |
| Size Total Text | 1 Ac |
Rooms
| Level | Type | Length | Width | Dimensions |
|---|---|---|---|---|
| Second Level | Primary Bedroom | 11'8'' x 11'3'' | ||
| Second Level | Office | 8'11'' x 6'0'' | ||
| Second Level | Bedroom | 11'7'' x 10'1'' | ||
| Second Level | 5pc Bathroom | 9'0'' x 13'5'' | ||
| Basement | Living Room | 17'2'' x 12'4'' | ||
| Basement | Laundry Room | 9'0'' x 7'3'' | ||
| Basement | Bedroom | 10'11'' x 11'4'' | ||
| Main Level | Mud Room | 15'0'' x 4'10'' | ||
| Main Level | Kitchen | 15'4'' x 11'3'' | ||
| Main Level | Dining Room | 15'8'' x 14'1'' |
https://www.realtor.ca/real-estate/28335443/5-krista-drive-passekeag
Contact Us
Contact us for more information






























































