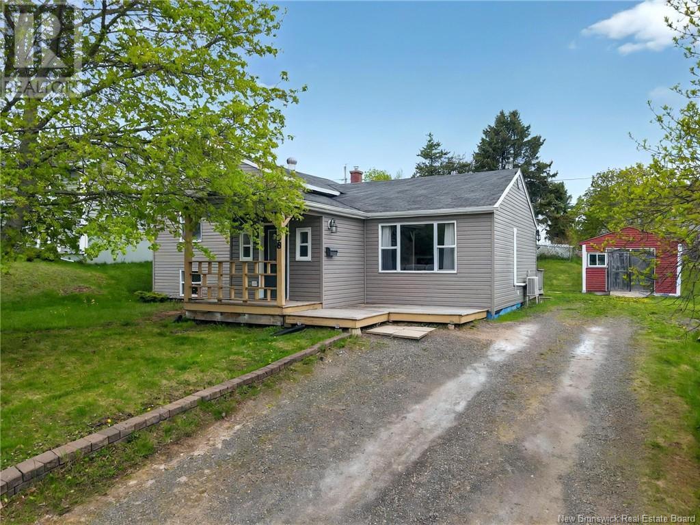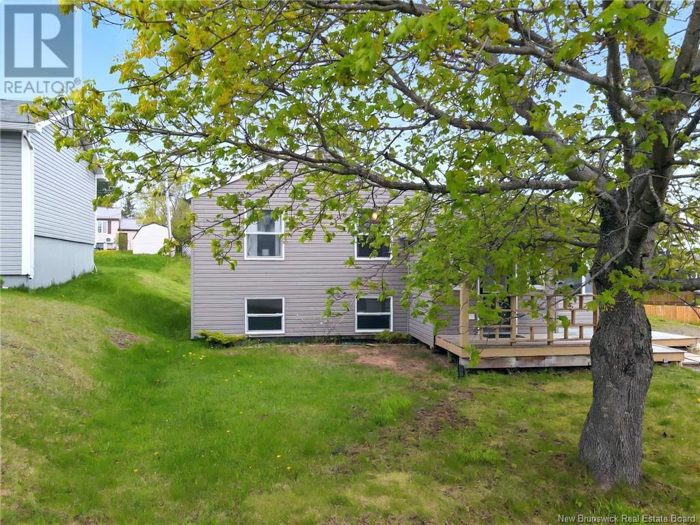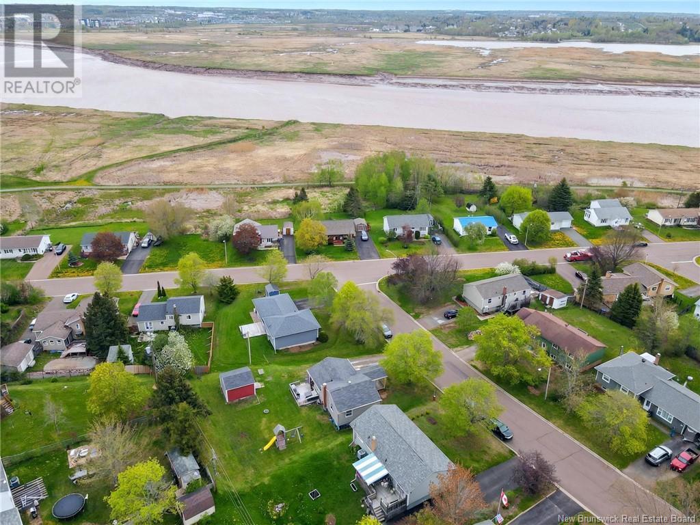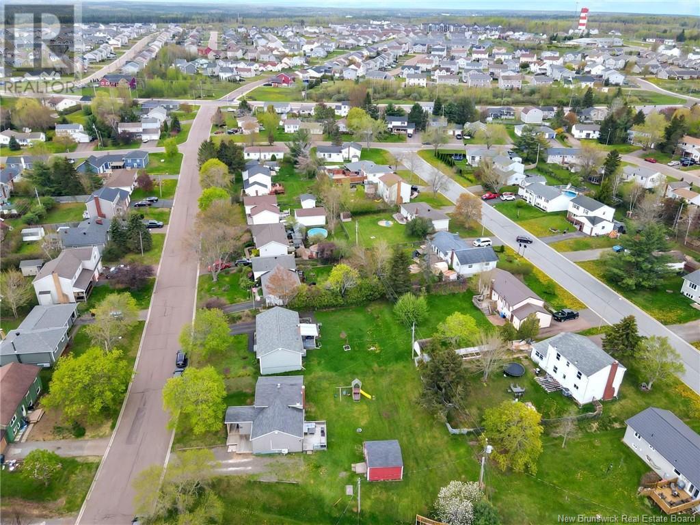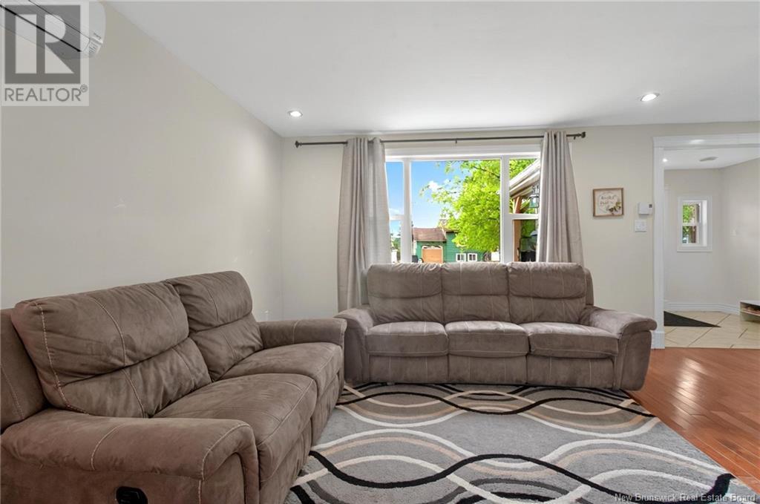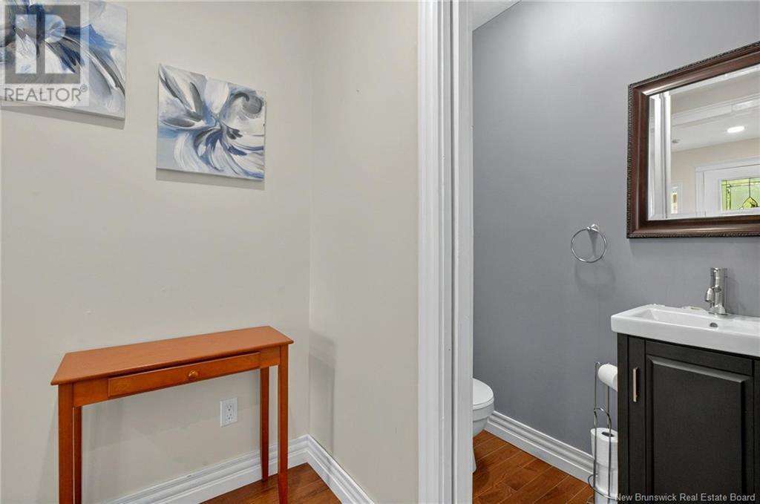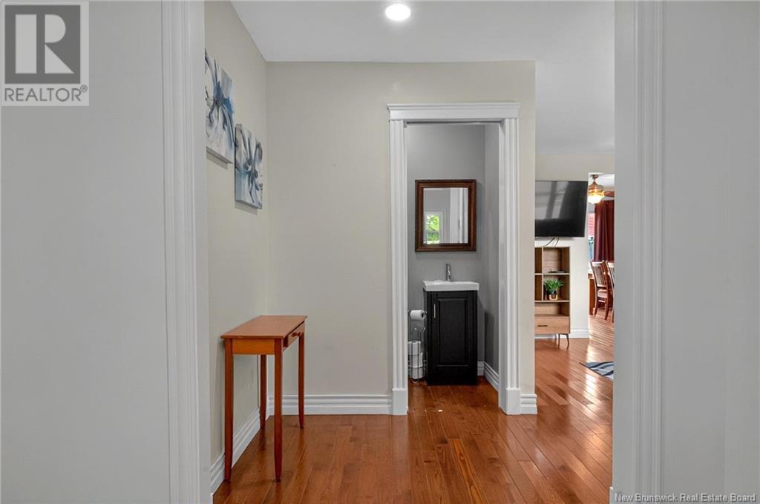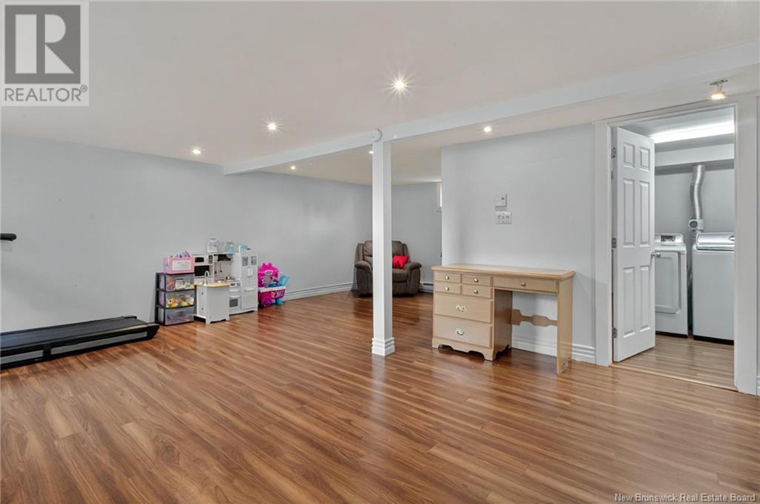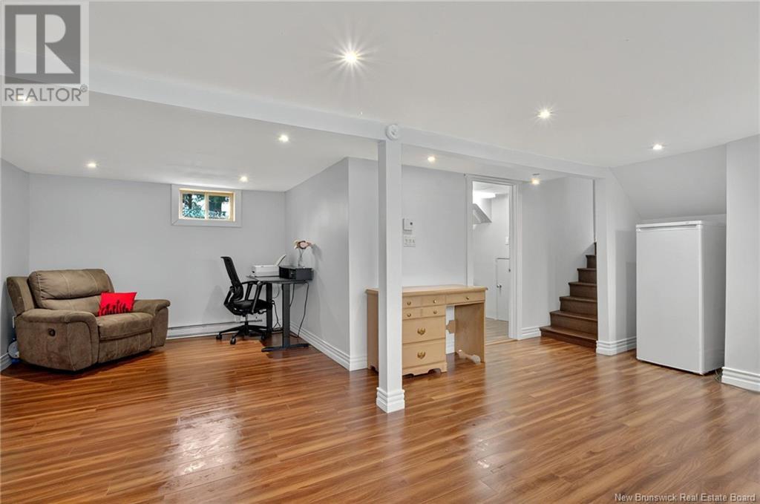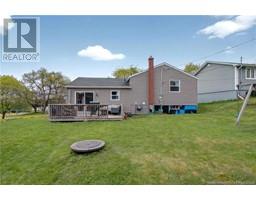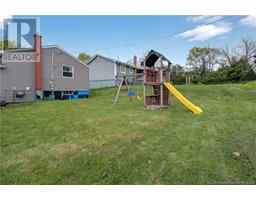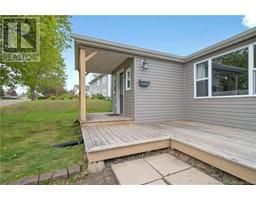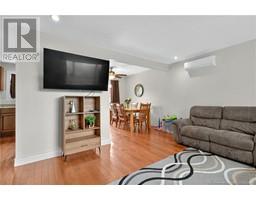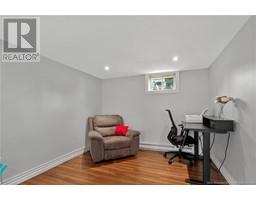3 Bedroom
2 Bathroom
1,123 ft2
3 Level
Heat Pump
Baseboard Heaters, Heat Pump
$299,900
Welcome to your ideal starter home or downsizing opportunity! This charming property is thoughtfully designed to meet a variety of needs. Upon entering, you're welcomed by a bright foyer that leads into a spacious living room. At the rear of the home, youll find a well-appointed kitchen and adjoining dining areaperfect for everyday living and entertaining. A convenient 2-piece powder room completes the main floor. Just a few steps up, the second level features three comfortable bedrooms and a full 4-piece bathroom. The basement offers additional living space with a cozy family room and a dedicated laundry area. Outside, enjoy a generous yard with ample space for relaxation or recreation, along with a storage shed for added convenience. Dont miss your chance to view this fantastic homecontact your REALTOR® today to schedule a showing! (id:19018)
Property Details
|
MLS® Number
|
NB118797 |
|
Property Type
|
Single Family |
Building
|
Bathroom Total
|
2 |
|
Bedrooms Above Ground
|
3 |
|
Bedrooms Total
|
3 |
|
Architectural Style
|
3 Level |
|
Cooling Type
|
Heat Pump |
|
Exterior Finish
|
Vinyl |
|
Half Bath Total
|
1 |
|
Heating Fuel
|
Electric |
|
Heating Type
|
Baseboard Heaters, Heat Pump |
|
Size Interior
|
1,123 Ft2 |
|
Total Finished Area
|
1492 Sqft |
|
Type
|
House |
|
Utility Water
|
Municipal Water |
Land
|
Acreage
|
No |
|
Sewer
|
Municipal Sewage System |
|
Size Irregular
|
856 |
|
Size Total
|
856 M2 |
|
Size Total Text
|
856 M2 |
Rooms
| Level |
Type |
Length |
Width |
Dimensions |
|
Second Level |
Bedroom |
|
|
13'8'' x 11'4'' |
|
Second Level |
Bedroom |
|
|
9'10'' x 7'8'' |
|
Second Level |
Bedroom |
|
|
9' x 11'5'' |
|
Main Level |
Dining Room |
|
|
7'11'' x 9'5'' |
|
Main Level |
Living Room |
|
|
19'3'' x 13'9'' |
|
Main Level |
Kitchen |
|
|
11'4'' x 9'5'' |
https://www.realtor.ca/real-estate/28333809/38-riverlea-riverview
