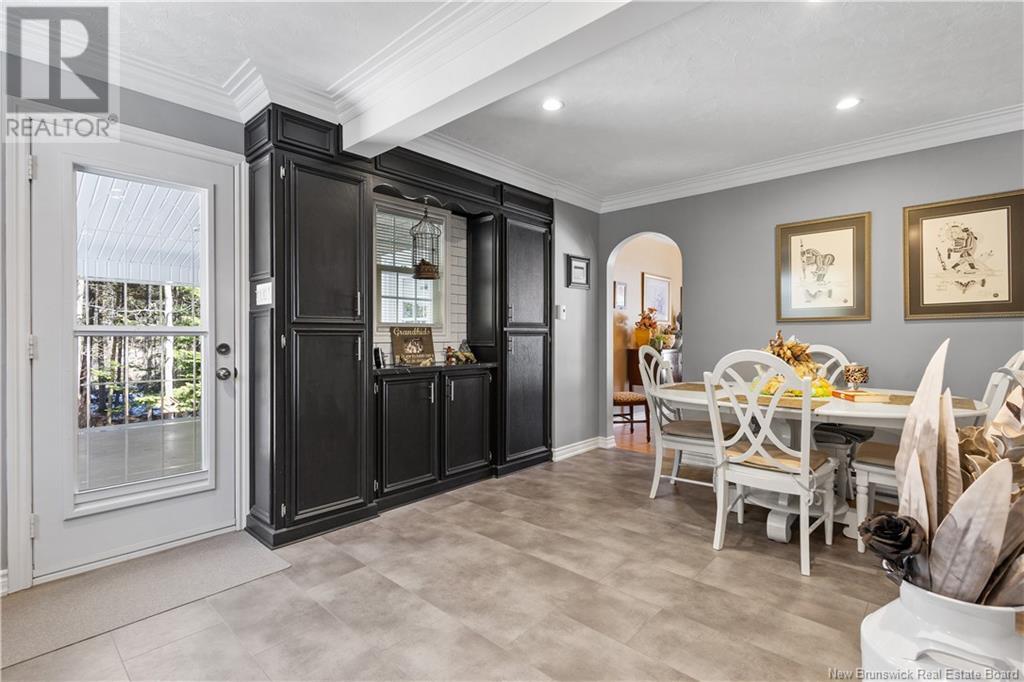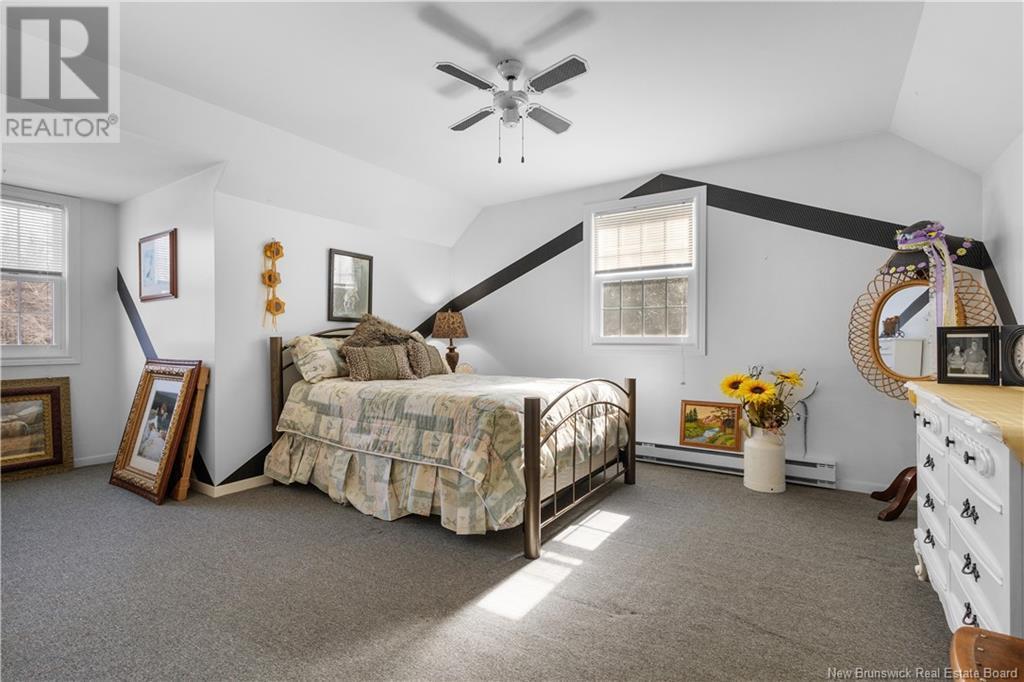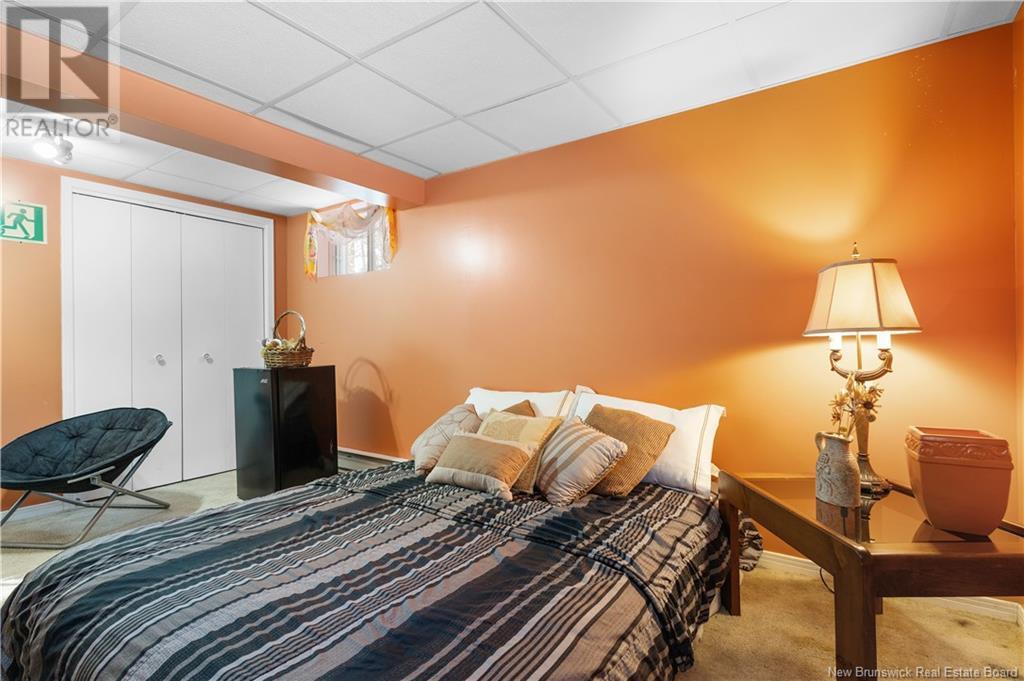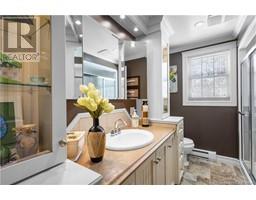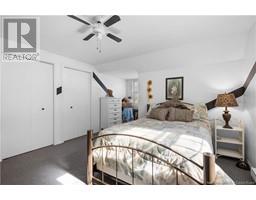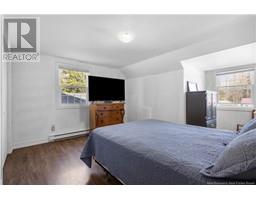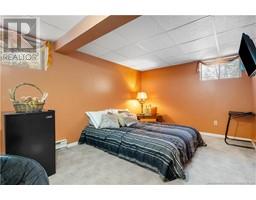5 Bedroom
3 Bathroom
2,488 ft2
Cape Cod
Baseboard Heaters
$439,000
This delightful two-story Cape Cod-style home, with 3 bedrooms on the second floor and 1 on the main level, is a must-see. It features a convenient main floor laundry and a partially finished full basement. With 2 1/2 baths, the property is situated on a fantastic private lot and has undergone recent upgrades, including new windows, doors, and a new roof. The beautifully landscaped backyard boasts an outdoor living room, while the double-car garage provides ample storage space. Inside, you'll find a large eat-in kitchen, a formal dining room, and a layout that's ideal for a growing family. This home is truly a perfect choice for your forever home. (id:19018)
Property Details
|
MLS® Number
|
NB118711 |
|
Property Type
|
Single Family |
|
Neigbourhood
|
Chatham |
|
Equipment Type
|
Water Heater |
|
Rental Equipment Type
|
Water Heater |
Building
|
Bathroom Total
|
3 |
|
Bedrooms Above Ground
|
4 |
|
Bedrooms Below Ground
|
1 |
|
Bedrooms Total
|
5 |
|
Architectural Style
|
Cape Cod |
|
Constructed Date
|
1977 |
|
Exterior Finish
|
Wood |
|
Half Bath Total
|
1 |
|
Heating Type
|
Baseboard Heaters |
|
Size Interior
|
2,488 Ft2 |
|
Total Finished Area
|
2840 Sqft |
|
Type
|
House |
|
Utility Water
|
Well |
Land
|
Acreage
|
No |
|
Sewer
|
Municipal Sewage System |
|
Size Irregular
|
2198 |
|
Size Total
|
2198 M2 |
|
Size Total Text
|
2198 M2 |
Rooms
| Level |
Type |
Length |
Width |
Dimensions |
|
Second Level |
Bedroom |
|
|
16' x 13' |
|
Second Level |
Bedroom |
|
|
24' x 13' |
|
Main Level |
4pc Bathroom |
|
|
8' x 9' |
|
Main Level |
Dining Room |
|
|
13' x 13' |
|
Main Level |
Recreation Room |
|
|
17'4'' x 11' |
|
Main Level |
Family Room |
|
|
13' x 20' |
|
Main Level |
Kitchen |
|
|
20' x 17' |
https://www.realtor.ca/real-estate/28326479/195-geralyn-drive-miramichi








