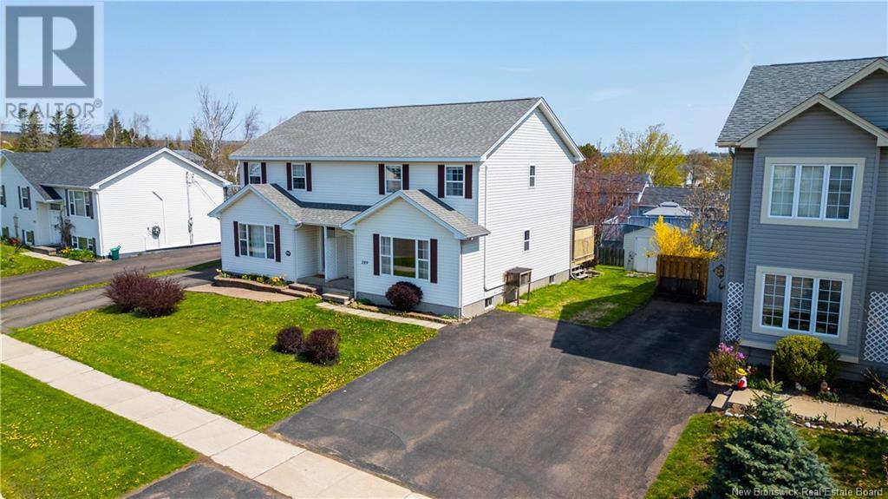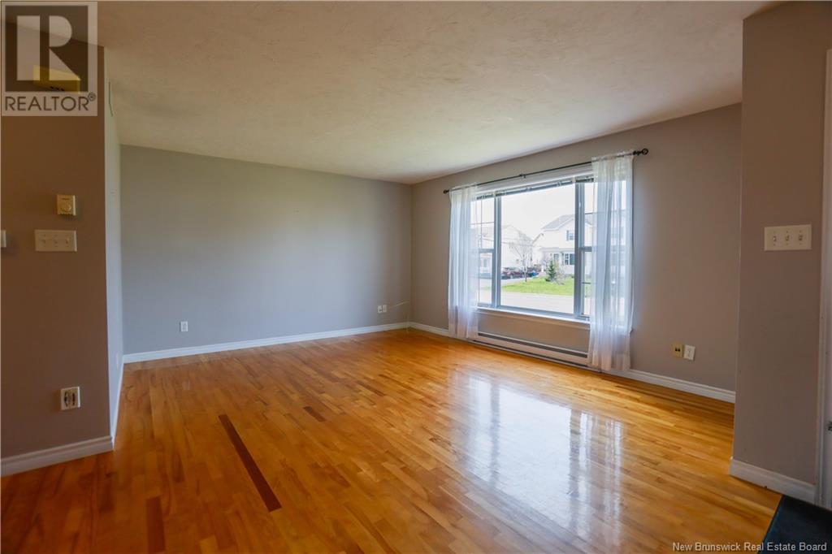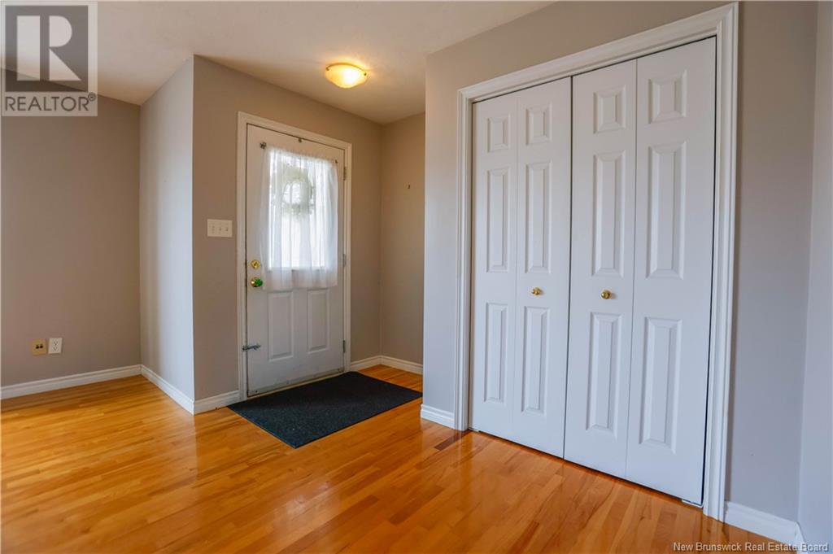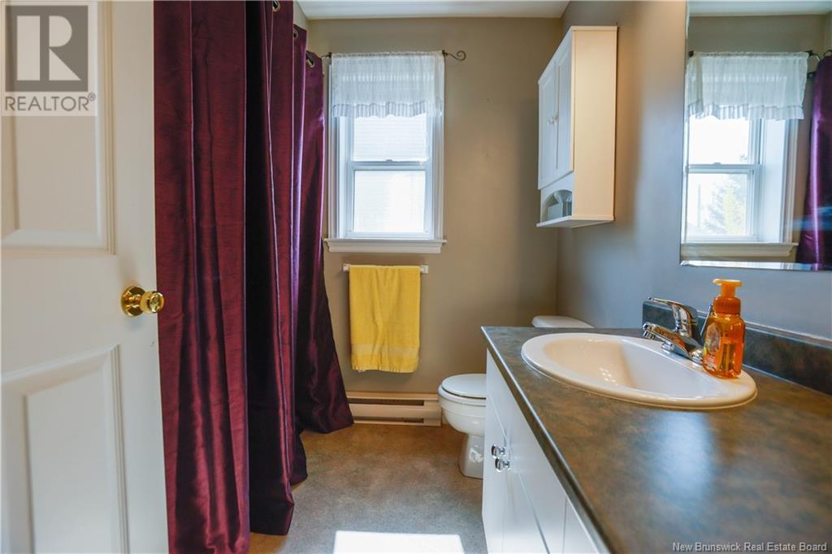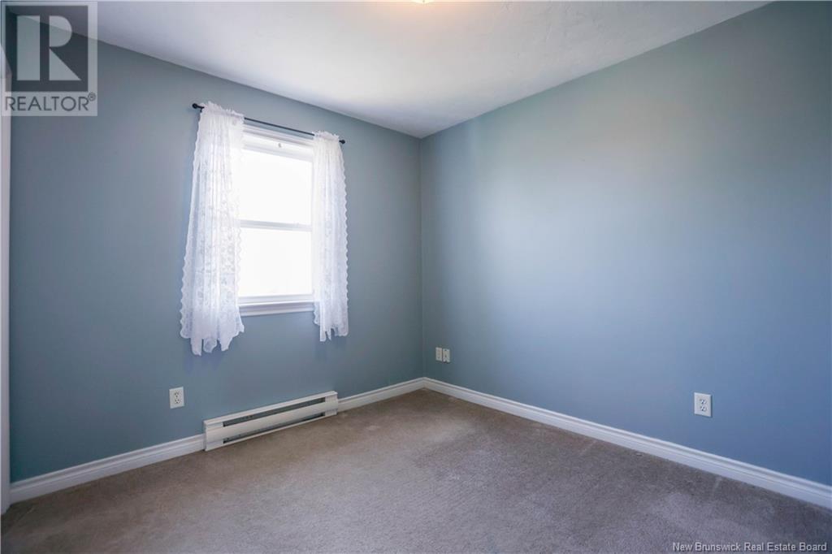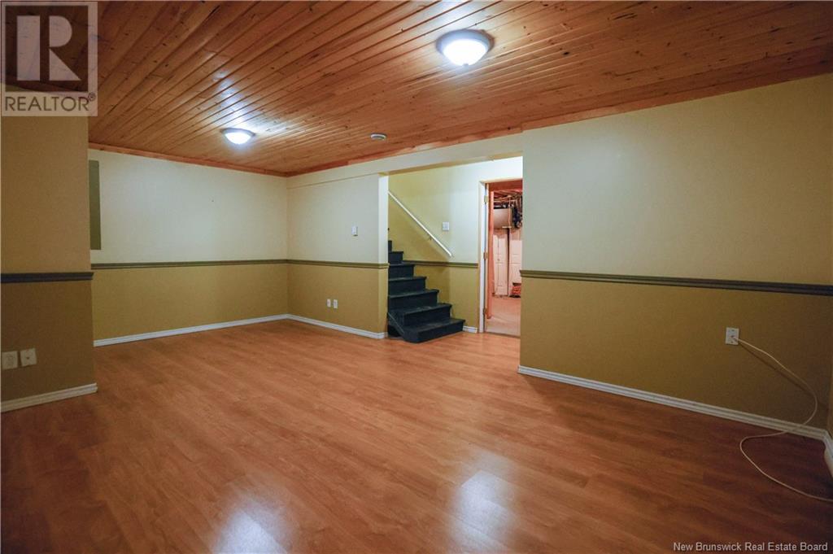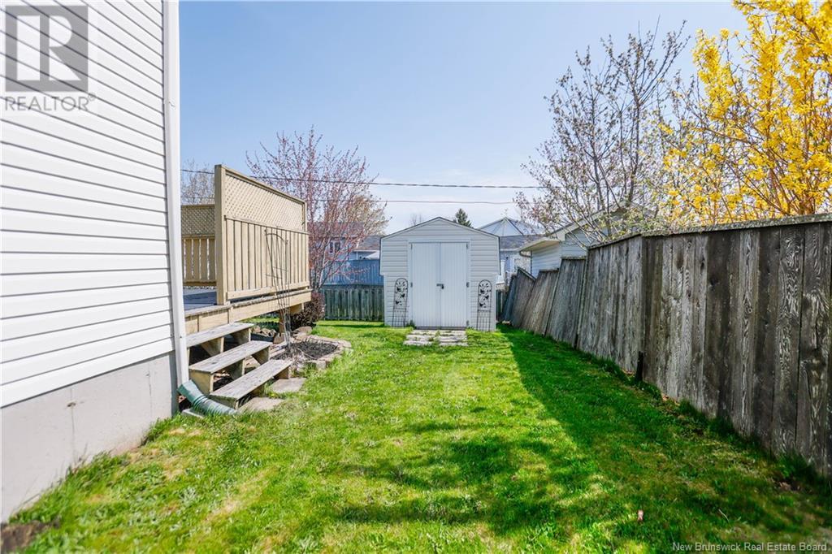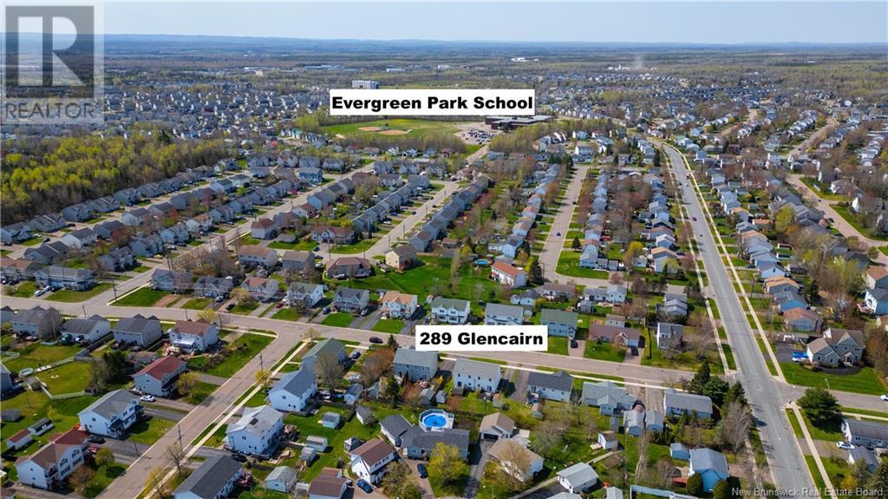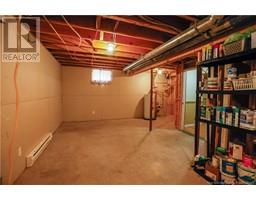3 Bedroom
2 Bathroom
1,224 ft2
2 Level
Heat Pump, Air Exchanger
Baseboard Heaters, Heat Pump
$319,900
Family-Friendly Semi in Evergreen Park A Place to Call Home! Located in Moncton Norths beloved Evergreen Park neighborhood, 289 Glencairn Drive offers a perfect blend of comfort, convenience, and community. This well-kept 3-bedroom, 1.5-bath semi is ideal for growing families. The main floor features a welcoming living room with hardwood floors, a half bath with laundry, and a bright kitchen/dining area with easy access to the deck and backyardgreat for summer BBQs and playtime. Upstairs, enjoy a spacious primary bedroom with double closets, two additional bedrooms, and a full bathroom. The basement adds extra living space with a large family room and a storage/utility area. Recent updates include a newer roof (2017) and two energy-efficient mini splits for year-round comfort. Just a short walk to Evergreen Park School and playgrounds, and minutes from shopping and amenitiesthis is the lifestyle your family deserves. Book your private tour today! (id:19018)
Property Details
|
MLS® Number
|
NB118575 |
|
Property Type
|
Single Family |
|
Features
|
Balcony/deck/patio |
Building
|
Bathroom Total
|
2 |
|
Bedrooms Above Ground
|
3 |
|
Bedrooms Total
|
3 |
|
Architectural Style
|
2 Level |
|
Constructed Date
|
1999 |
|
Cooling Type
|
Heat Pump, Air Exchanger |
|
Exterior Finish
|
Vinyl |
|
Half Bath Total
|
1 |
|
Heating Type
|
Baseboard Heaters, Heat Pump |
|
Size Interior
|
1,224 Ft2 |
|
Total Finished Area
|
1523 Sqft |
|
Type
|
House |
|
Utility Water
|
Municipal Water |
Land
|
Acreage
|
No |
|
Sewer
|
Municipal Sewage System |
|
Size Irregular
|
331 |
|
Size Total
|
331 M2 |
|
Size Total Text
|
331 M2 |
Rooms
| Level |
Type |
Length |
Width |
Dimensions |
|
Second Level |
4pc Bathroom |
|
|
8'7'' x 7' |
|
Second Level |
Bedroom |
|
|
9'3'' x 10'4'' |
|
Second Level |
Bedroom |
|
|
9'4'' x 9'8'' |
|
Second Level |
Primary Bedroom |
|
|
18'4'' x 9'8'' |
|
Basement |
Utility Room |
|
|
21'1'' x 18'2'' |
|
Basement |
Family Room |
|
|
21'1'' x 17'2'' |
|
Main Level |
2pc Bathroom |
|
|
7'2'' x 7'10'' |
|
Main Level |
Living Room |
|
|
15'3'' x 13'6'' |
|
Main Level |
Dining Room |
|
|
11'8'' x 10'4'' |
|
Main Level |
Kitchen |
|
|
9'5'' x 10'4'' |
https://www.realtor.ca/real-estate/28323128/289-glencairn-street-moncton
