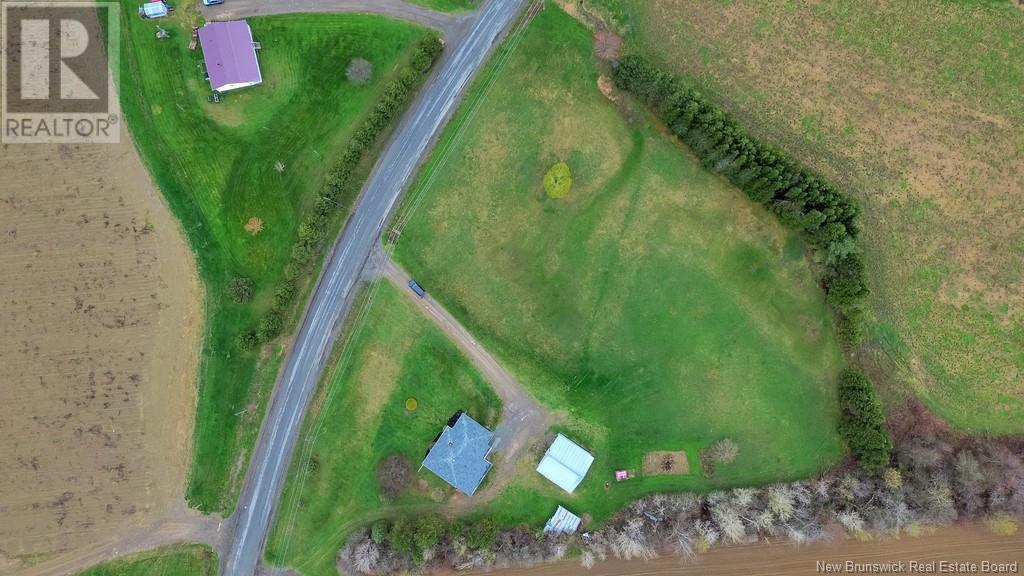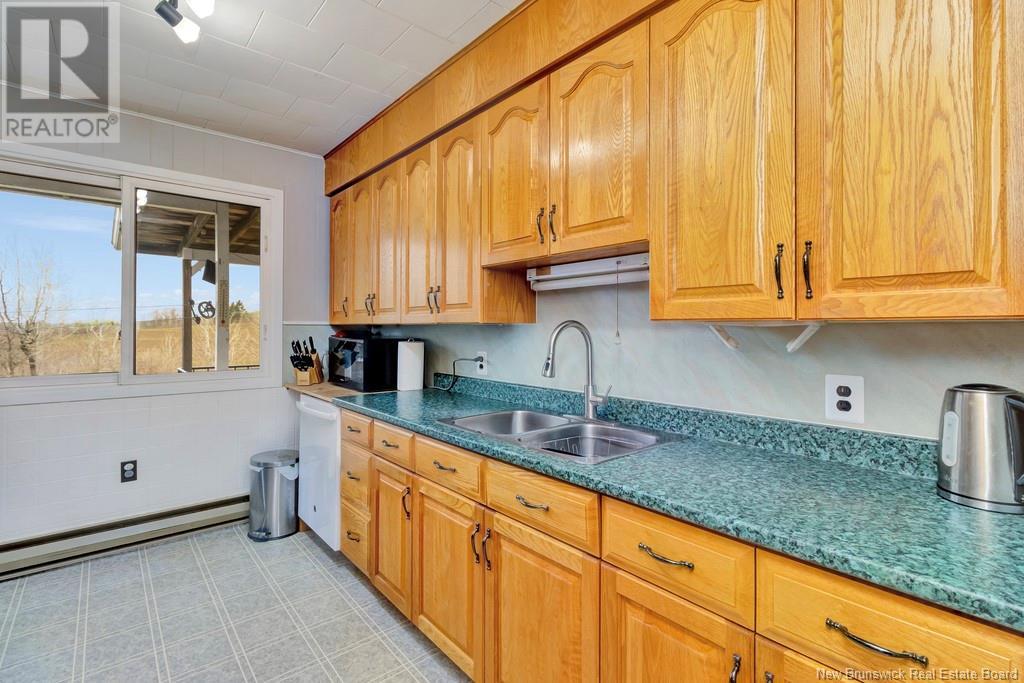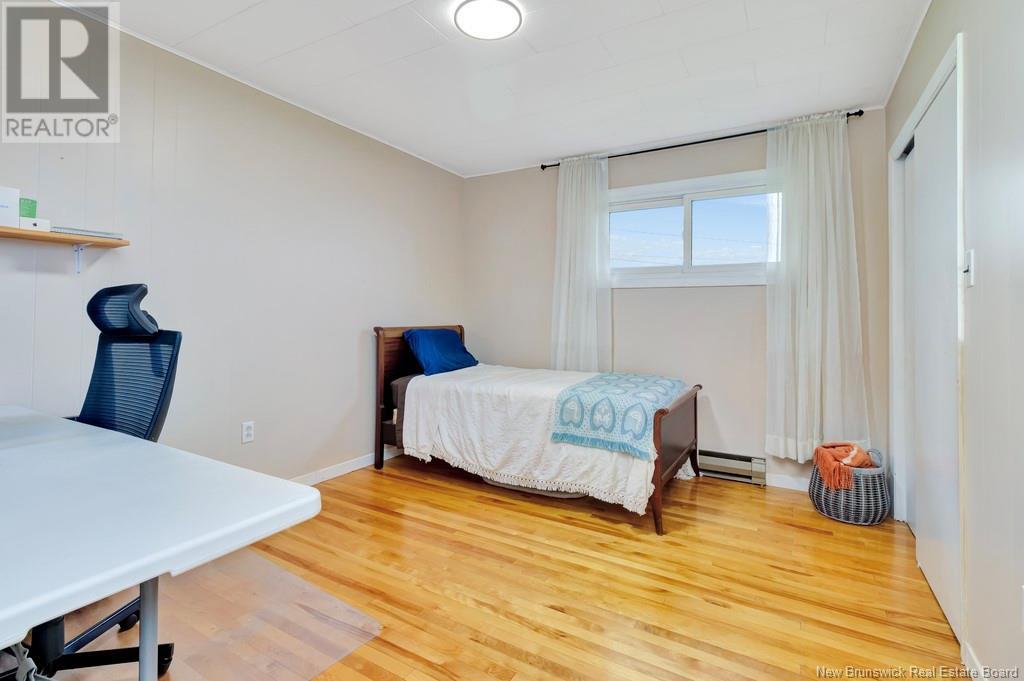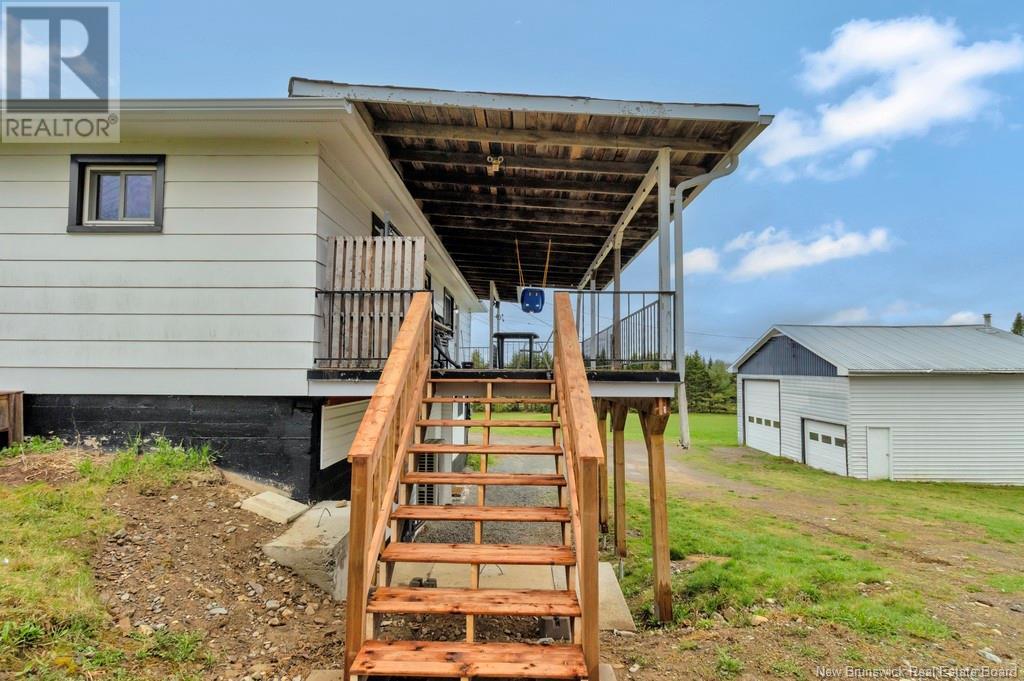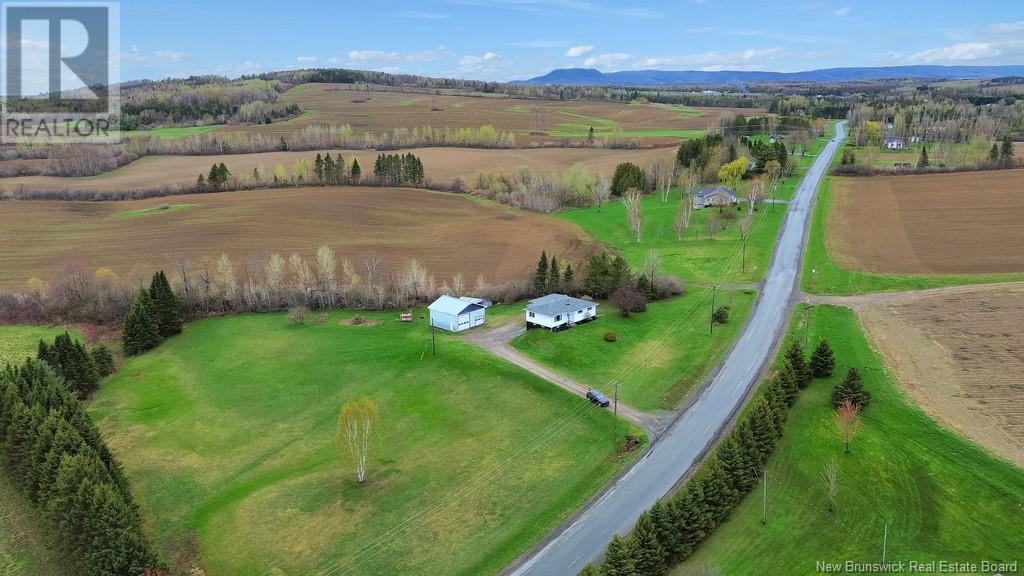3 Bedroom
2 Bathroom
1,530 ft2
Bungalow
Heat Pump
Heat Pump
Acreage
Landscaped
$224,900
Tucked away on 2.7 acres of peaceful countryside, 39 McElroy Road is the perfect blend of space, comfort, and practicality. This well-maintained home offers 3 bedrooms and 1.5 bathrooms, along with an oversized detached garageideal for storing vehicles, tools, or setting up the ultimate hobby space. Step inside to find a bright, open-concept living and dining areaperfect for family life or hosting guests. All three bedrooms are conveniently located on the main floor, while the lower level adds extra living space with a large rec room, a utility room, and a dedicated storage area. Comfort is covered year-round thanks to a newly installed ducted heat pump with a transferable warranty. Major improvements have been made, including a new 200-amp panel, updated deck, reinforced retaining wall, freshly painted fascia with new gutters, UV light and water softener (2023), and a 1,000-gallon concrete septic system. With over $50,000 in recent upgrades, this home is move-in ready and full of potentialoffering the peace of rural living with all the practical perks. (id:19018)
Property Details
|
MLS® Number
|
NB118284 |
|
Property Type
|
Single Family |
|
Equipment Type
|
Water Heater |
|
Rental Equipment Type
|
Water Heater |
|
Structure
|
Shed |
Building
|
Bathroom Total
|
2 |
|
Bedrooms Above Ground
|
3 |
|
Bedrooms Total
|
3 |
|
Architectural Style
|
Bungalow |
|
Basement Development
|
Partially Finished |
|
Basement Type
|
Full (partially Finished) |
|
Constructed Date
|
1972 |
|
Cooling Type
|
Heat Pump |
|
Exterior Finish
|
Colour Loc |
|
Flooring Type
|
Hardwood |
|
Foundation Type
|
Concrete |
|
Half Bath Total
|
1 |
|
Heating Fuel
|
Electric |
|
Heating Type
|
Heat Pump |
|
Stories Total
|
1 |
|
Size Interior
|
1,530 Ft2 |
|
Total Finished Area
|
1530 Sqft |
|
Type
|
House |
|
Utility Water
|
Drilled Well |
Parking
Land
|
Access Type
|
Year-round Access |
|
Acreage
|
Yes |
|
Landscape Features
|
Landscaped |
|
Size Irregular
|
2.7 |
|
Size Total
|
2.7 Ac |
|
Size Total Text
|
2.7 Ac |
Rooms
| Level |
Type |
Length |
Width |
Dimensions |
|
Basement |
Storage |
|
|
18' x 13' |
|
Basement |
Utility Room |
|
|
13'5'' x 6'9'' |
|
Basement |
Recreation Room |
|
|
12' x 23' |
|
Main Level |
Bath (# Pieces 1-6) |
|
|
11'3'' x 6'9'' |
|
Main Level |
Bedroom |
|
|
12'4'' x 10'3'' |
|
Main Level |
Bedroom |
|
|
12'6'' x 11'2'' |
|
Main Level |
Bedroom |
|
|
12'4'' x 10'4'' |
|
Main Level |
Kitchen |
|
|
11'1'' x 8'7'' |
|
Main Level |
Dining Room |
|
|
11'3'' x 9'1'' |
|
Main Level |
Living Room |
|
|
11'7'' x 20' |
https://www.realtor.ca/real-estate/28300523/39-mcelroy-road-beechwood




