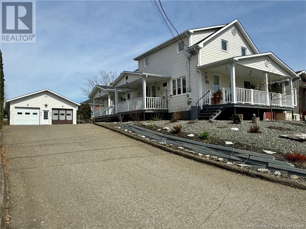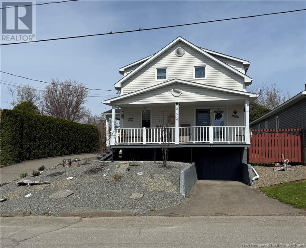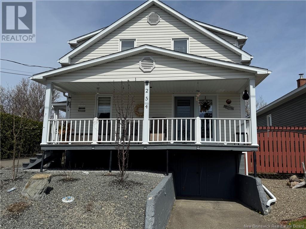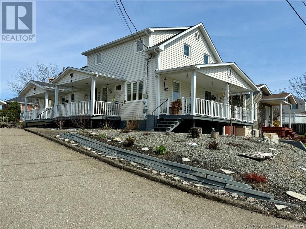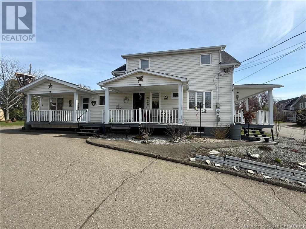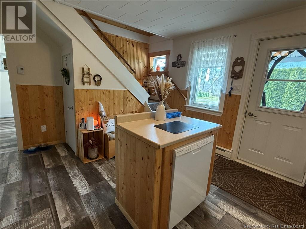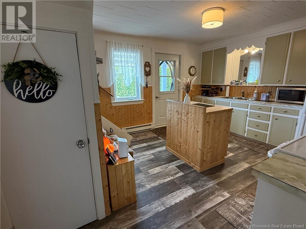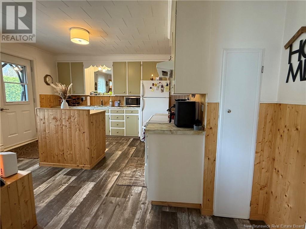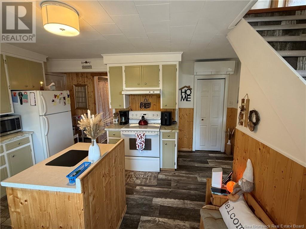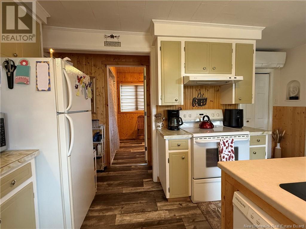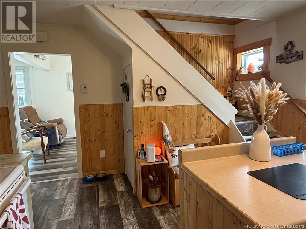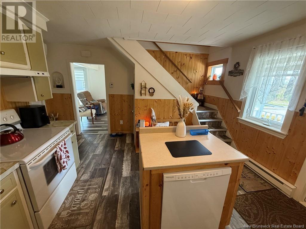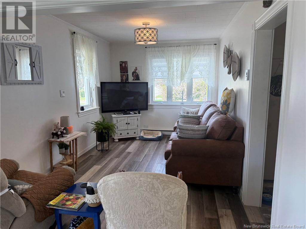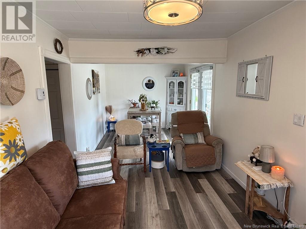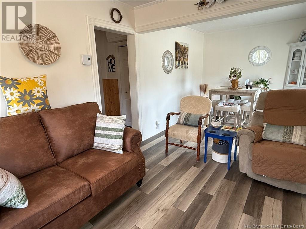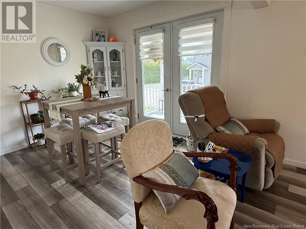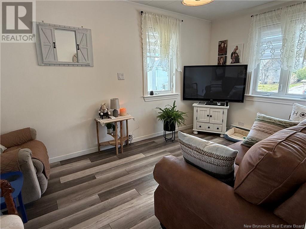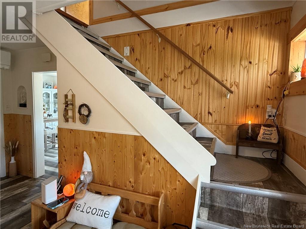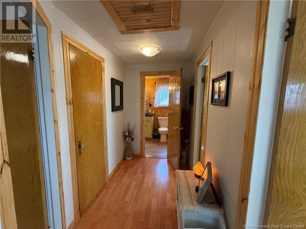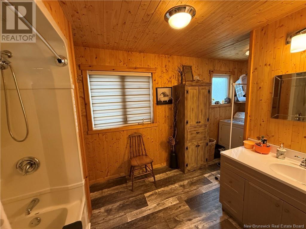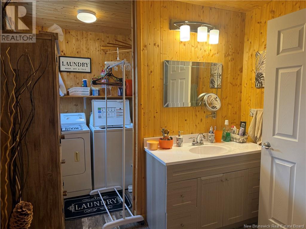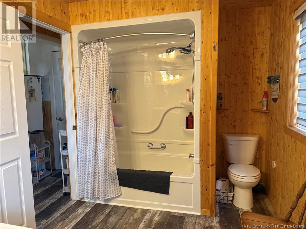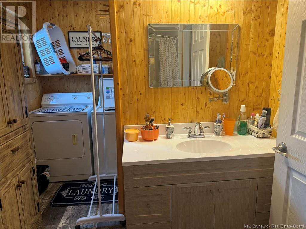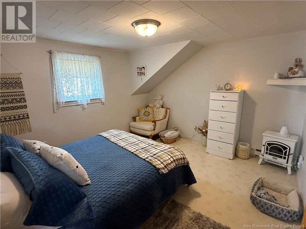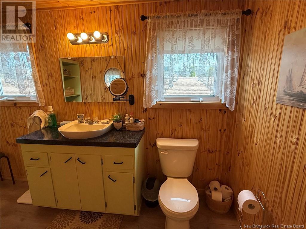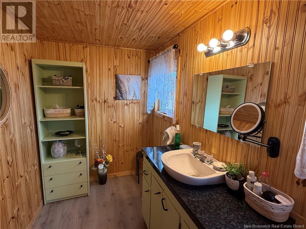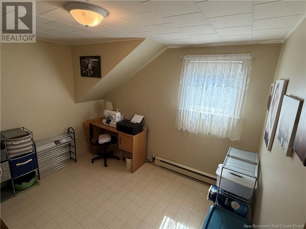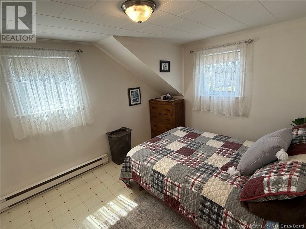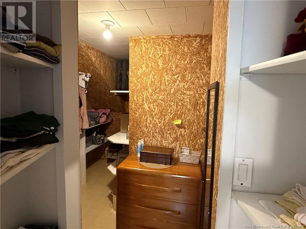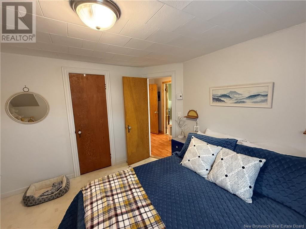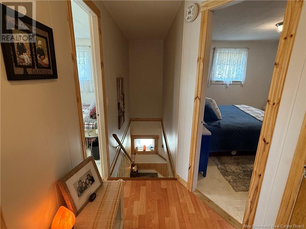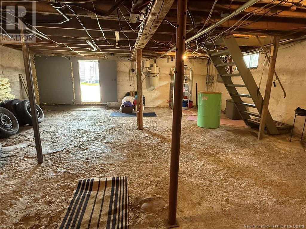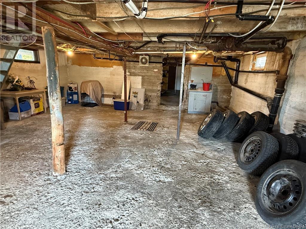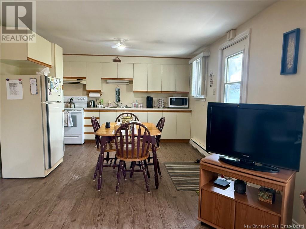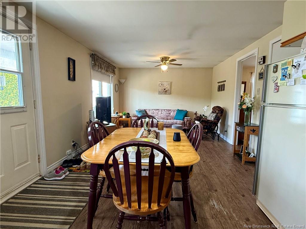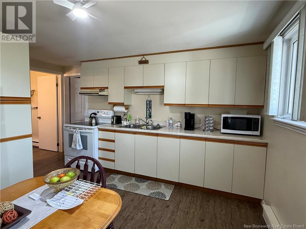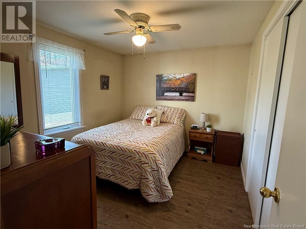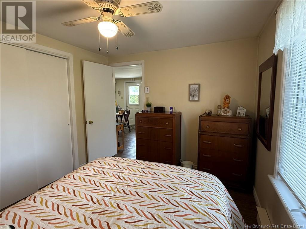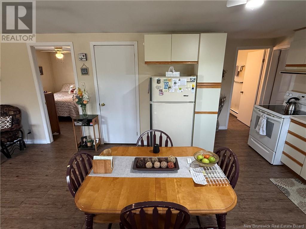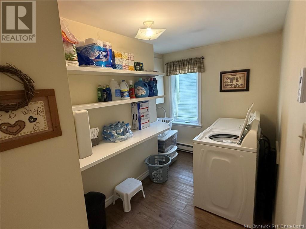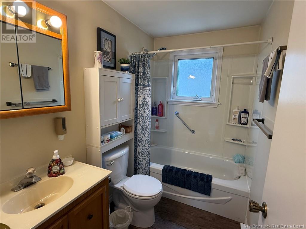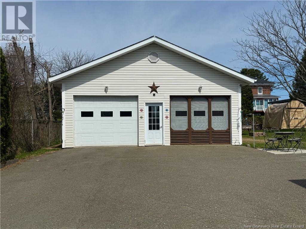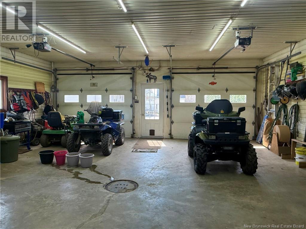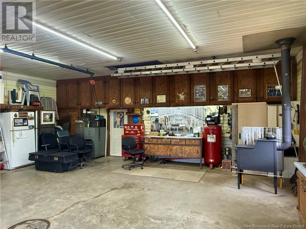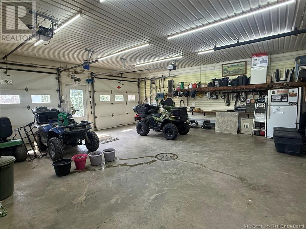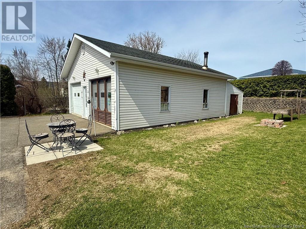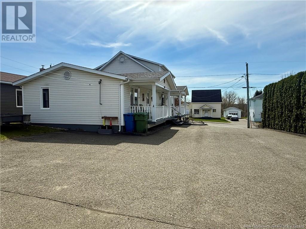254 Basin Street Grand-Sault/grand Falls, New Brunswick E3Z 2J3
4 Bedroom
3 Bathroom
1,372 ft2
2 Level
Heat Pump
Baseboard Heaters, Heat Pump
Landscaped
$285,000
This lovely 3-bedroom, 1.5-bathroom home is full of charm and sits on a friendly, quiet street just minutes from everything you needschools, shops, parks, and more! It features a bright and comfortable layout, perfect for family living, with a walk-out basement offering great extra space. The attached 1-bedroom, 1-bathroom suite is a fantastic bonusideal for in-laws, guests, or even a little extra income. Outside, youll find a large detached double garage and plenty of room to park. Whether youre starting out, growing your family, or looking for a place with flexible living options, this home is ready to welcome you! (id:19018)
Property Details
| MLS® Number | NB118232 |
| Property Type | Single Family |
| Neigbourhood | Hennigar Corner |
| Equipment Type | None |
| Rental Equipment Type | None |
Building
| Bathroom Total | 3 |
| Bedrooms Above Ground | 4 |
| Bedrooms Total | 4 |
| Architectural Style | 2 Level |
| Constructed Date | 1943 |
| Cooling Type | Heat Pump |
| Exterior Finish | Vinyl |
| Foundation Type | Concrete |
| Half Bath Total | 1 |
| Heating Fuel | Electric |
| Heating Type | Baseboard Heaters, Heat Pump |
| Size Interior | 1,372 Ft2 |
| Total Finished Area | 2357 Sqft |
| Type | House |
| Utility Water | Municipal Water |
Parking
| Detached Garage | |
| Garage |
Land
| Access Type | Year-round Access |
| Acreage | No |
| Landscape Features | Landscaped |
| Sewer | Municipal Sewage System |
| Size Irregular | 820 |
| Size Total | 820 M2 |
| Size Total Text | 820 M2 |
Rooms
| Level | Type | Length | Width | Dimensions |
|---|---|---|---|---|
| Second Level | Bedroom | 9'2'' x 10'8'' | ||
| Second Level | Bedroom | 9'8'' x 9'8'' | ||
| Second Level | Bath (# Pieces 1-6) | 5'6'' x 10'5'' | ||
| Second Level | Primary Bedroom | 12' x 11'2'' | ||
| Main Level | Living Room/dining Room | 8'9'' x 22' | ||
| Main Level | Bath (# Pieces 1-6) | 8'2'' x 15'4'' | ||
| Main Level | Kitchen | 12'5'' x 12'5'' | ||
| Main Level | Bath (# Pieces 1-6) | 8'5'' x 5' | ||
| Main Level | Laundry Room | 5'9'' x 11'2'' | ||
| Main Level | Bedroom | 11'2'' x 9'5'' | ||
| Main Level | Living Room | 12'5'' x 11'5'' | ||
| Main Level | Kitchen | 11'5'' x 13' |
https://www.realtor.ca/real-estate/28295565/254-basin-street-grand-saultgrand-falls
Contact Us
Contact us for more information
