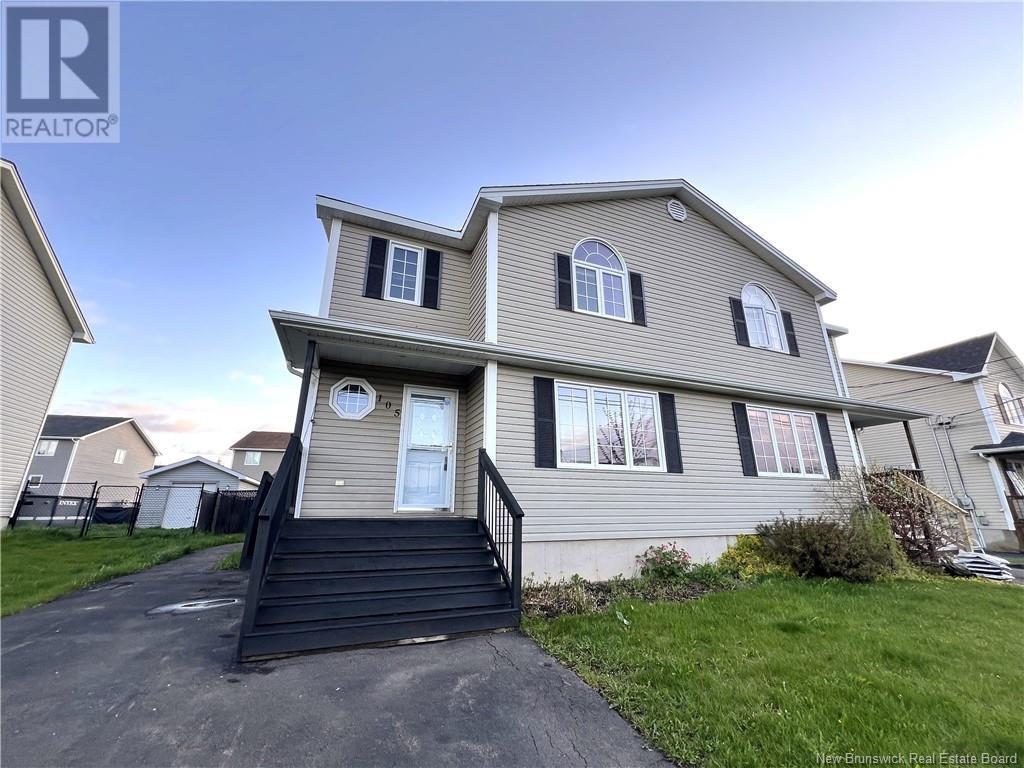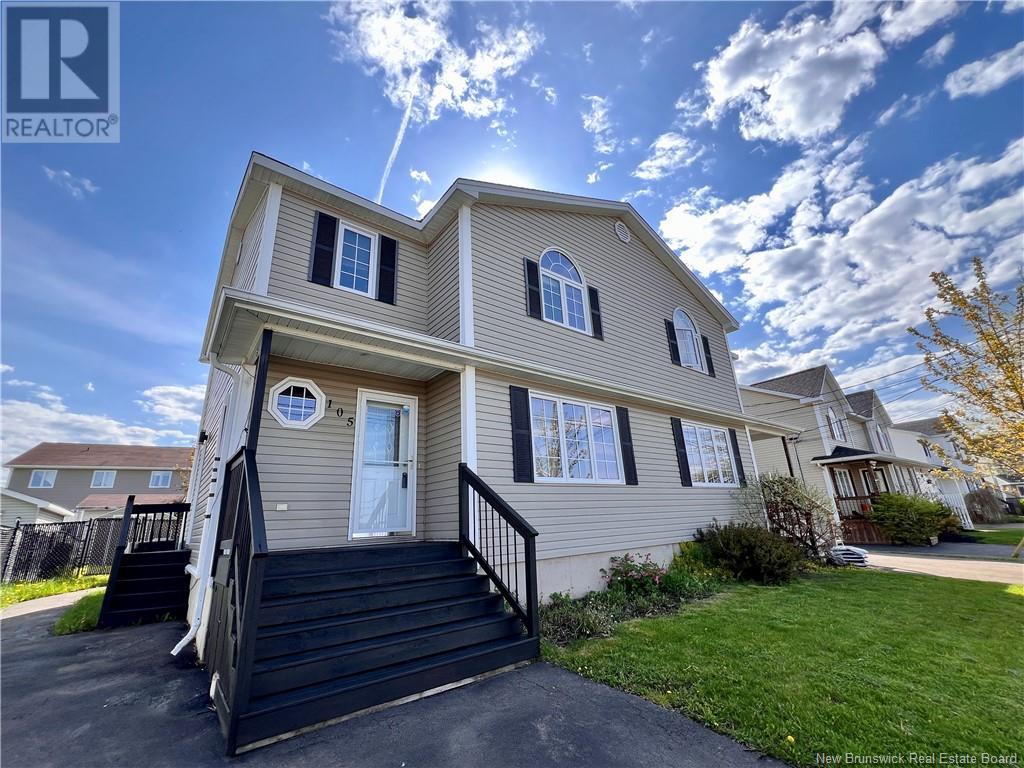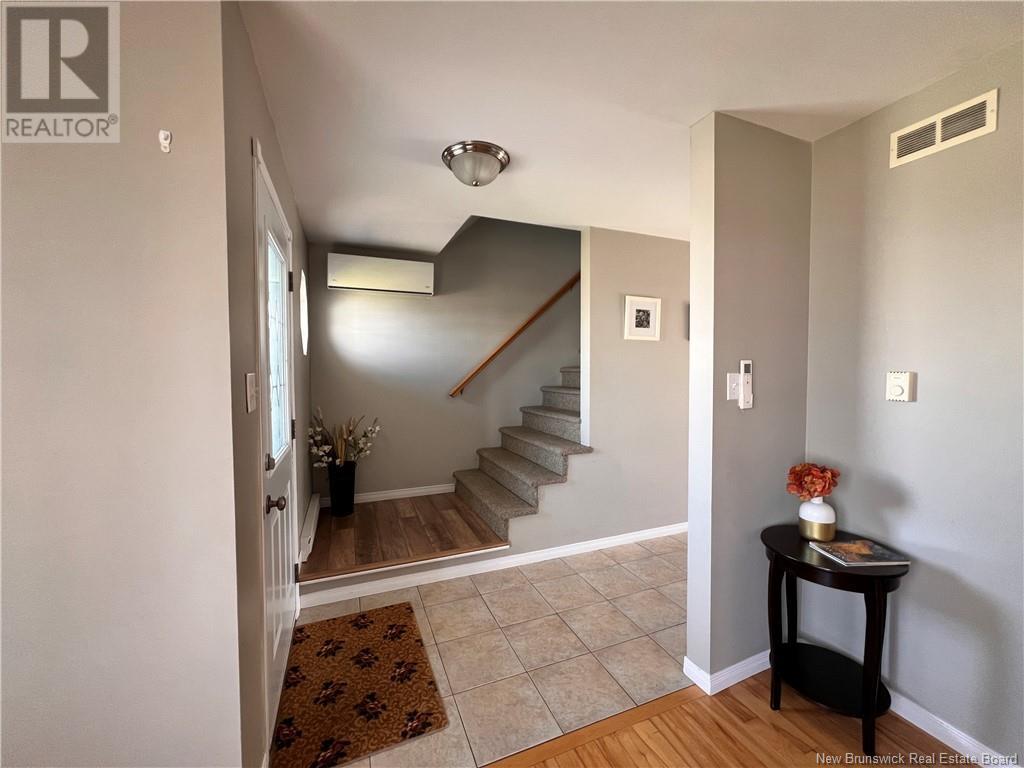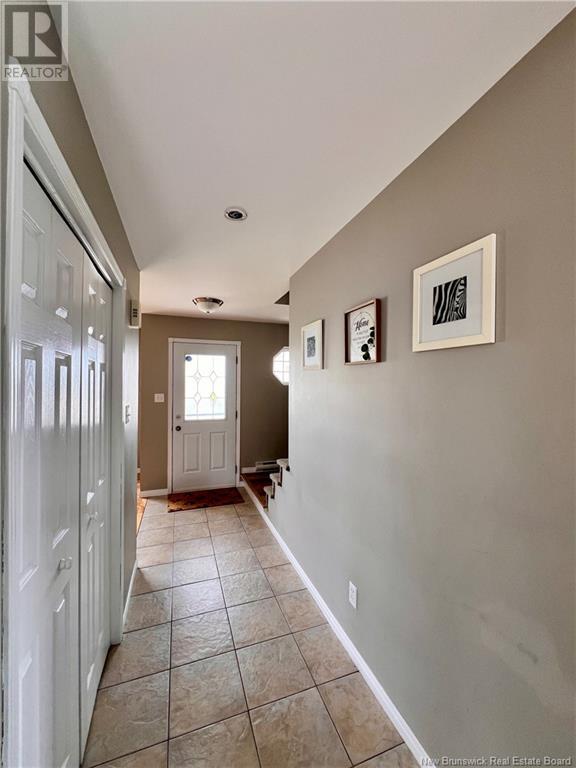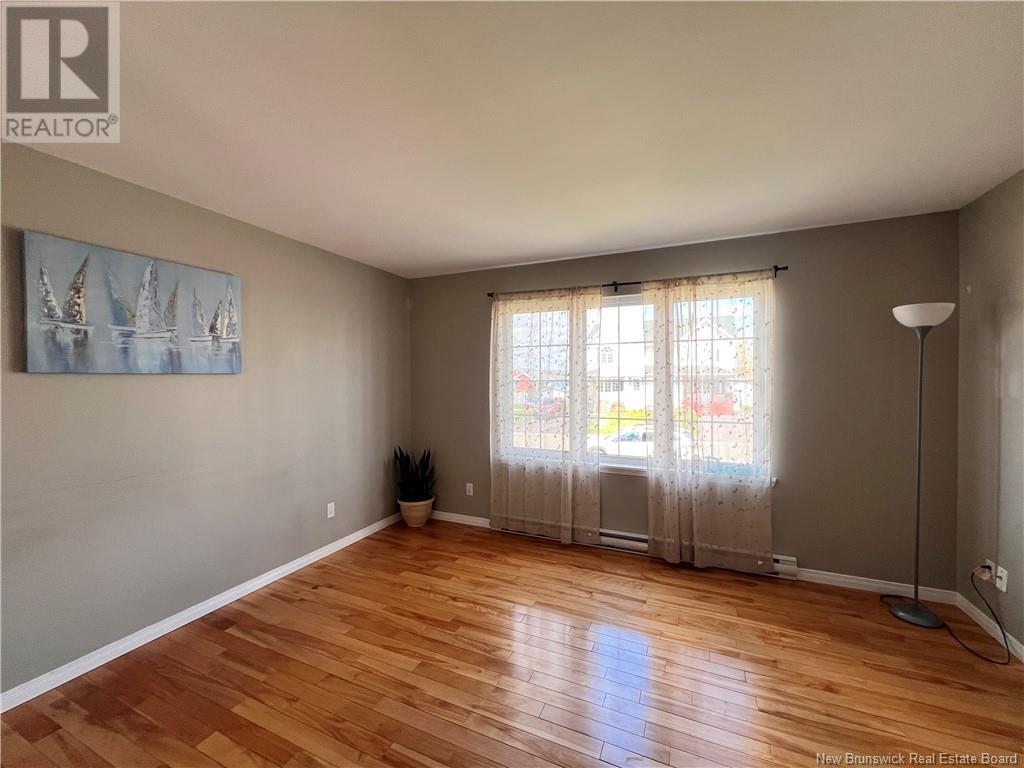3 Bedroom
2 Bathroom
1,300 ft2
Heat Pump
Baseboard Heaters, Heat Pump
Landscaped
$354,800
Welcome to 105 Hampton, the most popular semi-detach house in a desired community. Step front inside, the main floor is bright and cheery with lots of natural light. French doors frame the living room and garden doors off the kitchen/dining area lead to the quite large deck and fully fenced backyard. The laundry/power room is also conveniently located on the main floor, close to the side door, the other entrance. Private and quiet the three bedrooms and main bath are on the 2nd level.The master bedroom is spacious with a walk-in closet. Head downstairs to the basement recreation room its perfect for family movie nights, space for another possible bedroom and storage. To ensure your year-round energy efficient comfort this home has two mini-split heat pumps.This beautiful home is located in the heart of Moncton North, close to walking trails, schools and all the amenities the city has to offer. Call to arrange your own private viewing.(the property tax is based on non-primary residential tax rate) (id:19018)
Property Details
|
MLS® Number
|
NB115645 |
|
Property Type
|
Single Family |
|
Neigbourhood
|
Hildegarde |
Building
|
Bathroom Total
|
2 |
|
Bedrooms Above Ground
|
3 |
|
Bedrooms Total
|
3 |
|
Constructed Date
|
2005 |
|
Cooling Type
|
Heat Pump |
|
Exterior Finish
|
Vinyl |
|
Flooring Type
|
Ceramic, Laminate, Hardwood |
|
Foundation Type
|
Concrete |
|
Half Bath Total
|
1 |
|
Heating Type
|
Baseboard Heaters, Heat Pump |
|
Size Interior
|
1,300 Ft2 |
|
Total Finished Area
|
1625 Sqft |
|
Type
|
House |
|
Utility Water
|
Municipal Water |
Land
|
Access Type
|
Year-round Access |
|
Acreage
|
No |
|
Landscape Features
|
Landscaped |
|
Sewer
|
Municipal Sewage System |
|
Size Irregular
|
336 |
|
Size Total
|
336 M2 |
|
Size Total Text
|
336 M2 |
Rooms
| Level |
Type |
Length |
Width |
Dimensions |
|
Second Level |
4pc Bathroom |
|
|
7'5'' x 13'4'' |
|
Second Level |
Bedroom |
|
|
9'6'' x 9'4'' |
|
Second Level |
Bedroom |
|
|
9'3'' x 9'4'' |
|
Second Level |
Primary Bedroom |
|
|
17'3'' x 13'5'' |
|
Basement |
Storage |
|
|
10'2'' x 14'3'' |
|
Basement |
Storage |
|
|
11'8'' x 19' |
|
Basement |
Recreation Room |
|
|
22'1'' x 16'2'' |
|
Main Level |
2pc Bathroom |
|
|
9' x 5'3'' |
|
Main Level |
Kitchen/dining Room |
|
|
22'4'' x 14'5'' |
|
Main Level |
Living Room |
|
|
14'2'' x 16'1'' |
|
Main Level |
Foyer |
|
|
4'6'' x 12'6'' |
https://www.realtor.ca/real-estate/28289847/105-hampton-street-moncton
