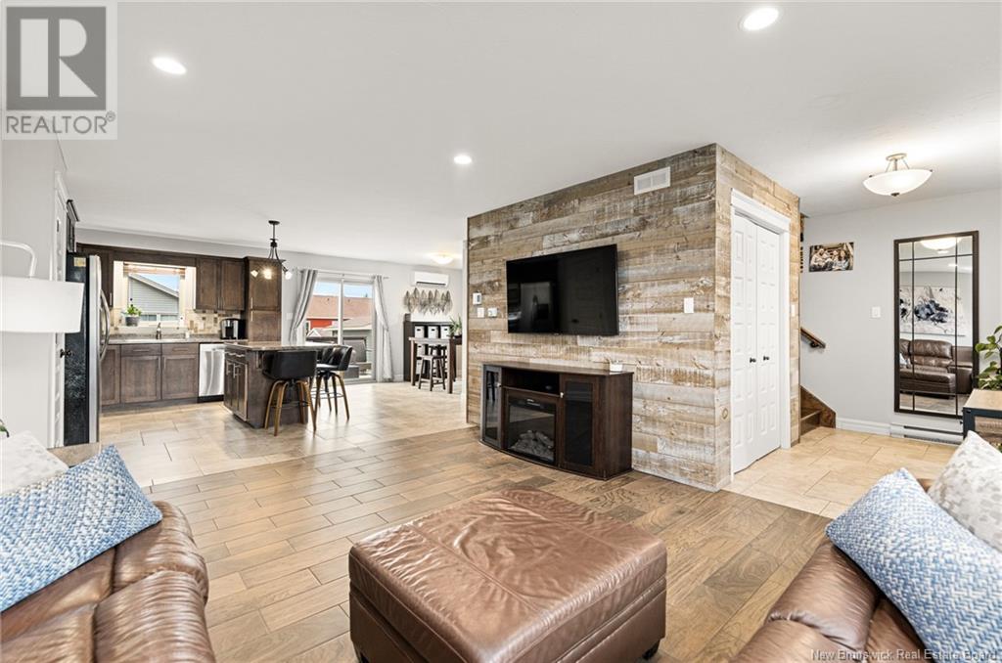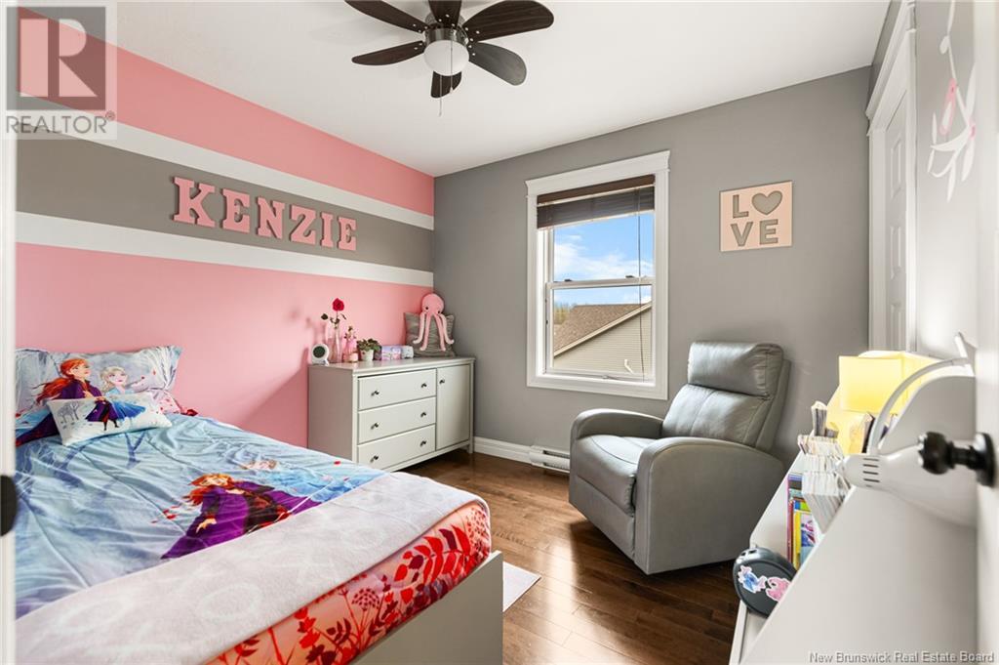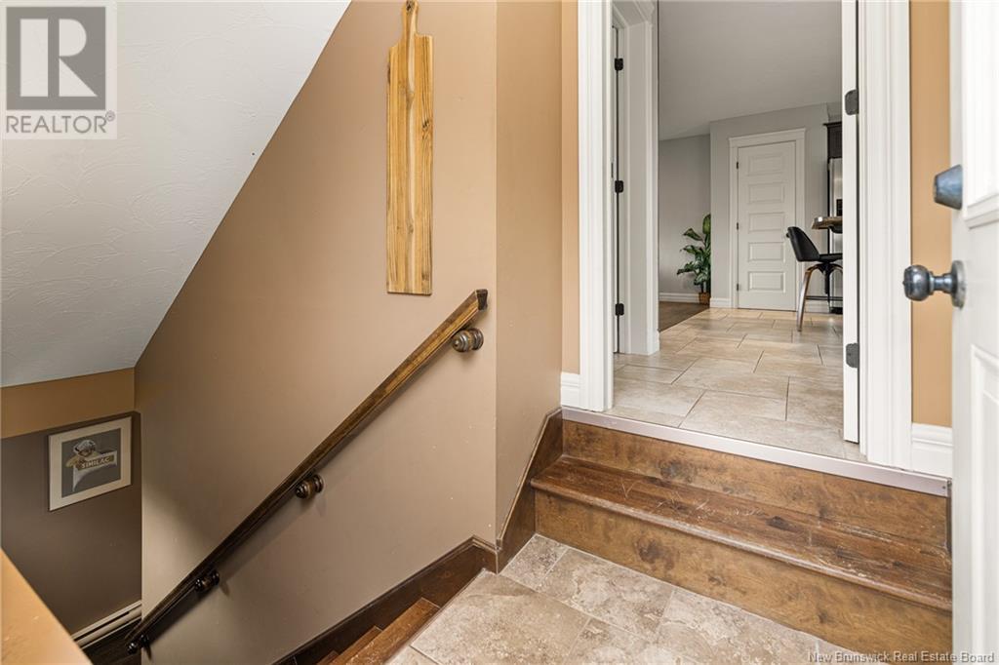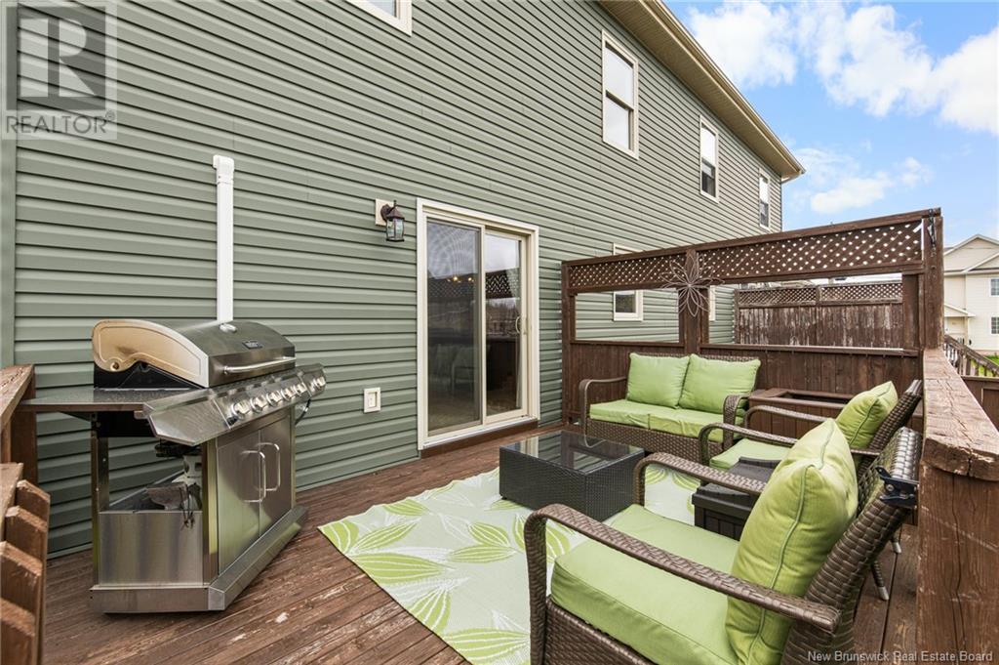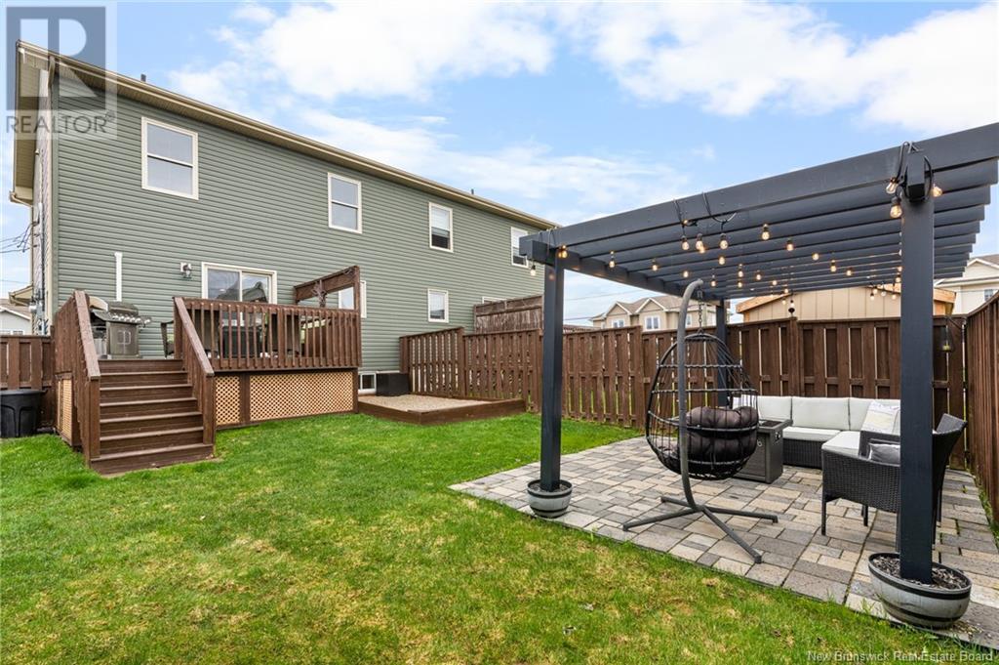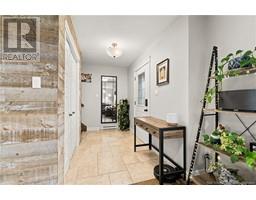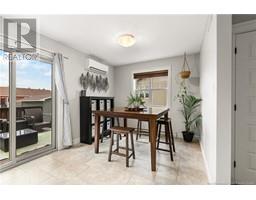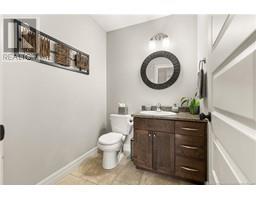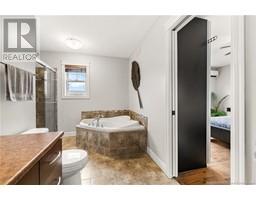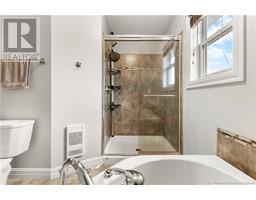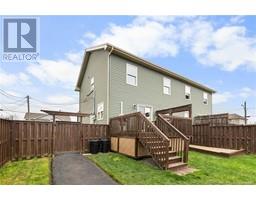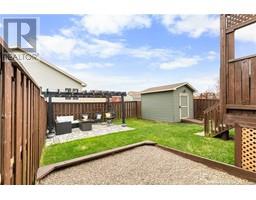4 Bedroom
3 Bathroom
1,560 ft2
2 Level
Air Conditioned, Heat Pump
Baseboard Heaters, Heat Pump
Landscaped
$399,900
Charming Family Home in a Great Location!! Welcome to 71 Jasmine Cres in popular Moncton East. The main floor boasts a bright living room, a functional kitchen with pantry, and a dining area ideal for everyday meals or hosting family gatherings. You'll also find a convenient half bathroom here for guests. Upstairs, you'll find three cozy bedrooms and a full bathroom with jacuzzi providing a private retreat for everyone. Conveniently located on this floor is the washer and dryer. The basement offers a versatile family room perfect for movie nights or a kids' play area along with a full bathroom and the fourth bedroom, perfect for guests or a home office. With plenty of room for everyone, this home is a fantastic option for those looking for space and comfort. The backyard is a true highlight ideal for barbecues, kids to play, or simply relaxing in the fresh air. Located in a friendly neighborhood, close to schools, parks, and local amenities, this home is ready for its next chapter. Come and see for yourself! (id:19018)
Property Details
|
MLS® Number
|
NB117927 |
|
Property Type
|
Single Family |
|
Features
|
Balcony/deck/patio |
Building
|
Bathroom Total
|
3 |
|
Bedrooms Above Ground
|
3 |
|
Bedrooms Below Ground
|
1 |
|
Bedrooms Total
|
4 |
|
Architectural Style
|
2 Level |
|
Constructed Date
|
2011 |
|
Cooling Type
|
Air Conditioned, Heat Pump |
|
Exterior Finish
|
Vinyl |
|
Flooring Type
|
Ceramic, Laminate, Hardwood |
|
Foundation Type
|
Concrete |
|
Half Bath Total
|
1 |
|
Heating Fuel
|
Electric |
|
Heating Type
|
Baseboard Heaters, Heat Pump |
|
Size Interior
|
1,560 Ft2 |
|
Total Finished Area
|
2240 Sqft |
|
Type
|
House |
|
Utility Water
|
Municipal Water |
Land
|
Access Type
|
Year-round Access |
|
Acreage
|
No |
|
Landscape Features
|
Landscaped |
|
Sewer
|
Municipal Sewage System |
|
Size Irregular
|
364 |
|
Size Total
|
364 M2 |
|
Size Total Text
|
364 M2 |
Rooms
| Level |
Type |
Length |
Width |
Dimensions |
|
Second Level |
4pc Bathroom |
|
|
14'3'' x 6'0'' |
|
Second Level |
Bedroom |
|
|
9'3'' x 10'3'' |
|
Second Level |
Bedroom |
|
|
10'0'' x 9'3'' |
|
Second Level |
Bedroom |
|
|
15'4'' x 13'0'' |
|
Basement |
4pc Bathroom |
|
|
5'0'' x 9'6'' |
|
Basement |
Bedroom |
|
|
12'9'' x 8'6'' |
|
Basement |
Family Room |
|
|
19'2'' x 14'5'' |
|
Main Level |
2pc Bathroom |
|
|
6'0'' x 5'6'' |
|
Main Level |
Dining Room |
|
|
9'4'' x 7'2'' |
|
Main Level |
Kitchen |
|
|
11'2'' x 13'9'' |
|
Main Level |
Living Room |
|
|
15'0'' x 13'4'' |
https://www.realtor.ca/real-estate/28288906/71-jasmine-crescent-moncton







