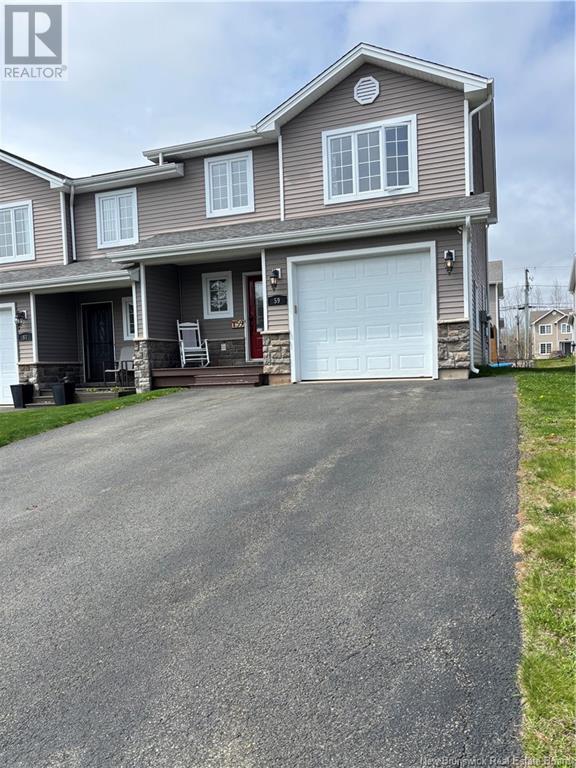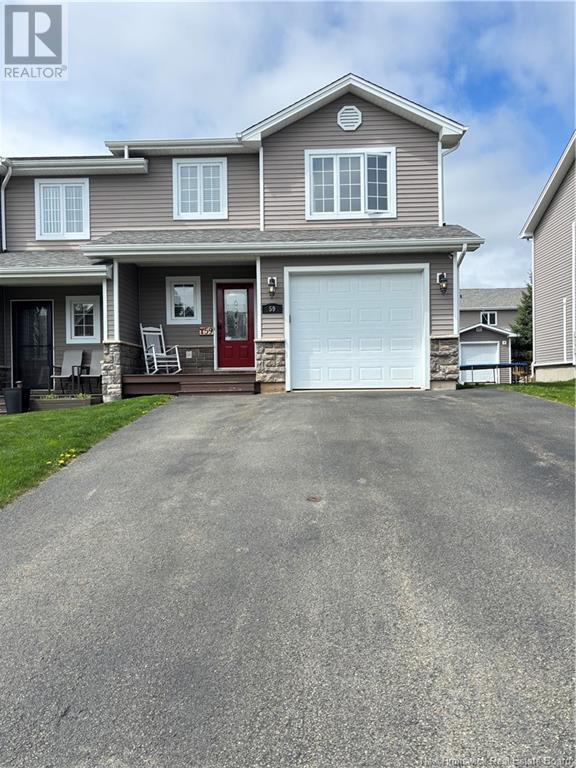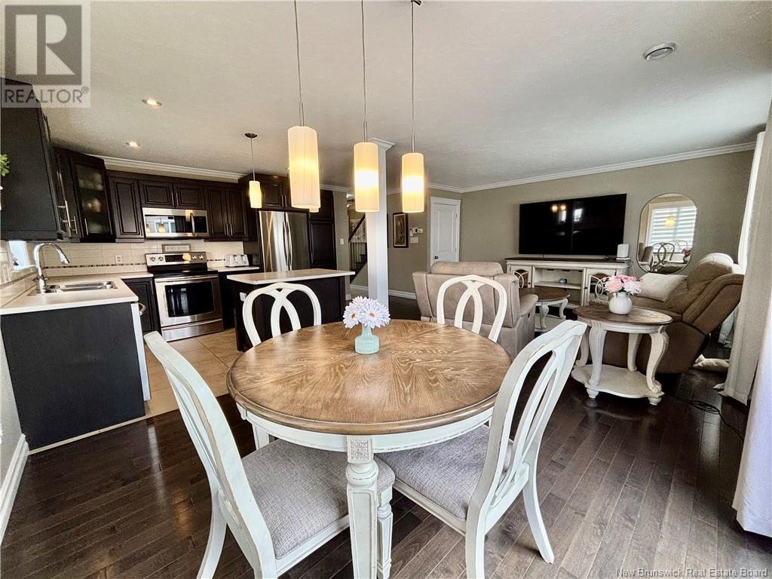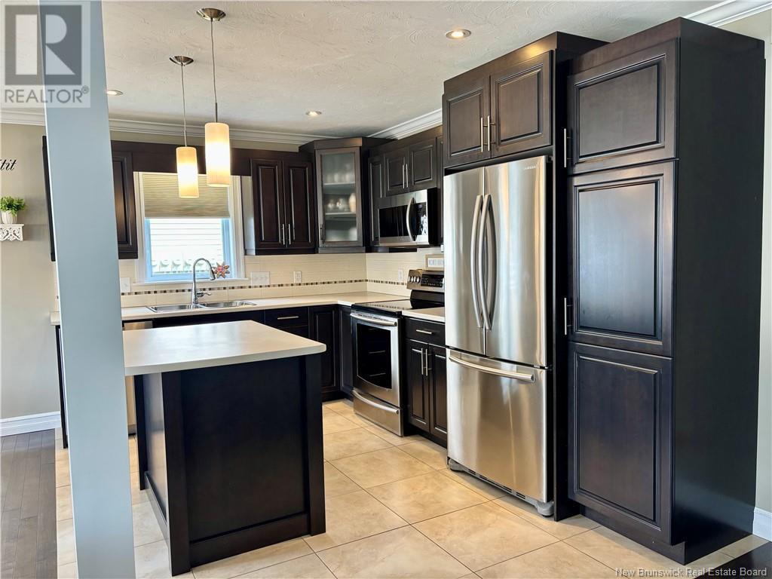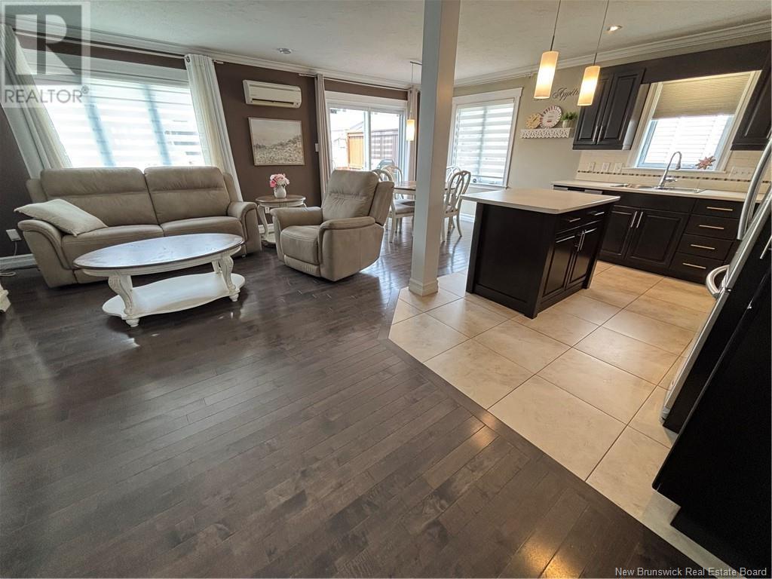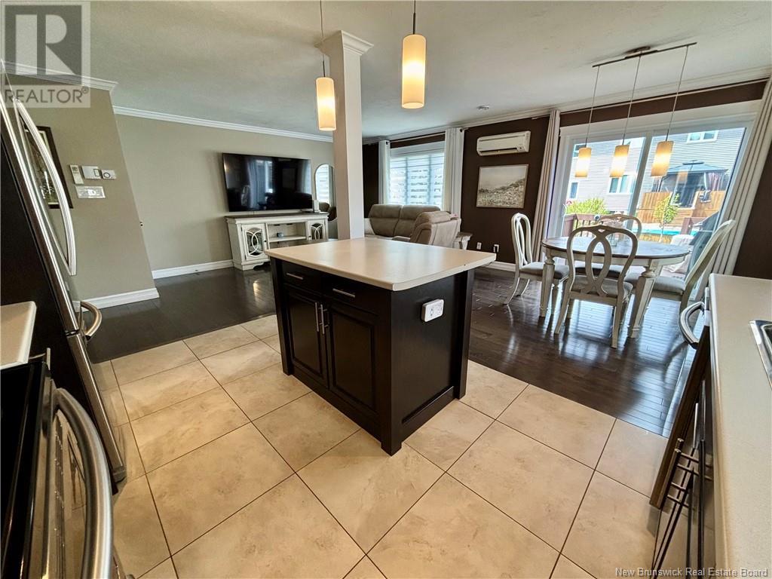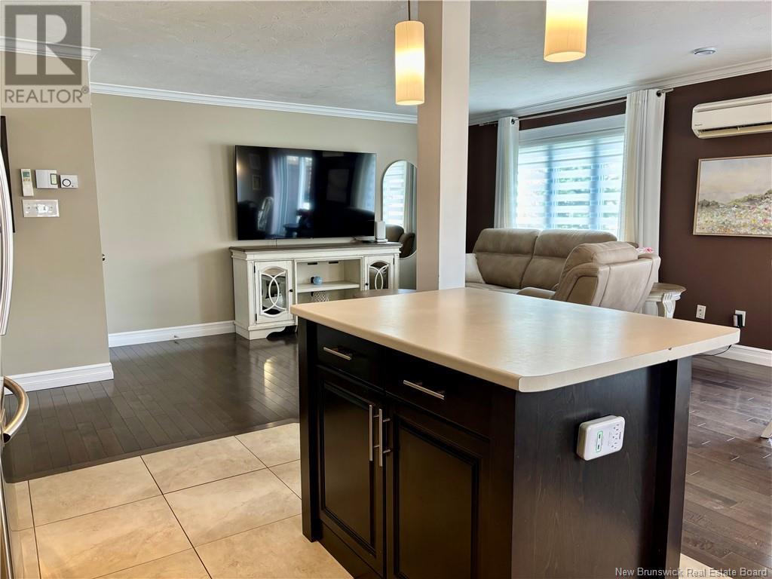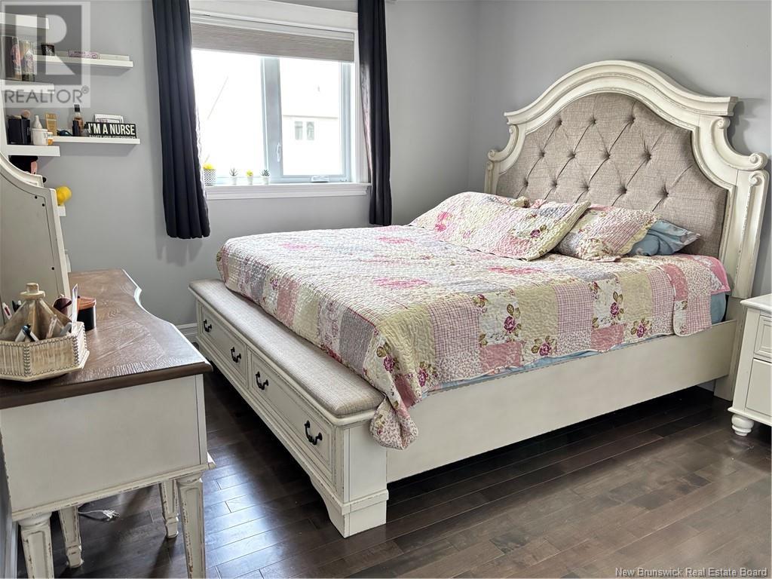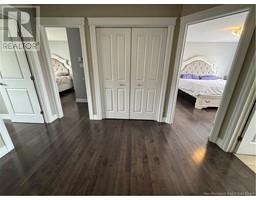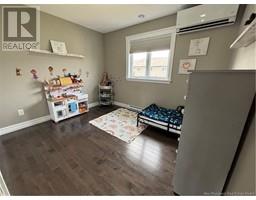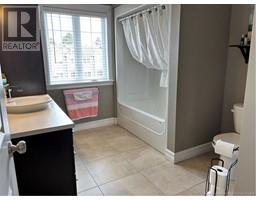3 Bedroom
2 Bathroom
1,400 ft2
2 Level
Heat Pump, Air Exchanger
Baseboard Heaters, Heat Pump
Landscaped
$379,900
Beautiful townhouse-style home on a corner lot with a double driveway, a large yard and a heated garage! The property offers 3 mini-splits for your comfort, one on each floor including the basement! This beautiful property offers 3 bedrooms upstairs and a full bathroom, as well as a living room, dining room, kitchen and a half bathroom on the main floor. The basement is unfinished but offers plenty of room for your storage needs, or for finishing to your liking. Enjoy a nice walk in the Dieppe trail located just a few steps from this property which conveniently leads you to the Amirault convenience store! A great area to raise a family with other kids living in the neighbourhood, or a great place to retire with other retirees living on the street! Come view this property today! (id:19018)
Property Details
|
MLS® Number
|
NB118155 |
|
Property Type
|
Single Family |
|
Features
|
Balcony/deck/patio |
Building
|
Bathroom Total
|
2 |
|
Bedrooms Above Ground
|
3 |
|
Bedrooms Total
|
3 |
|
Architectural Style
|
2 Level |
|
Constructed Date
|
2012 |
|
Cooling Type
|
Heat Pump, Air Exchanger |
|
Exterior Finish
|
Stone, Vinyl |
|
Flooring Type
|
Ceramic, Tile, Hardwood |
|
Foundation Type
|
Concrete |
|
Half Bath Total
|
1 |
|
Heating Fuel
|
Electric |
|
Heating Type
|
Baseboard Heaters, Heat Pump |
|
Size Interior
|
1,400 Ft2 |
|
Total Finished Area
|
1400 Sqft |
|
Type
|
House |
|
Utility Water
|
Municipal Water |
Parking
|
Attached Garage
|
|
|
Garage
|
|
|
Heated Garage
|
|
Land
|
Access Type
|
Year-round Access |
|
Acreage
|
No |
|
Landscape Features
|
Landscaped |
|
Sewer
|
Municipal Sewage System |
|
Size Irregular
|
319 |
|
Size Total
|
319 M2 |
|
Size Total Text
|
319 M2 |
Rooms
| Level |
Type |
Length |
Width |
Dimensions |
|
Second Level |
4pc Bathroom |
|
|
X |
|
Second Level |
Laundry Room |
|
|
X |
|
Second Level |
Bedroom |
|
|
9' x 10'9'' |
|
Second Level |
Bedroom |
|
|
10'9'' x 11' |
|
Second Level |
Bedroom |
|
|
12'11'' x 13'11'' |
|
Main Level |
2pc Bathroom |
|
|
X |
|
Main Level |
Kitchen |
|
|
12' x 9' |
|
Main Level |
Kitchen/dining Room |
|
|
10' x 10' |
|
Main Level |
Living Room |
|
|
14' x 11' |
https://www.realtor.ca/real-estate/28289280/59-lionel-street-dieppe
