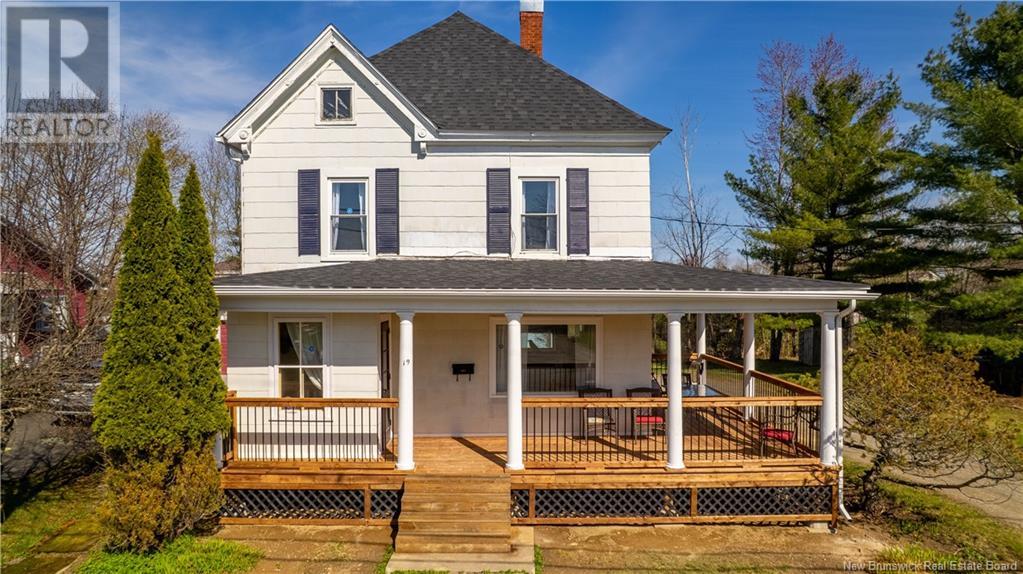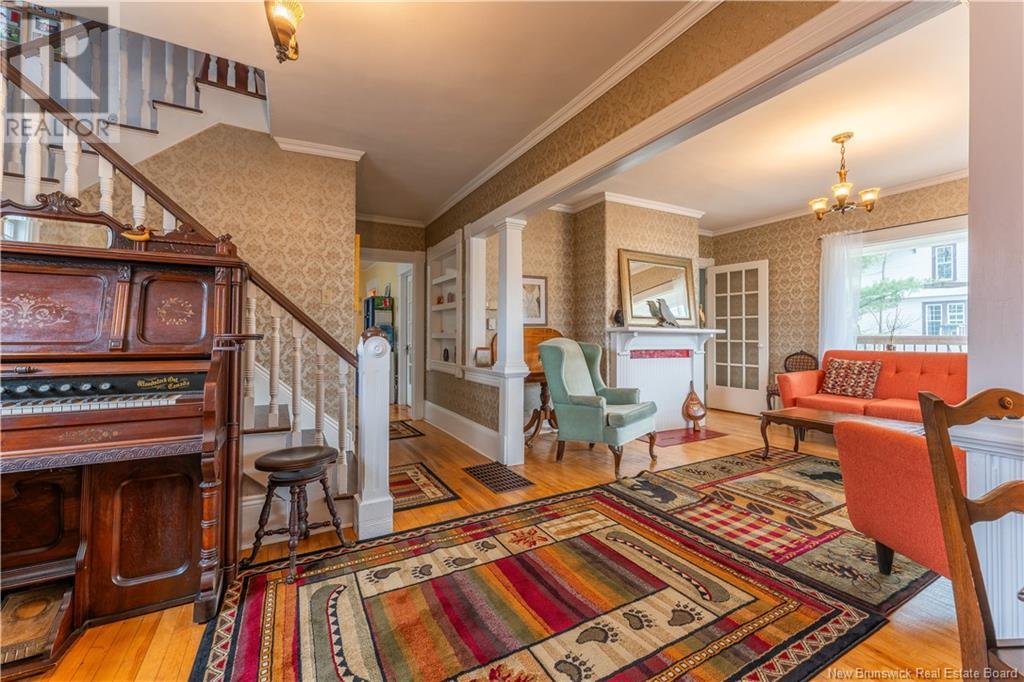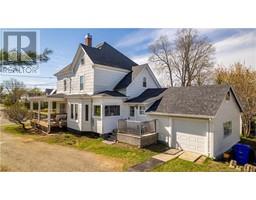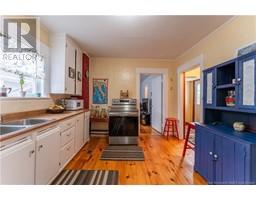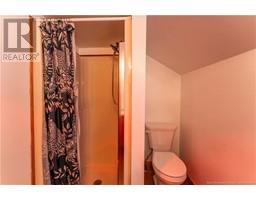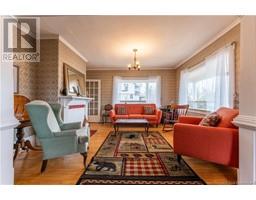4 Bedroom
2 Bathroom
1,600 ft2
Baseboard Heaters, Forced Air
$369,900
Step into timeless charm with this beautiful character home featuring a brand-new wraparound verandaperfect for morning coffee or evening relaxation. With 4 spacious bedrooms and 2 full bathrooms, this home blends classic details with everyday functionality. Enjoy a double living room plus a cozy separate TV room, ideal for both entertaining and quiet nights in. The bright, airy dining room boasts a lovely bay window, and original wood flooring flows throughout the home, adding warmth. The kitchen offers ample space for meal prep and gatherings, with a convenient attached pantry for extra storage. Situated in a great location near all amenities, youre just minutes from the Canada/USA border, Garcelon Civic Centre, schools, shopping, and more. The property also includes a smaller garageperfect for storage or a workshop. This sunny, quality-built home offers the perfect balance of charm, space, and convenience. (id:19018)
Property Details
|
MLS® Number
|
NB118148 |
|
Property Type
|
Single Family |
|
Neigbourhood
|
Milltown |
|
Equipment Type
|
Water Heater |
|
Features
|
Balcony/deck/patio |
|
Rental Equipment Type
|
Water Heater |
Building
|
Bathroom Total
|
2 |
|
Bedrooms Above Ground
|
4 |
|
Bedrooms Total
|
4 |
|
Constructed Date
|
1920 |
|
Exterior Finish
|
Asbestos |
|
Flooring Type
|
Ceramic, Vinyl, Wood |
|
Foundation Type
|
Concrete, Stone |
|
Half Bath Total
|
1 |
|
Heating Fuel
|
Electric, Oil |
|
Heating Type
|
Baseboard Heaters, Forced Air |
|
Size Interior
|
1,600 Ft2 |
|
Total Finished Area
|
1600 Sqft |
|
Type
|
House |
|
Utility Water
|
Municipal Water |
Parking
Land
|
Access Type
|
Year-round Access |
|
Acreage
|
No |
|
Sewer
|
Municipal Sewage System |
|
Size Irregular
|
0.21 |
|
Size Total
|
0.21 Ac |
|
Size Total Text
|
0.21 Ac |
Rooms
| Level |
Type |
Length |
Width |
Dimensions |
|
Second Level |
Bath (# Pieces 1-6) |
|
|
4'6'' x 12'1'' |
|
Second Level |
Bedroom |
|
|
7'6'' x 10'8'' |
|
Second Level |
Bedroom |
|
|
12'4'' x 12'2'' |
|
Second Level |
Bedroom |
|
|
12'4'' x 12'2'' |
|
Second Level |
Bedroom |
|
|
10'7'' x 9'8'' |
|
Main Level |
Bath (# Pieces 1-6) |
|
|
8'9'' x 5'8'' |
|
Main Level |
Living Room |
|
|
13'3'' x 13'3'' |
|
Main Level |
Office |
|
|
9'1'' x 5'1'' |
|
Main Level |
Dining Room |
|
|
12'9'' x 14'10'' |
|
Main Level |
Kitchen |
|
|
10'10'' x 13'3'' |
|
Main Level |
Family Room |
|
|
14'2'' x 23'6'' |
|
Main Level |
Other |
|
|
4'7'' x 6'9'' |
https://www.realtor.ca/real-estate/28289282/19-elm-st-stephen

