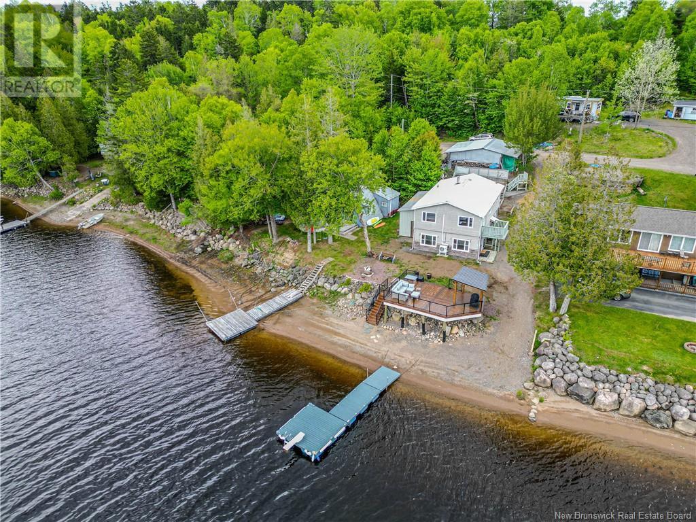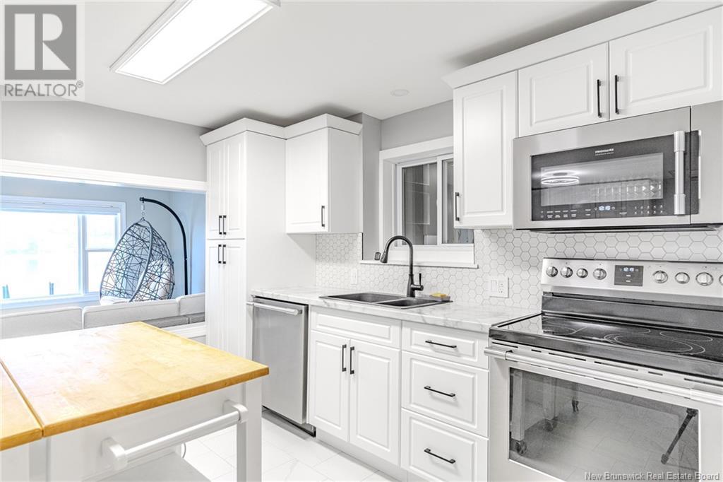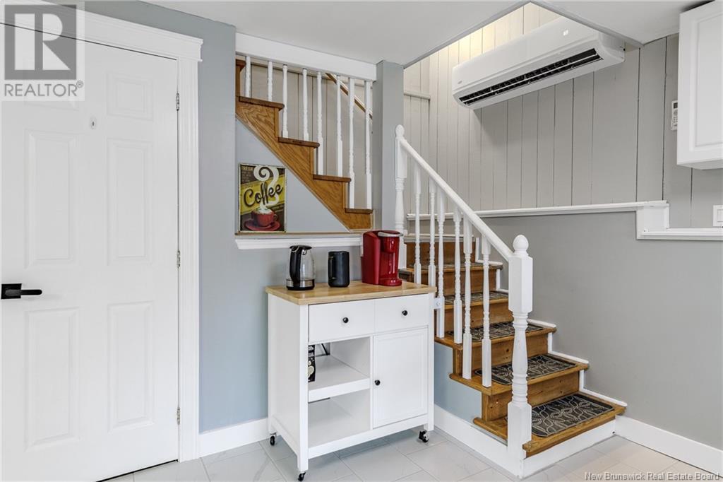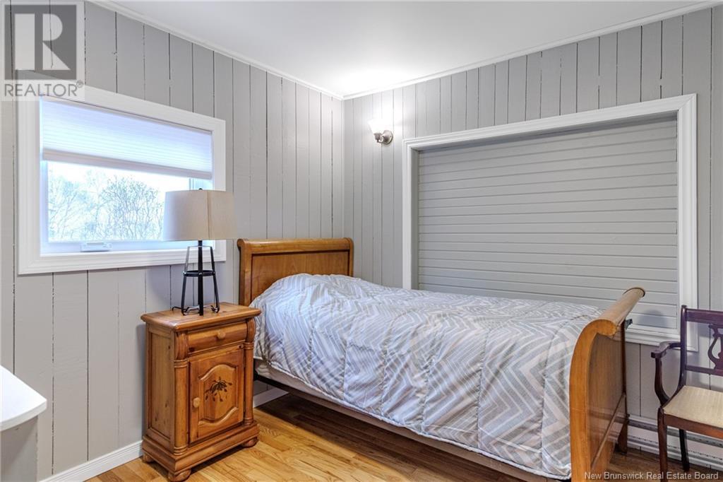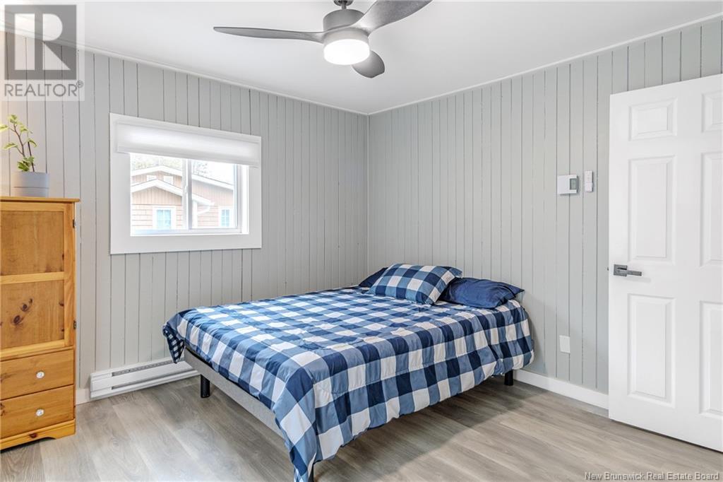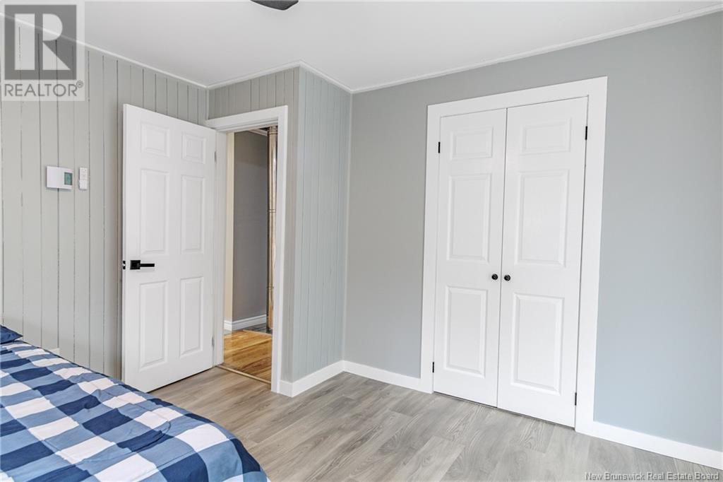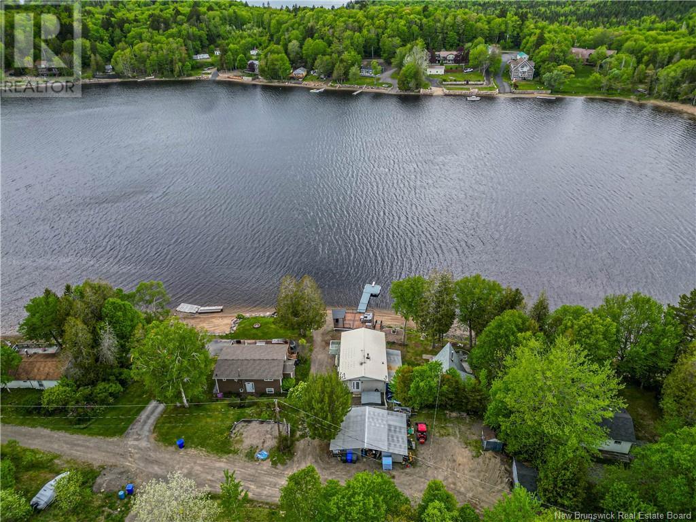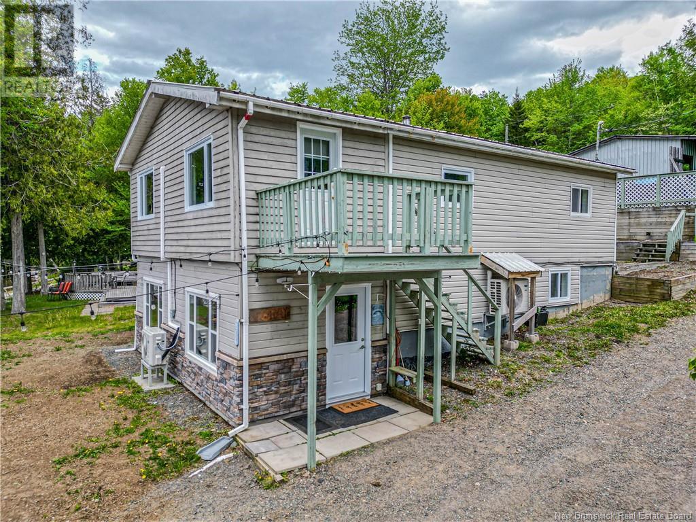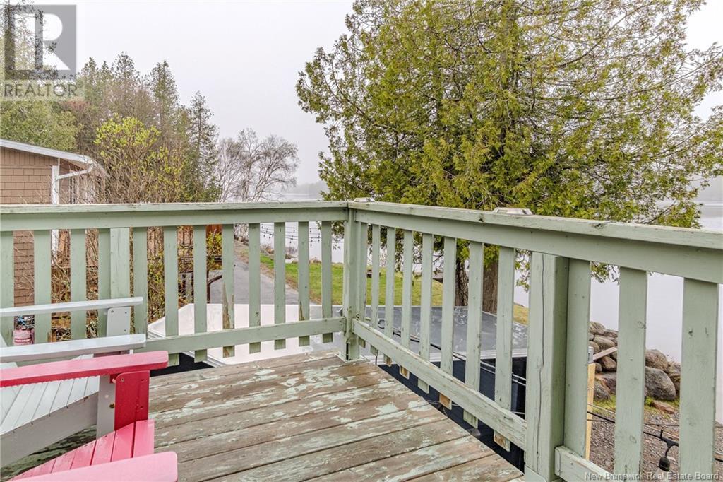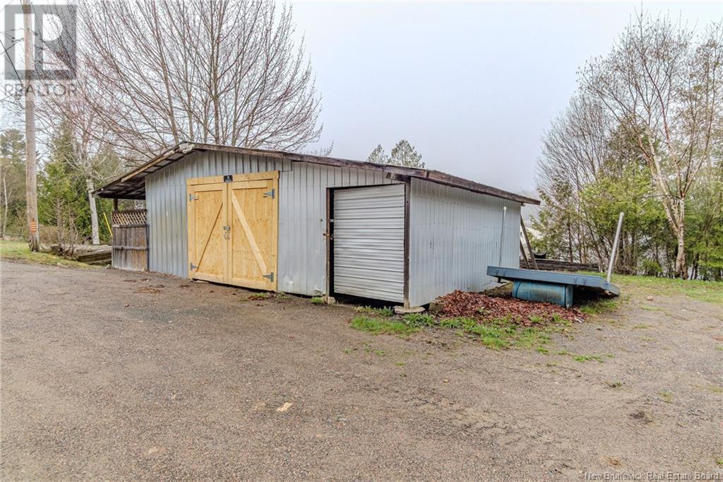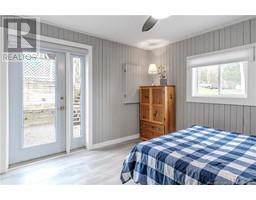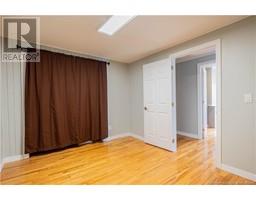4 Bedroom
2 Bathroom
1,920 ft2
2 Level
Heat Pump
Baseboard Heaters, Heat Pump, Stove
Waterfront On Lake
Partially Landscaped
$419,900
Welcome to your serene escape on beautiful Lake Utopia. This charming home has been thoughtfully updated, featuring a newly renovated kitchen with modern finishes and brand-new flooring throughout the main level. Start your day in the sunroom, a peaceful space filled with natural light and lake views that instantly put you at ease. The open main level includes a spacious living room, updated kitchen/dining area, and a convenient half bathideal for entertaining or quiet weekends at home. Upstairs, youll find four generous bedrooms and a full bath. Step out onto the oversized, freshly stained deckideal for summer BBQs and soaking in the stunning lakefront scenery. A 3-piece dock provides direct access to the water for boating, swimming, or simply relaxing by the shore. With nearby trails for snowmobiling and ATV adventures, this property offers year-round enjoyment in a truly stunning setting. (id:19018)
Property Details
|
MLS® Number
|
NB117367 |
|
Property Type
|
Single Family |
|
Equipment Type
|
None |
|
Features
|
Balcony/deck/patio |
|
Rental Equipment Type
|
None |
|
Water Front Type
|
Waterfront On Lake |
Building
|
Bathroom Total
|
2 |
|
Bedrooms Above Ground
|
4 |
|
Bedrooms Total
|
4 |
|
Architectural Style
|
2 Level |
|
Cooling Type
|
Heat Pump |
|
Exterior Finish
|
Other, Vinyl |
|
Foundation Type
|
Concrete |
|
Half Bath Total
|
1 |
|
Heating Fuel
|
Electric, Wood |
|
Heating Type
|
Baseboard Heaters, Heat Pump, Stove |
|
Size Interior
|
1,920 Ft2 |
|
Total Finished Area
|
1920 Sqft |
|
Type
|
House |
|
Utility Water
|
Well |
Parking
Land
|
Access Type
|
Year-round Access |
|
Acreage
|
No |
|
Landscape Features
|
Partially Landscaped |
|
Size Irregular
|
696 |
|
Size Total
|
696 M2 |
|
Size Total Text
|
696 M2 |
Rooms
| Level |
Type |
Length |
Width |
Dimensions |
|
Second Level |
Bedroom |
|
|
11'6'' x 12' |
|
Second Level |
Bedroom |
|
|
9'1'' x 10' |
|
Second Level |
Bedroom |
|
|
12'4'' x 9'5'' |
|
Second Level |
Primary Bedroom |
|
|
23'0'' x 9'8'' |
|
Main Level |
Sunroom |
|
|
23'9'' x 8'5'' |
|
Main Level |
Living Room |
|
|
17'4'' x 10'5'' |
|
Main Level |
Kitchen/dining Room |
|
|
19'5'' x 15' |
https://www.realtor.ca/real-estate/28286710/72-mainline-road-utopia

