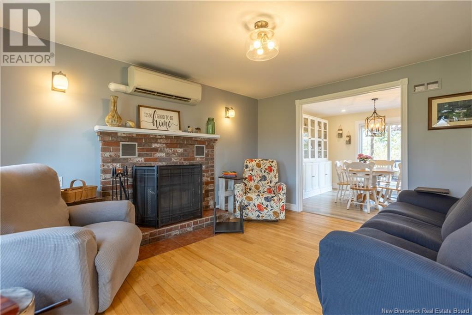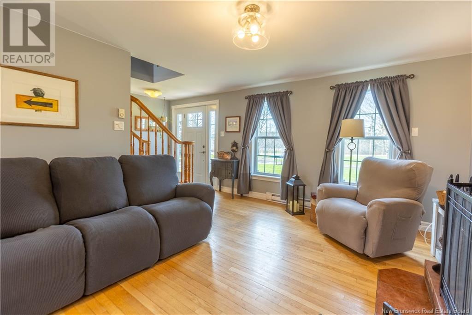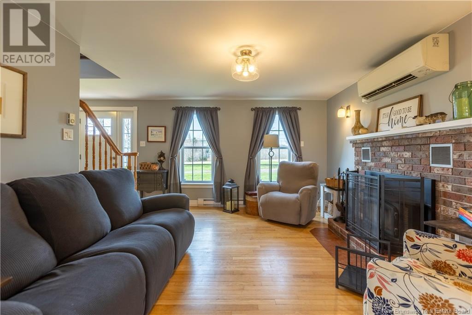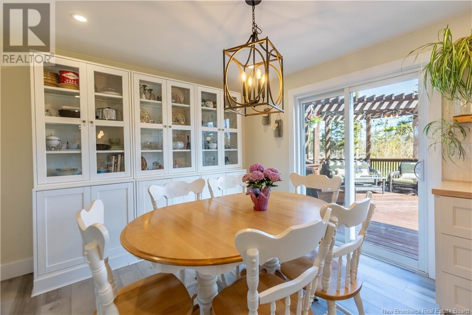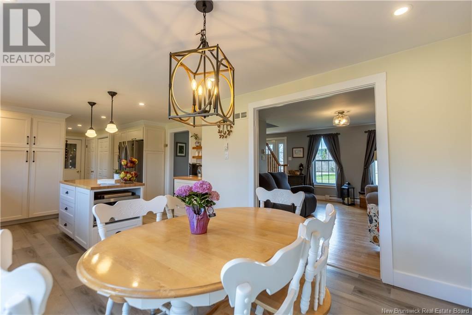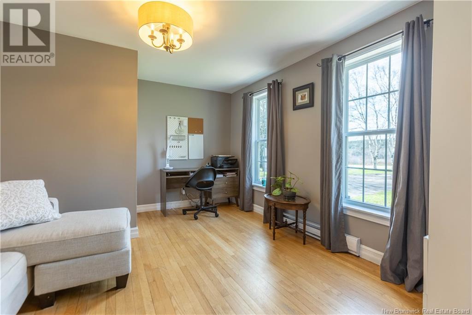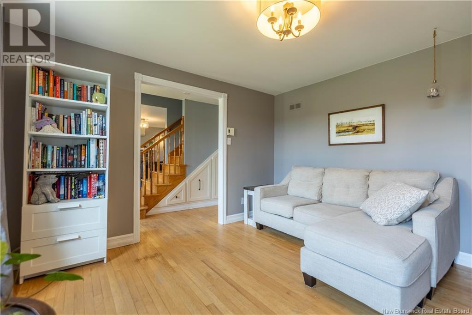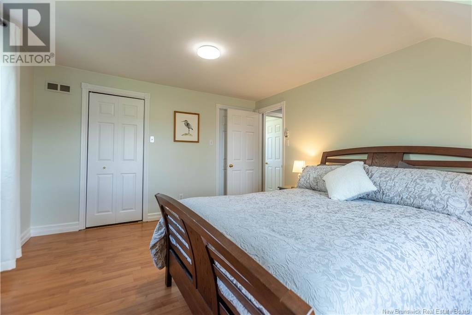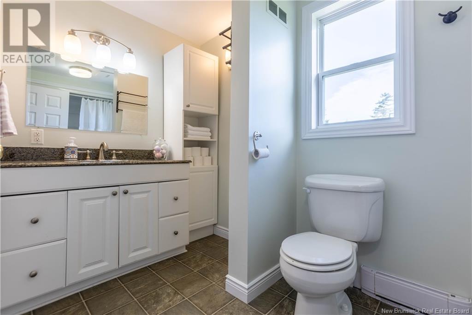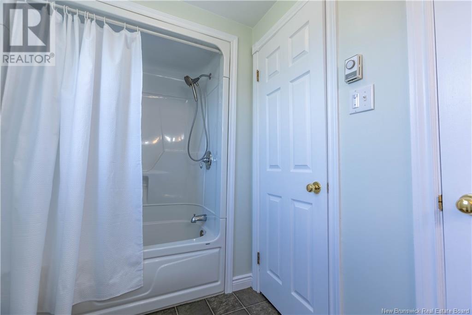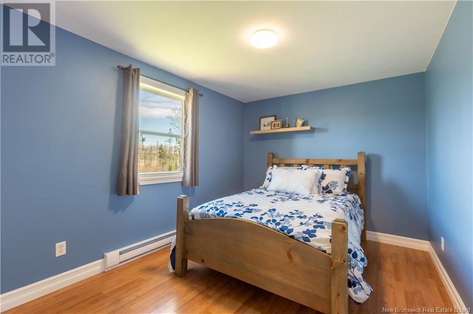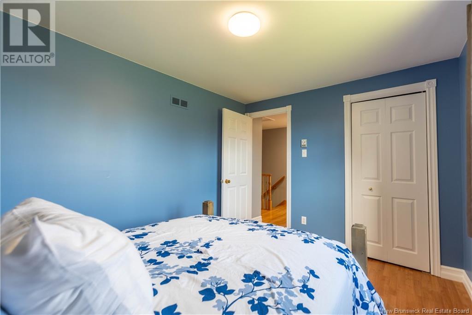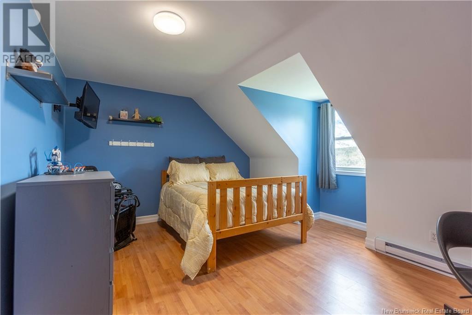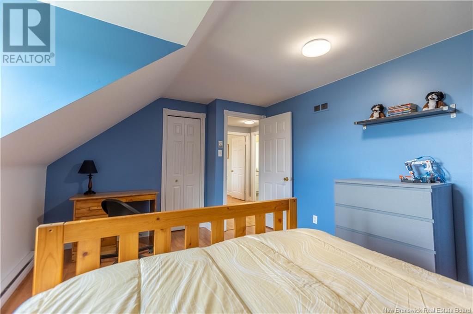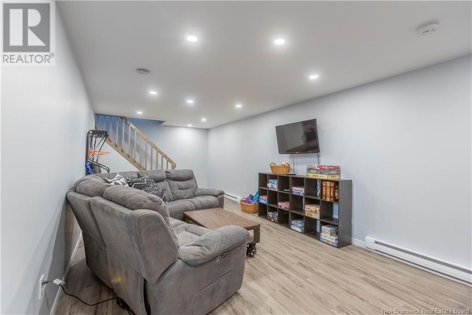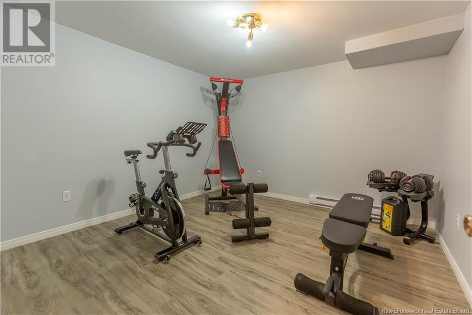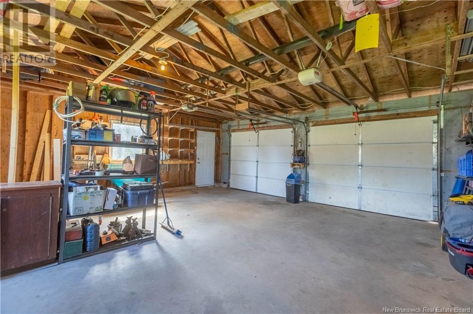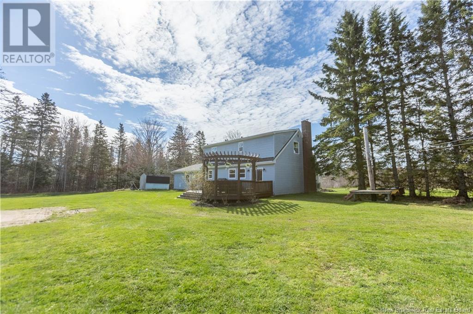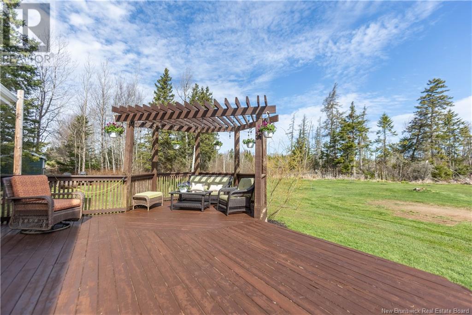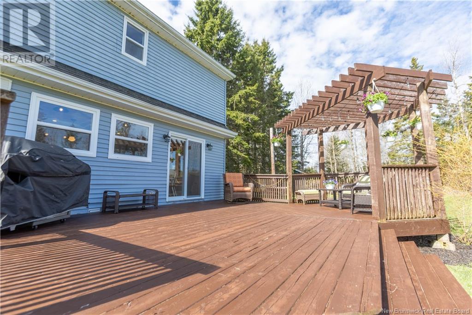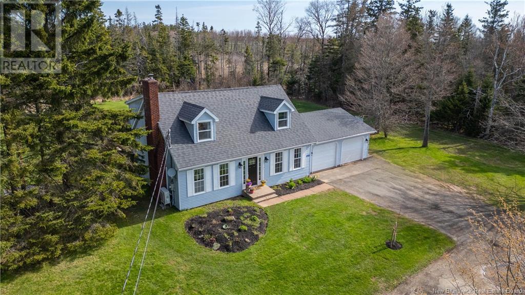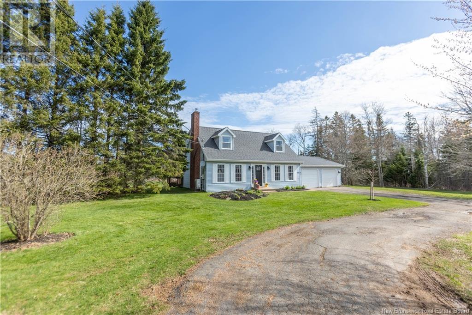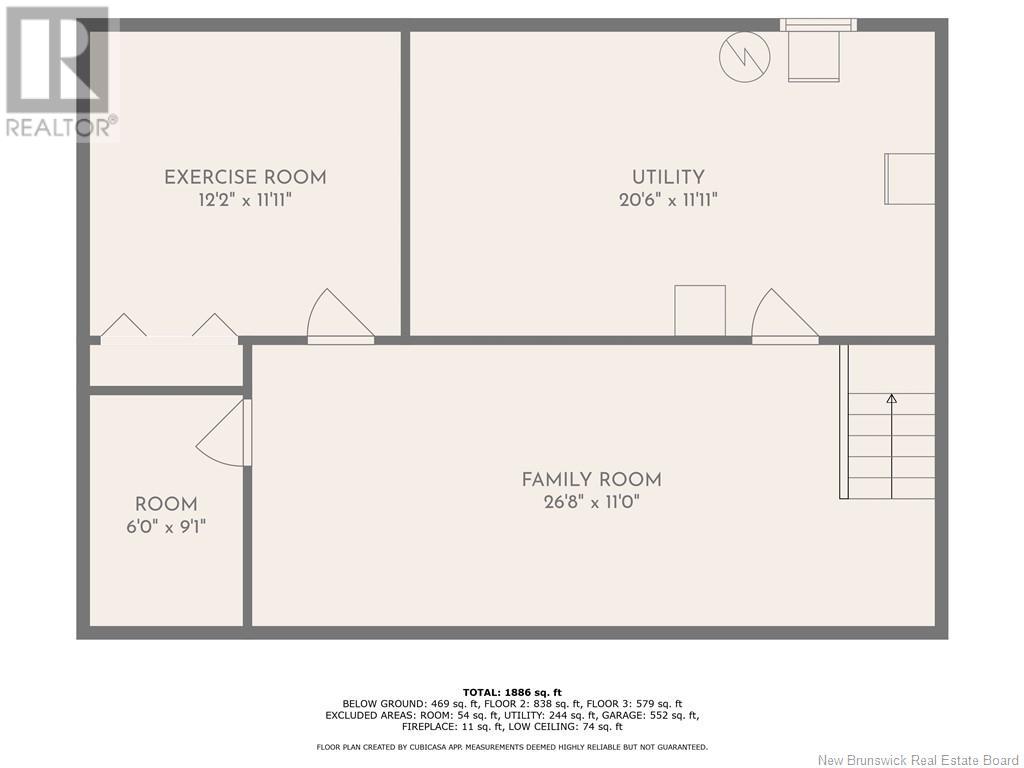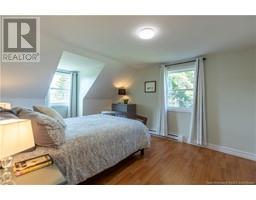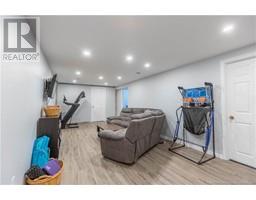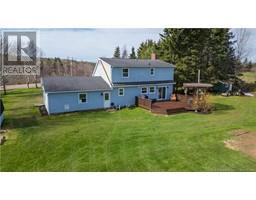3 Bedroom
2 Bathroom
1,417 ft2
Heat Pump, Air Exchanger
Baseboard Heaters, Heat Pump
Acreage
$429,900
Welcome to 339 Queens Road, Sackville NB! This charming 3-bedroom, 1.5-bath Cape Cod-style home sits on a picturesque 1-acre lot, just minutes from downtown, Mount Allison University, schools, and the hospital. Enjoy the peace and privacy of a country setting with all the conveniences of town nearby. Step inside to a warm and inviting living room featuring a wood-burning fireplace insert. The adjacent dining room boasts built-in cabinetry and patio doors leading to a back deck with a pergolaperfect for relaxing or entertaining. The spacious kitchen is a highlight, featuring custom solid maple cabinetry, a central island, a coffee nook, and bright, natural light throughout. A convenient half bath, laundry area, and access to the attached double garage complete the main floor, along with a front office or den. Upstairs, the primary bedroom connects directly to a full 4-piece bathroom, and two additional generously sized bedrooms offer comfort and flexibility. The lower level features a cozy family room, a bonus finished space ideal for a home gym or hobby room, plus a large utility and electrical room. This home is equipped with a ductless mini-split, a new electrical panel and subpanel, generator hookup, and fresh paint throughout. Outside, youll find a circular driveway with plenty of parking and space to enjoy the beautiful natural surroundings. Dont miss this perfect blend of country living and convenient locationbook your private showing today! (id:19018)
Property Details
|
MLS® Number
|
NB118075 |
|
Property Type
|
Single Family |
Building
|
Bathroom Total
|
2 |
|
Bedrooms Above Ground
|
3 |
|
Bedrooms Total
|
3 |
|
Constructed Date
|
1986 |
|
Cooling Type
|
Heat Pump, Air Exchanger |
|
Exterior Finish
|
Vinyl |
|
Half Bath Total
|
1 |
|
Heating Type
|
Baseboard Heaters, Heat Pump |
|
Size Interior
|
1,417 Ft2 |
|
Total Finished Area
|
1886 Sqft |
|
Type
|
House |
|
Utility Water
|
Well |
Land
|
Acreage
|
Yes |
|
Sewer
|
Septic System |
|
Size Irregular
|
1 |
|
Size Total
|
1 Ac |
|
Size Total Text
|
1 Ac |
Rooms
| Level |
Type |
Length |
Width |
Dimensions |
|
Second Level |
4pc Bathroom |
|
|
10'11'' x 5'8'' |
|
Second Level |
Bedroom |
|
|
14'11'' x 13'1'' |
|
Second Level |
Bedroom |
|
|
12' x 9'1'' |
|
Second Level |
Primary Bedroom |
|
|
11'11'' x 16'6'' |
|
Basement |
Utility Room |
|
|
20'6'' x 11'11'' |
|
Basement |
Hobby Room |
|
|
12'2'' x 11'11'' |
|
Basement |
Family Room |
|
|
26'8'' x 11' |
|
Main Level |
2pc Bathroom |
|
|
8'3'' x 5'6'' |
|
Main Level |
Office |
|
|
13'2'' x 11'10'' |
|
Main Level |
Kitchen |
|
|
16'9'' x 13'1'' |
|
Main Level |
Dining Room |
|
|
8'10'' x 10'11'' |
|
Main Level |
Living Room |
|
|
11'11'' x 14' |
https://www.realtor.ca/real-estate/28286334/339-queens-road-sackville



