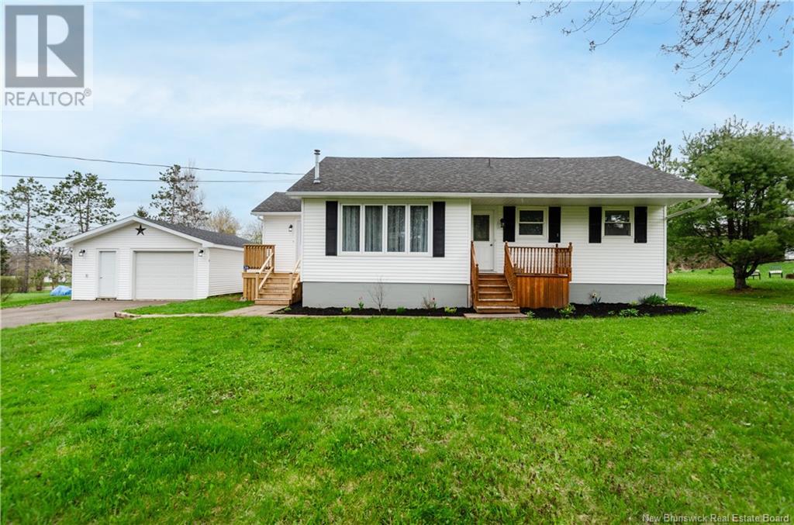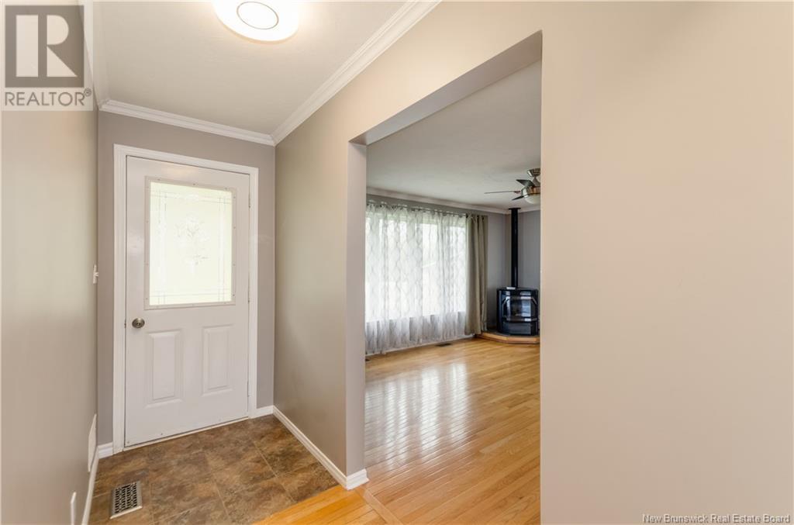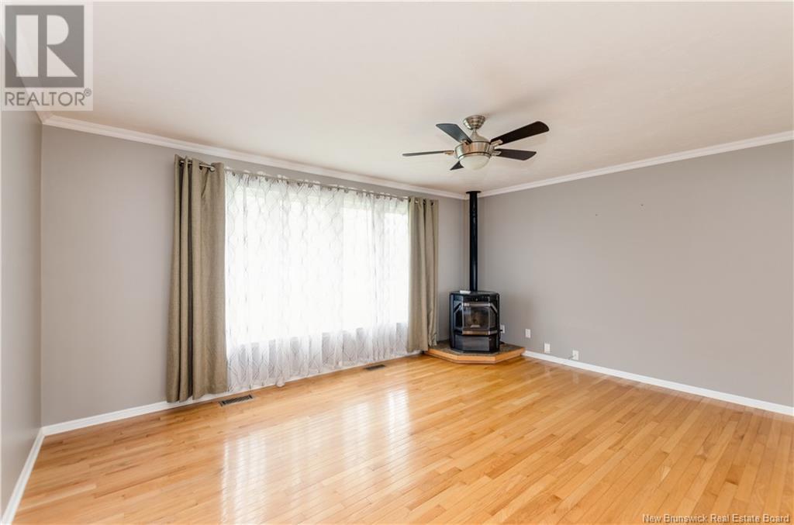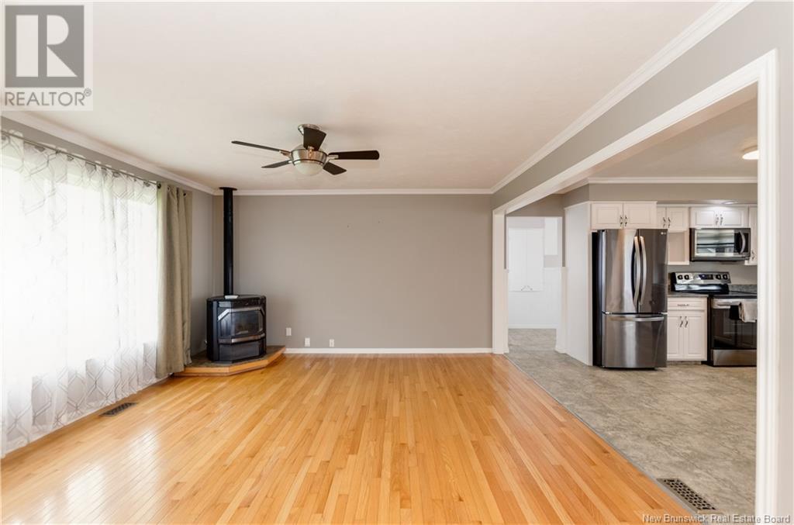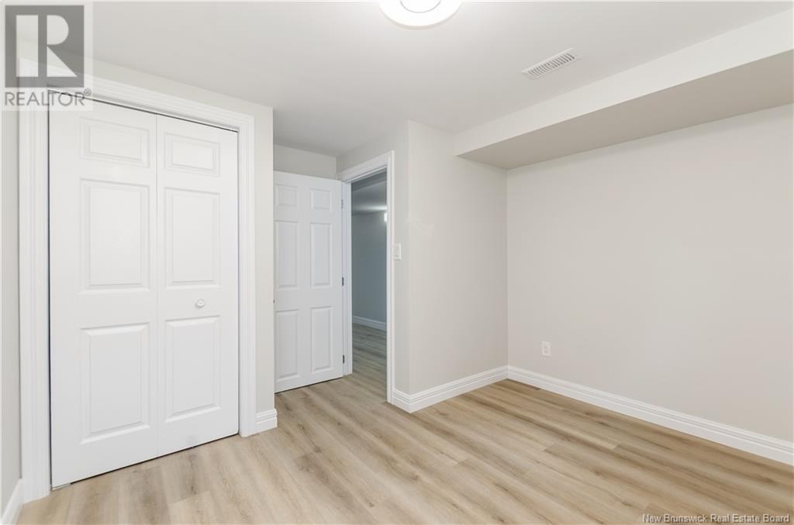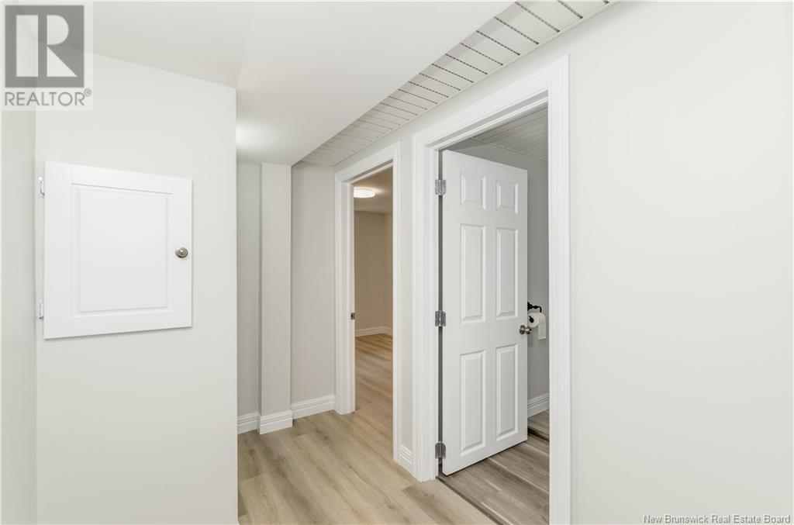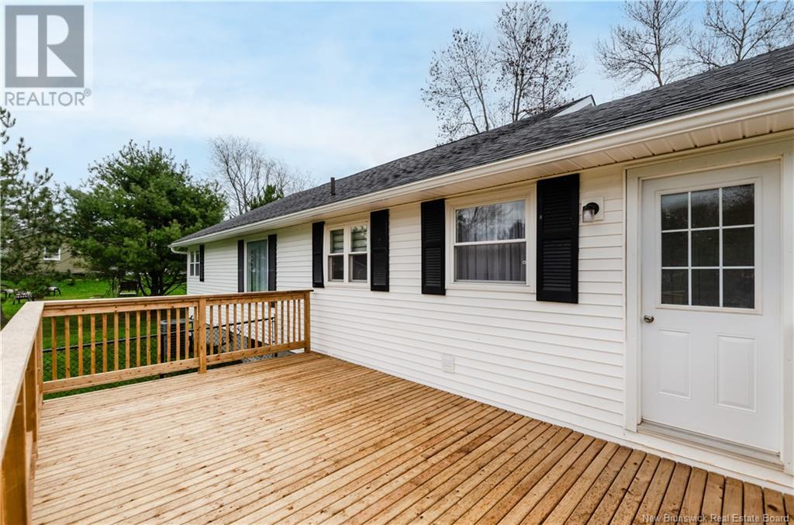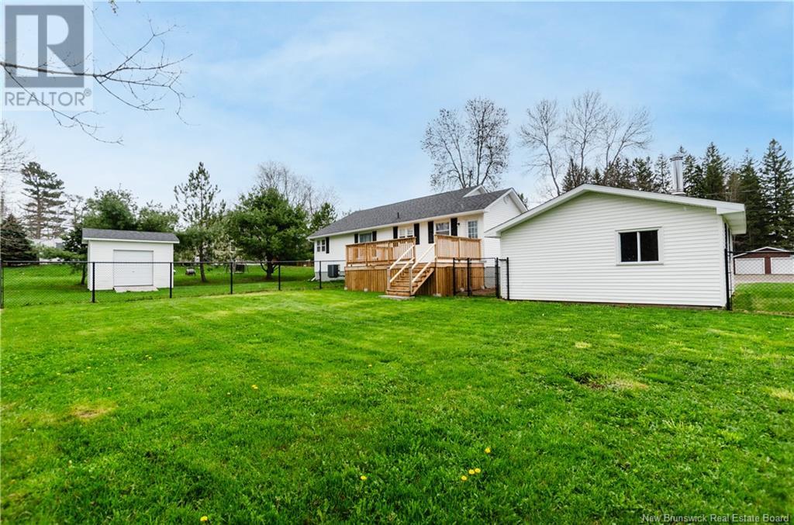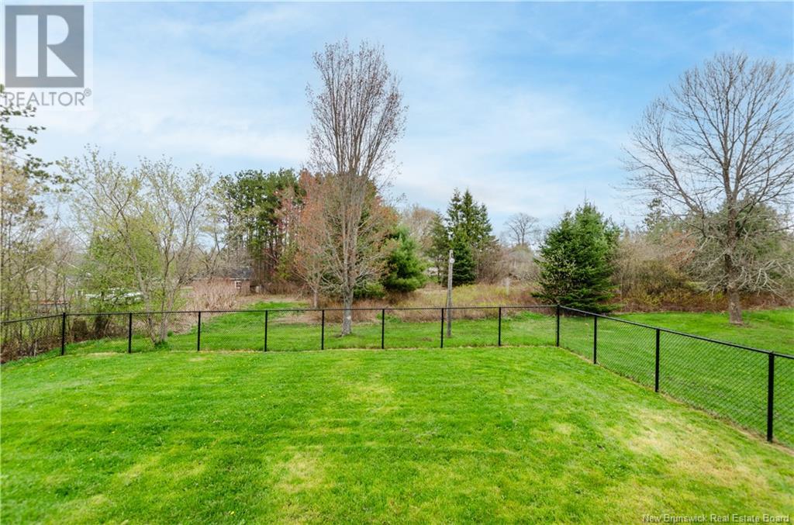4 Bedroom
2 Bathroom
1,172 ft2
Heat Pump
Forced Air, Heat Pump, Stove
$399,900
Welcome to 36 Russell Street in the heart of Petitcodiac a beautifully updated home offering comfort, space, and functionality, inside and out! Situated on a quiet street with a paved driveway, detached garage, large shed, and a fenced yard, this property is move-in ready and perfect for families, hobbyists, or anyone looking for extra space. Step inside to a bright and open concept main floor featuring a spacious kitchen, dining area, and cozy living room warmed by a pellet stove ideal for entertaining or quiet nights in. Two well-sized bedrooms and a full bathroom complete the upstairs layout, while a convenient mudroom with laundry connects the front and back entrances. Downstairs, the fully renovated basement offers even more living space with two additional bedrooms, a second full bathroom, and two unfinished storage rooms ready for your custom touch. Recent updates include new decks, interior drain tile, plumbing, electrical, and a complete basement overhaul. Dont miss your chance to own this extensively updated home in a family-friendly community. (id:19018)
Property Details
|
MLS® Number
|
NB117982 |
|
Property Type
|
Single Family |
|
Equipment Type
|
Propane Tank |
|
Rental Equipment Type
|
Propane Tank |
|
Structure
|
Shed |
Building
|
Bathroom Total
|
2 |
|
Bedrooms Above Ground
|
2 |
|
Bedrooms Below Ground
|
2 |
|
Bedrooms Total
|
4 |
|
Cooling Type
|
Heat Pump |
|
Exterior Finish
|
Vinyl |
|
Heating Fuel
|
Pellet |
|
Heating Type
|
Forced Air, Heat Pump, Stove |
|
Size Interior
|
1,172 Ft2 |
|
Total Finished Area
|
1987 Sqft |
|
Type
|
House |
|
Utility Water
|
Drilled Well, Well |
Land
|
Access Type
|
Year-round Access |
|
Acreage
|
No |
|
Sewer
|
Municipal Sewage System |
|
Size Irregular
|
1268 |
|
Size Total
|
1268 M2 |
|
Size Total Text
|
1268 M2 |
Rooms
| Level |
Type |
Length |
Width |
Dimensions |
|
Basement |
Utility Room |
|
|
10'0'' x 9'4'' |
|
Basement |
Storage |
|
|
13'8'' x 10'11'' |
|
Basement |
3pc Bathroom |
|
|
5'11'' x 6'11'' |
|
Basement |
Office |
|
|
10'11'' x 8'11'' |
|
Basement |
Bedroom |
|
|
12'0'' x 11'1'' |
|
Basement |
Bedroom |
|
|
14'1'' x 12'4'' |
|
Main Level |
Laundry Room |
|
|
9'8'' x 14'0'' |
|
Main Level |
4pc Bathroom |
|
|
5'3'' x 9'9'' |
|
Main Level |
Bedroom |
|
|
9'0'' x 13'4'' |
|
Main Level |
Bedroom |
|
|
12'4'' x 10'0'' |
|
Main Level |
Dining Room |
|
|
9'8'' x 10'0'' |
|
Main Level |
Kitchen |
|
|
12'4'' x 13'6'' |
|
Main Level |
Living Room |
|
|
16'0'' x 13'6'' |
https://www.realtor.ca/real-estate/28286335/36-russell-street-petitcodiac
