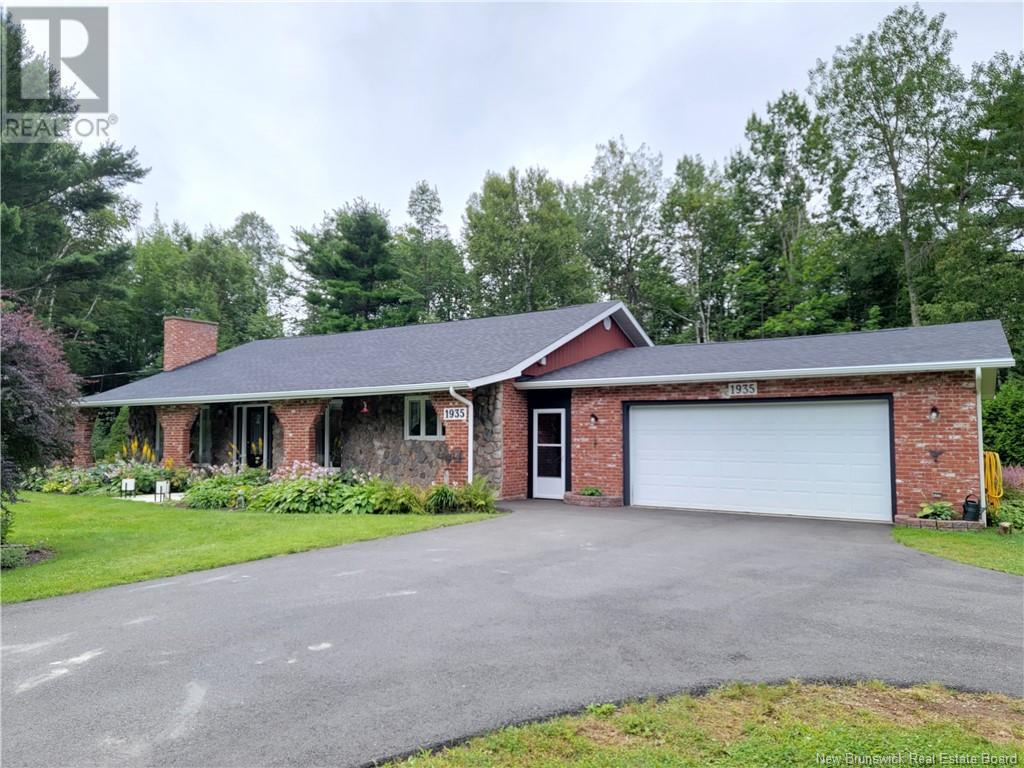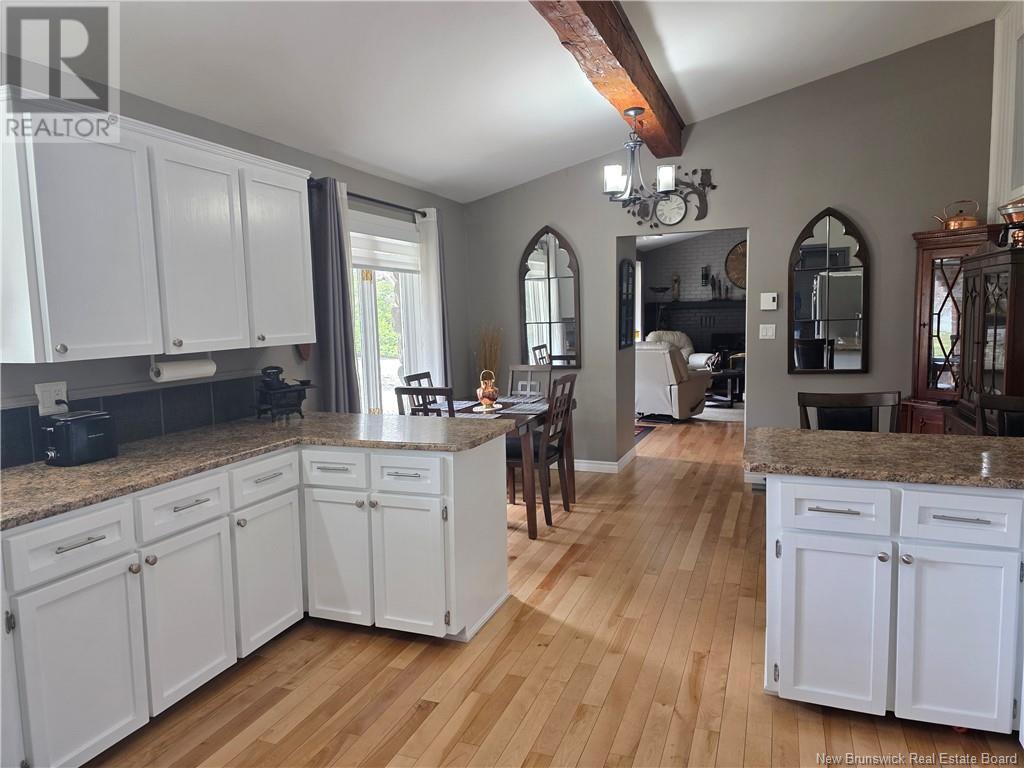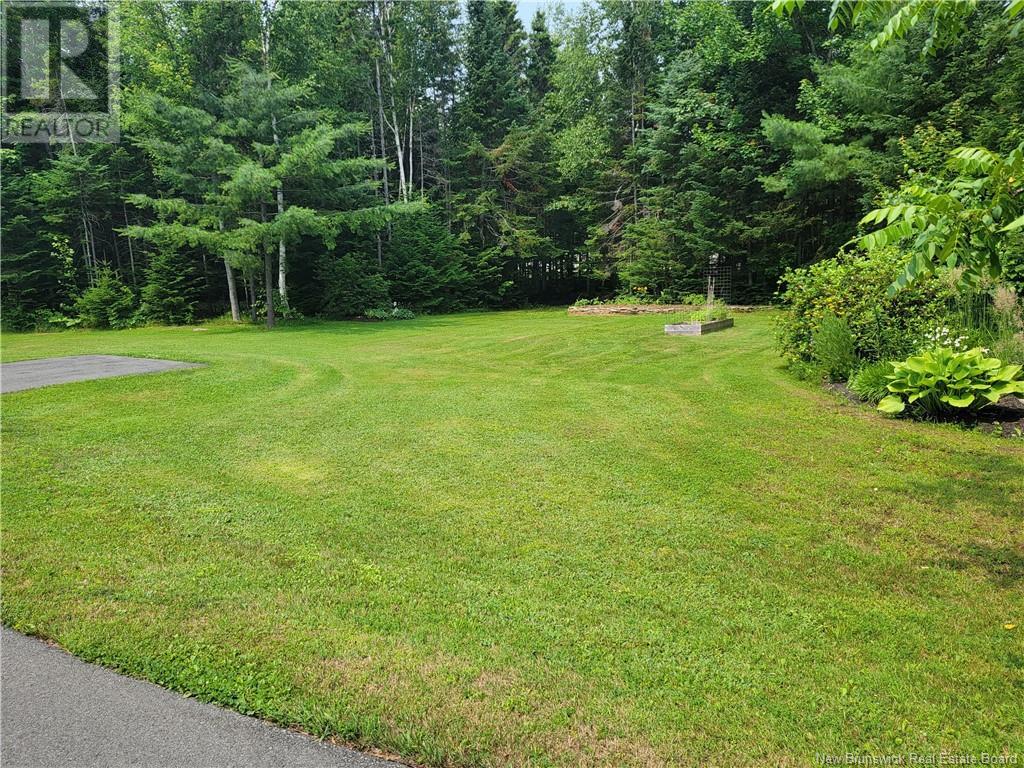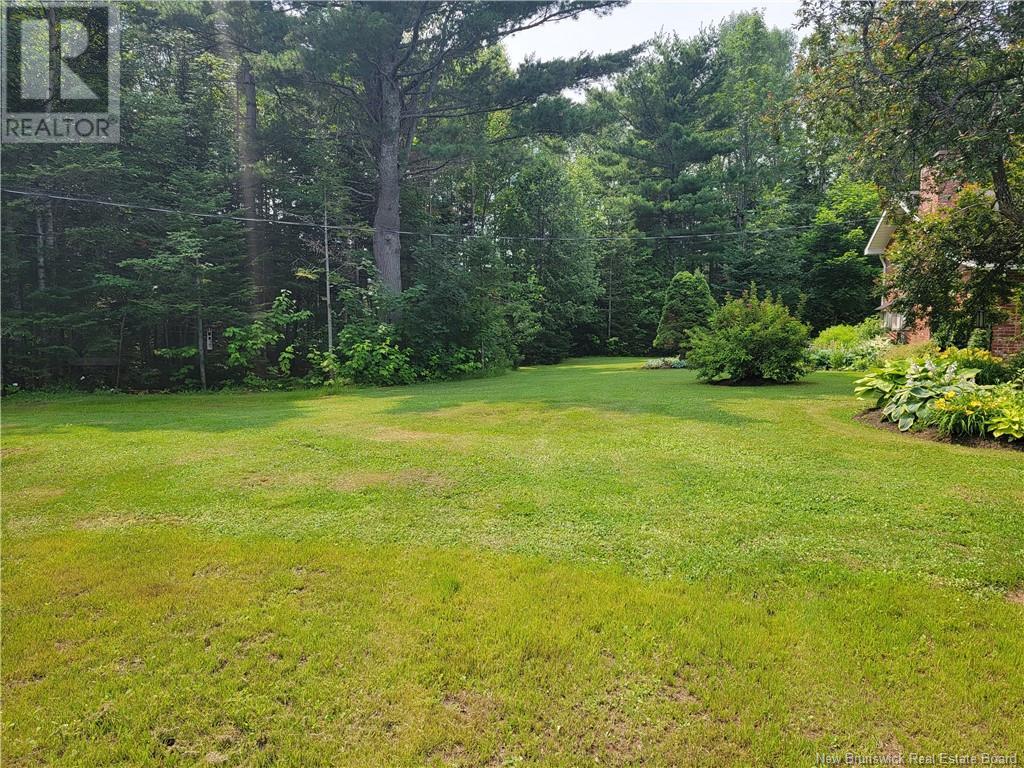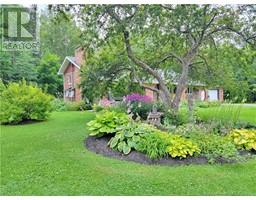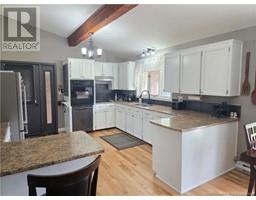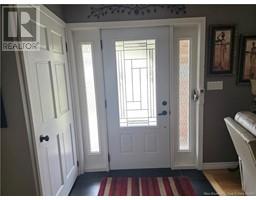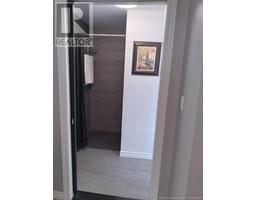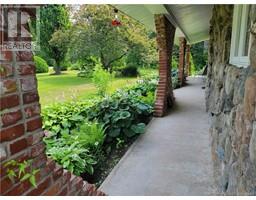3 Bedroom
2 Bathroom
1,248 ft2
3 Level
Heat Pump
Baseboard Heaters, Heat Pump, Stove
Acreage
$405,000
Welcome to 1935 Palmer, Bathurst. This home located in a well desired area with a lot of curb appeal will definitely impress you with all the gardens and privacy it offers. This home sits on 1.21 acres of land and close to all amenities including Gowan Brae golf club, Youghall Beach, groceries, shopping center, walking trails and much more. This house is equipped with 3 bedrooms, 2 on the second level, the first one includes a sitting area or it could be converted into another bedroom. In the second bedroom you will be able to access the patio from a patio door and a large closet. The third bedroom is in the basement and perfect for a guest bedroom or even for the older kids, this bedroom includes a very nice ensuite. The main floor offers a large living room and kitchen with dining area. The rest of the basement consist of a family room, laundry room and a storage area of 12x46 (crawl space 4 feet). A large double garage is also a great addition to this lovely home. New roof shingles and gutters installed in August 2023. (id:19018)
Property Details
|
MLS® Number
|
NB118034 |
|
Property Type
|
Single Family |
|
Equipment Type
|
Water Heater |
|
Rental Equipment Type
|
Water Heater |
Building
|
Bathroom Total
|
2 |
|
Bedrooms Above Ground
|
2 |
|
Bedrooms Below Ground
|
1 |
|
Bedrooms Total
|
3 |
|
Architectural Style
|
3 Level |
|
Basement Type
|
Crawl Space |
|
Cooling Type
|
Heat Pump |
|
Exterior Finish
|
Brick, Concrete |
|
Foundation Type
|
Concrete |
|
Heating Fuel
|
Electric, Wood |
|
Heating Type
|
Baseboard Heaters, Heat Pump, Stove |
|
Size Interior
|
1,248 Ft2 |
|
Total Finished Area
|
1896 Sqft |
|
Type
|
House |
|
Utility Water
|
Municipal Water |
Land
|
Acreage
|
Yes |
|
Sewer
|
Municipal Sewage System |
|
Size Irregular
|
4900 |
|
Size Total
|
4900 M2 |
|
Size Total Text
|
4900 M2 |
Rooms
| Level |
Type |
Length |
Width |
Dimensions |
|
Main Level |
Living Room |
|
|
22'0'' x 12'3'' |
|
Main Level |
Dining Room |
|
|
13'2'' x 8'5'' |
|
Main Level |
Kitchen |
|
|
13'2'' x 14'0'' |
|
Second Level |
Bath (# Pieces 1-6) |
|
|
8'0'' x 8'10'' |
|
Second Level |
Bonus Room |
|
|
9'0'' x 8'10'' |
|
Second Level |
Bedroom |
|
|
8'10'' x 12'3'' |
|
Second Level |
Bedroom |
|
|
12'3'' x 10'6'' |
|
Basement |
Family Room |
|
|
17'8'' x 12'1'' |
|
Basement |
Storage |
|
|
12'0'' x 46'0'' |
|
Basement |
Laundry Room |
|
|
X |
|
Basement |
Ensuite |
|
|
X |
|
Basement |
Bedroom |
|
|
10'8'' x 12'0'' |
|
Main Level |
Living Room |
|
|
22'0'' x 12'3'' |
|
Main Level |
Dining Room |
|
|
13'2'' x 8'5'' |
|
Main Level |
Kitchen |
|
|
13'2'' x 14'0'' |
https://www.realtor.ca/real-estate/28282782/1935-palmer-bathurst
