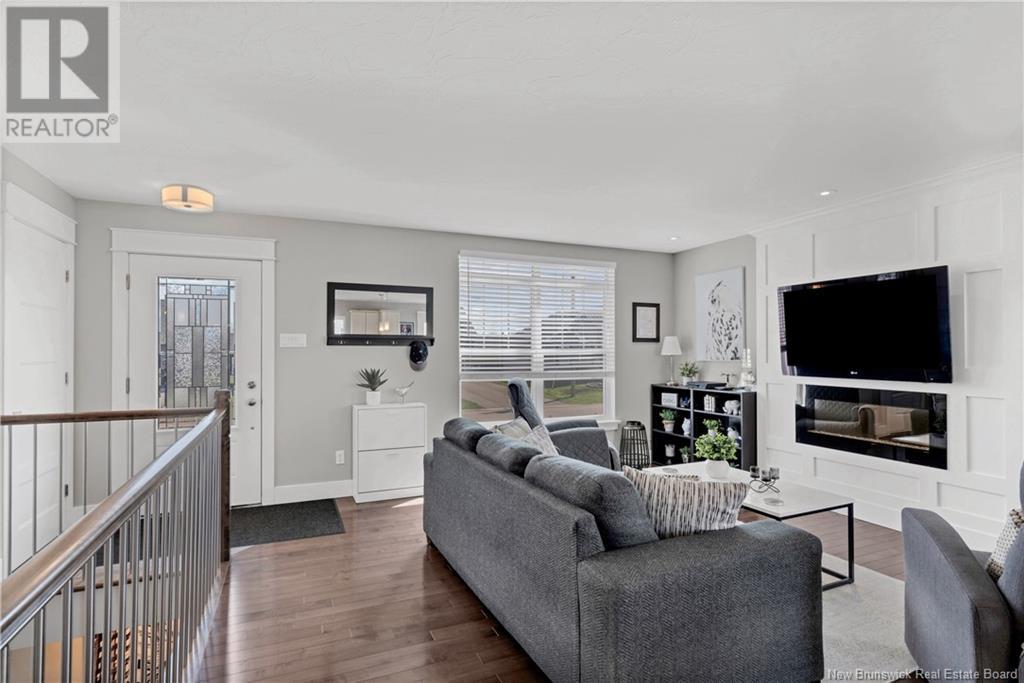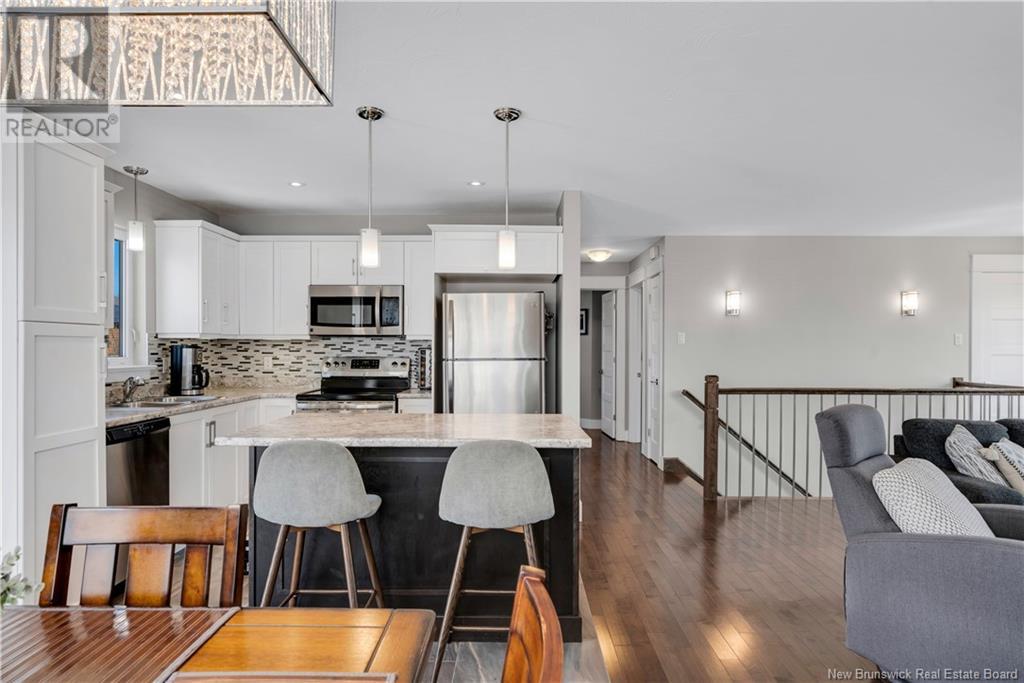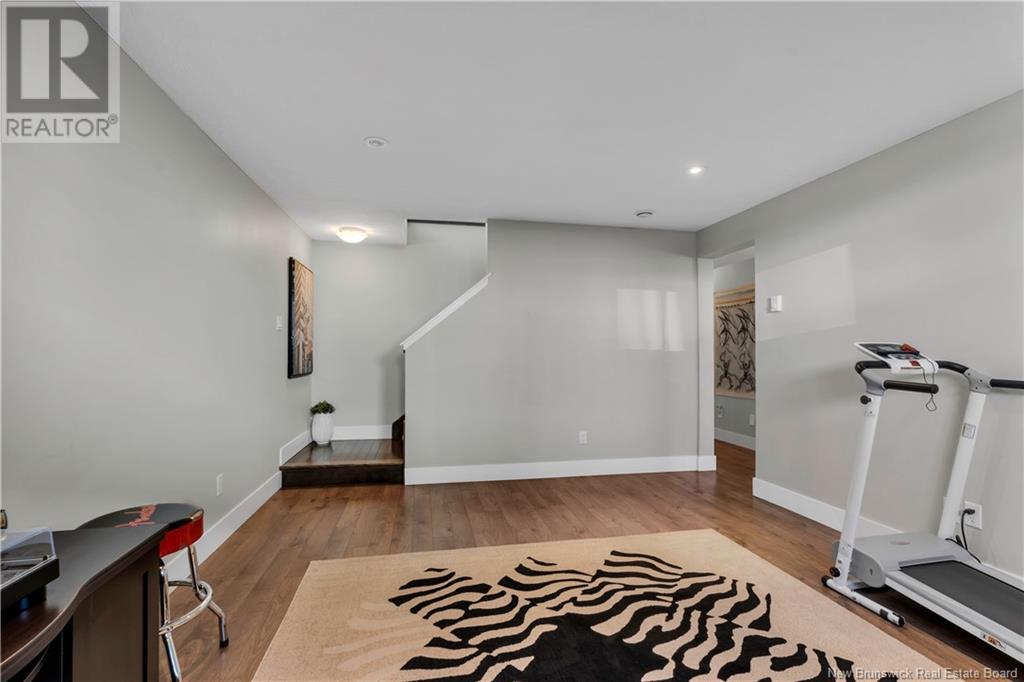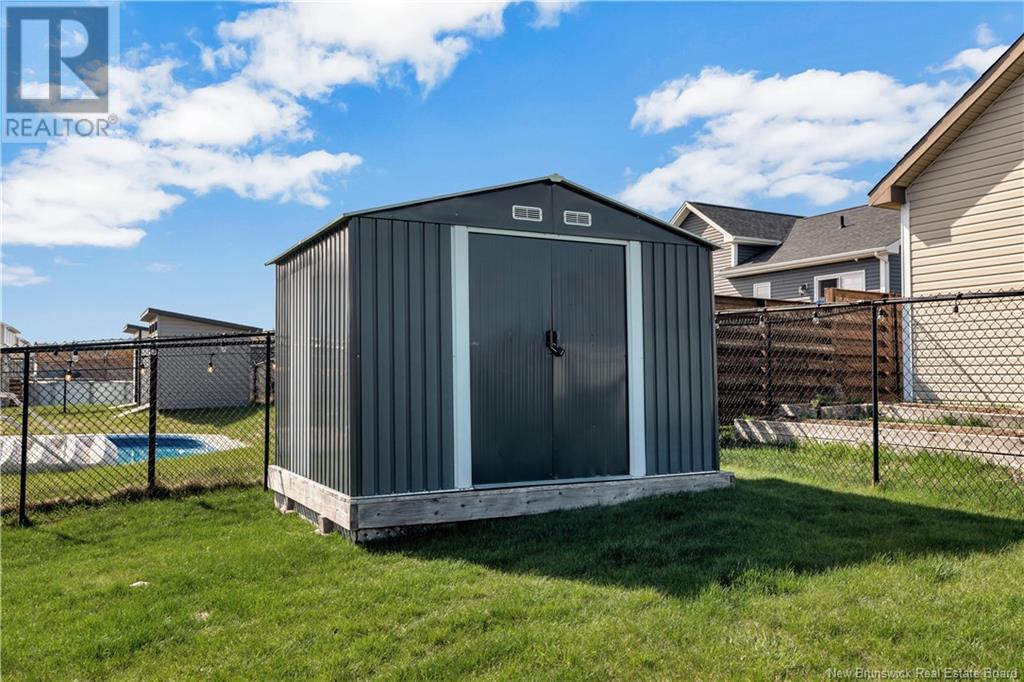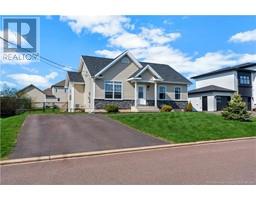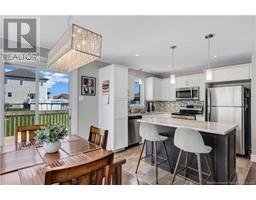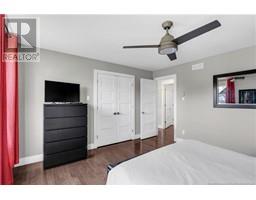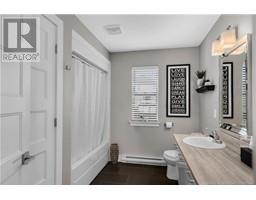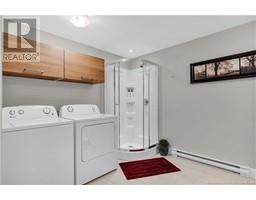4 Bedroom
2 Bathroom
1,061 ft2
Bungalow
Heat Pump
Baseboard Heaters, Heat Pump
Landscaped
$479,900
Welcome/ Bienvenue to 69 Mathias IMMACULATE MODERN BUNGALOW just around the corner from Fox Creek Golf course! With excellent curb appeal, you will be welcomed into the front entrance leading to a beautiful open concept design. The living room features a focal wall with electric fireplace, which is adjacent to the modern white kitchen complete with centre island and tile backsplash. A bright dining area compliments the area with sliding patio doors that lead to a large deck-- perfect for summer BBQs! Down the hall, you will be pleased to find a spacious primary bedroom, a 5pc bathroom with floating double vanity, and a second good-sized bedroom. Need more space? The lower level is fully finished with a cozy family room, two additional bedrooms, and another full bathroom with convenient laundry. Utility room for all of your storage needs. Fully fenced backyard with storage shed. Mini split heat pump. Walking distance to many amenities! This home is a must see! Call your Realtor ® today. (id:19018)
Property Details
|
MLS® Number
|
NB118037 |
|
Property Type
|
Single Family |
|
Features
|
Balcony/deck/patio |
|
Structure
|
Shed |
Building
|
Bathroom Total
|
2 |
|
Bedrooms Above Ground
|
2 |
|
Bedrooms Below Ground
|
2 |
|
Bedrooms Total
|
4 |
|
Architectural Style
|
Bungalow |
|
Constructed Date
|
2014 |
|
Cooling Type
|
Heat Pump |
|
Exterior Finish
|
Stone, Vinyl |
|
Flooring Type
|
Ceramic, Laminate, Tile, Hardwood |
|
Foundation Type
|
Concrete |
|
Heating Fuel
|
Electric |
|
Heating Type
|
Baseboard Heaters, Heat Pump |
|
Stories Total
|
1 |
|
Size Interior
|
1,061 Ft2 |
|
Total Finished Area
|
1952 Sqft |
|
Type
|
House |
|
Utility Water
|
Municipal Water |
Land
|
Access Type
|
Year-round Access |
|
Acreage
|
No |
|
Landscape Features
|
Landscaped |
|
Sewer
|
Municipal Sewage System |
|
Size Irregular
|
714 |
|
Size Total
|
714 M2 |
|
Size Total Text
|
714 M2 |
Rooms
| Level |
Type |
Length |
Width |
Dimensions |
|
Basement |
3pc Bathroom |
|
|
X |
|
Basement |
Bedroom |
|
|
13'8'' x 10'4'' |
|
Basement |
Bedroom |
|
|
11'7'' x 10'4'' |
|
Basement |
Family Room |
|
|
15'7'' x 12'5'' |
|
Main Level |
Bedroom |
|
|
11'2'' x 10'0'' |
|
Main Level |
5pc Bathroom |
|
|
X |
|
Main Level |
Primary Bedroom |
|
|
13'10'' x 13'1'' |
|
Main Level |
Dining Room |
|
|
12'4'' x 8'10'' |
|
Main Level |
Kitchen |
|
|
10'5'' x 9'7'' |
|
Main Level |
Living Room |
|
|
15'0'' x 14'8'' |
https://www.realtor.ca/real-estate/28281825/69-mathias-street-dieppe




