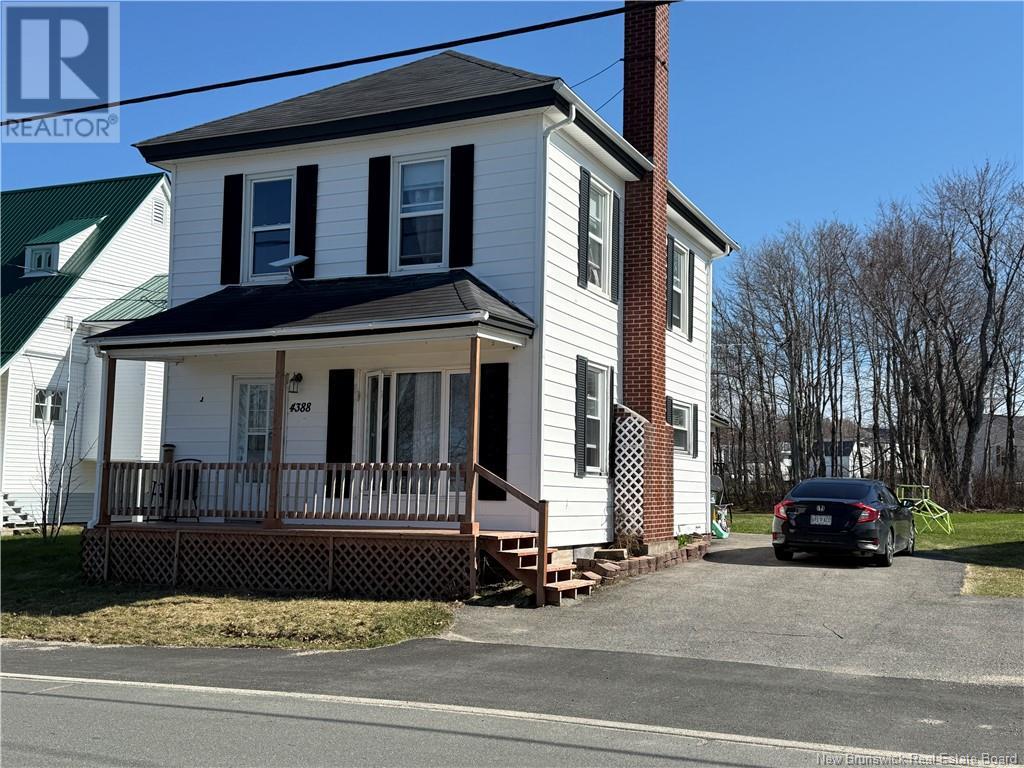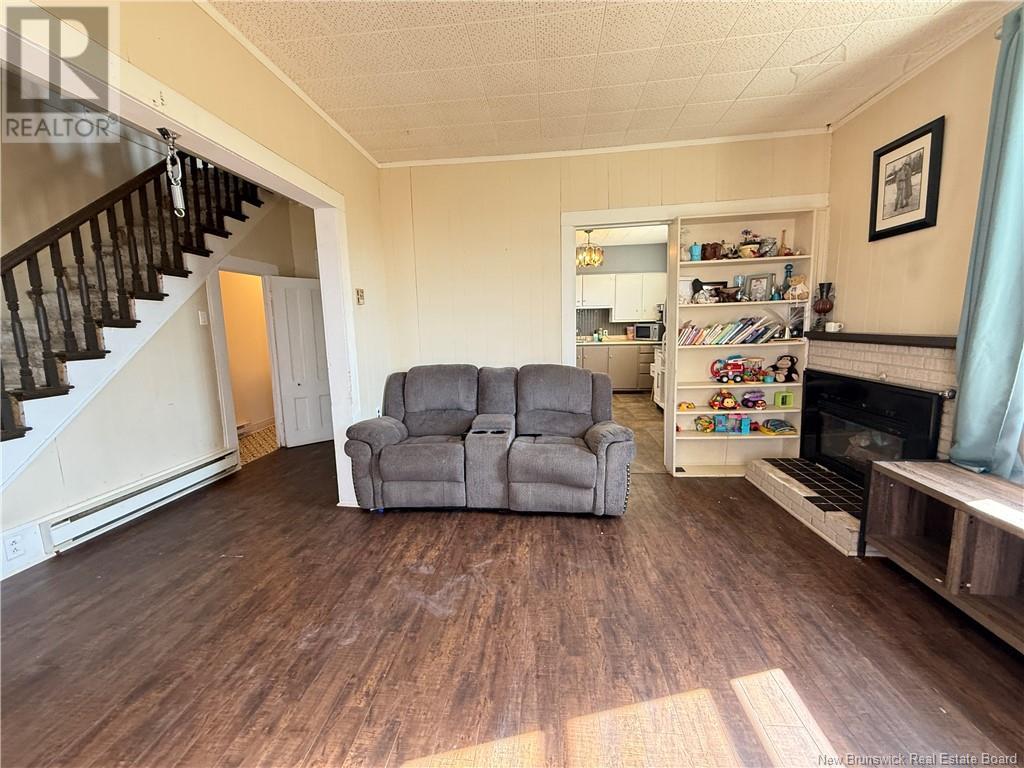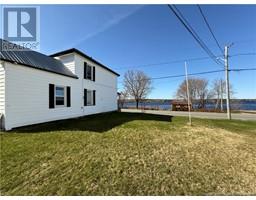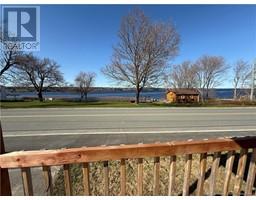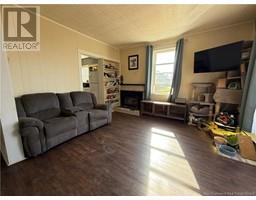3 Bedroom
2 Bathroom
1,344 ft2
2 Level
Fireplace
Baseboard Heaters, Stove
Landscaped
$175,000
Waterview, waterview. This 1923 two-storey home, featuring a shed, paved driveway, and a breathtaking panoramic view of the Miramichi River, can be yours. The home is currently rented. The tenants still have a lease if you wish to become a landlord or own an incoming property until you are ready to move. Over the last 20 years, the home has undergone numerous upgrades, including new roofing shingles, a paved driveway, an insulated attic and basement, a half-bath, and a laundry room on the main floor. The home features a large, bright eat-in kitchen and dining area, a spacious living room with river views, a built-in propane fireplace, a large hall and half-bath located under the stairs, and a back porch with laundry and storage facilities. The upstairs features three spacious bedrooms, a bathroom, and additional storage space located off the washroom, which leads to the large area above the back porch. Enjoy a beautiful afternoon and evening on your front porch, a minute's walk to the wharf where you can launch your boat, or catch yourself a famous Miramichi Bass for supper. Loggieville was established in the early 1800s and is steeped in history. It was also known for its significant shipping port in the mid-1880s. Less than 10 minutes to the City of Miramichi and less than 1 hour and 1/2 from Moncton. Country living with access to groomed ATV and walking trails. Please let us know if you are interested in learning more about or viewing this home. (id:19018)
Property Details
|
MLS® Number
|
NB118065 |
|
Property Type
|
Single Family |
|
Neigbourhood
|
Loggieville |
Building
|
Bathroom Total
|
2 |
|
Bedrooms Above Ground
|
3 |
|
Bedrooms Total
|
3 |
|
Architectural Style
|
2 Level |
|
Basement Development
|
Unfinished |
|
Basement Type
|
Full (unfinished) |
|
Constructed Date
|
1923 |
|
Exterior Finish
|
Vinyl |
|
Fireplace Fuel
|
Gas |
|
Fireplace Present
|
Yes |
|
Fireplace Type
|
Unknown |
|
Flooring Type
|
Laminate |
|
Foundation Type
|
Concrete |
|
Half Bath Total
|
1 |
|
Heating Fuel
|
Electric, Propane, Natural Gas |
|
Heating Type
|
Baseboard Heaters, Stove |
|
Size Interior
|
1,344 Ft2 |
|
Total Finished Area
|
1344 Sqft |
|
Type
|
House |
|
Utility Water
|
Drilled Well, Well |
Land
|
Access Type
|
Year-round Access |
|
Acreage
|
No |
|
Landscape Features
|
Landscaped |
|
Sewer
|
Municipal Sewage System |
|
Size Irregular
|
640 |
|
Size Total
|
640 M2 |
|
Size Total Text
|
640 M2 |
Rooms
| Level |
Type |
Length |
Width |
Dimensions |
|
Second Level |
Other |
|
|
10'8'' x 8'8'' |
|
Second Level |
Bedroom |
|
|
8' x 8'3'' |
|
Second Level |
Bedroom |
|
|
8' x 8'3'' |
|
Second Level |
Bedroom |
|
|
9'4'' x 9'9'' |
|
Second Level |
Storage |
|
|
10' x 10' |
|
Second Level |
Bath (# Pieces 1-6) |
|
|
8'7'' x 8'8'' |
|
Main Level |
Foyer |
|
|
16' x 4'4'' |
|
Main Level |
2pc Bathroom |
|
|
8'7'' x 3'1'' |
|
Main Level |
Living Room |
|
|
11' x 11' |
|
Main Level |
Kitchen |
|
|
18' x 13' |
|
Main Level |
Laundry Room |
|
|
10' x 10' |
https://www.realtor.ca/real-estate/28281075/4388-water-street-miramichi
