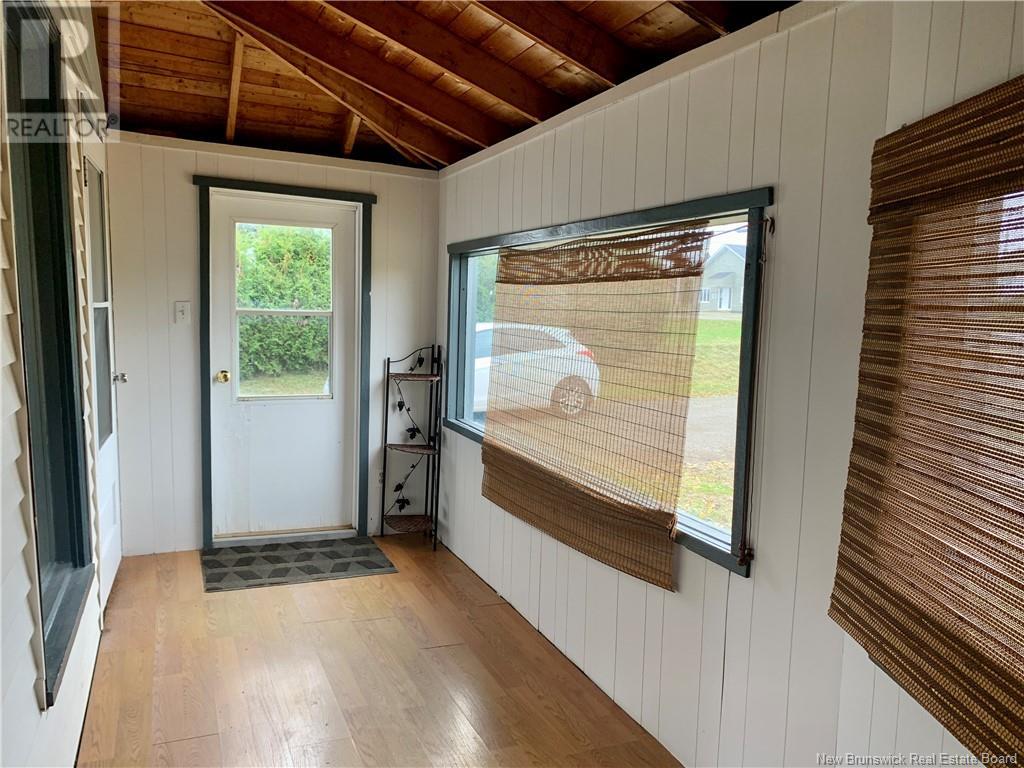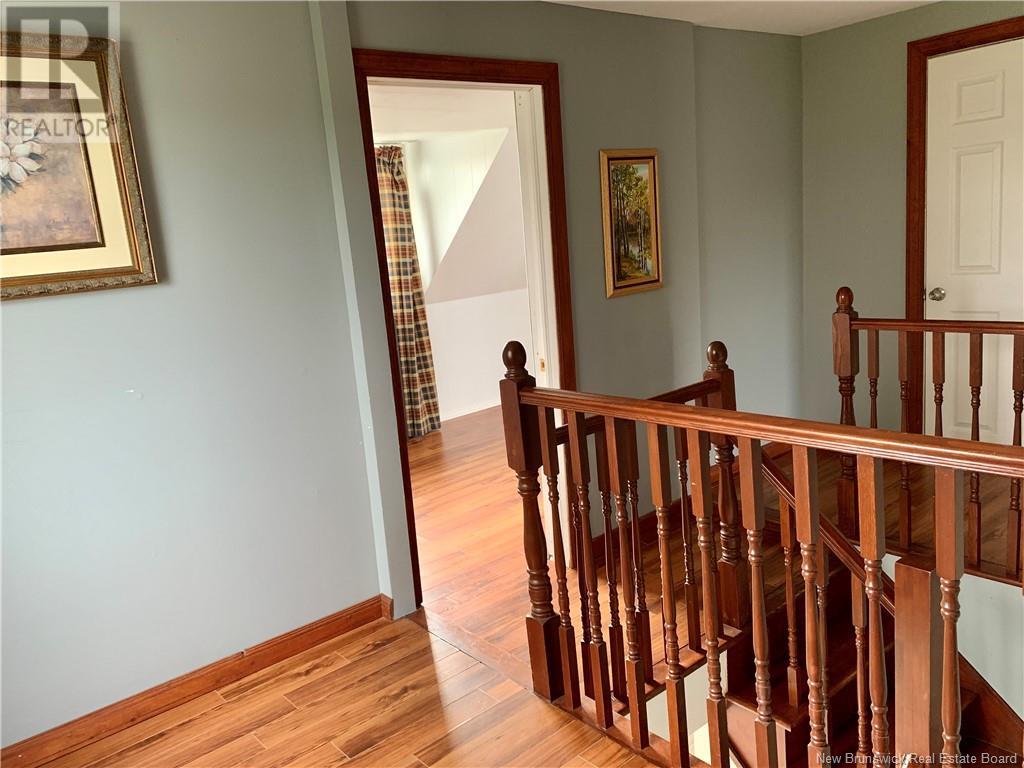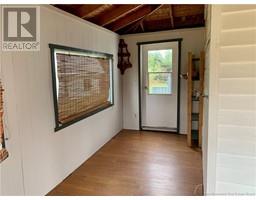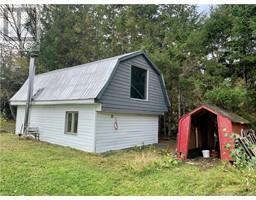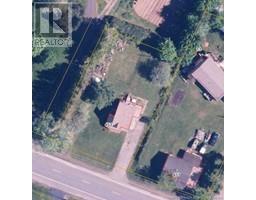3 Bedroom
2 Bathroom
1,033 ft2
2 Level
Baseboard Heaters
Partially Landscaped
$99,000
Nestled in the sought-after Village of Charlo, this charming home presents a wonderful opportunity. conveniently located, near ameneties, with easy access to Hwy 11, the town of Dalhousie is approx 10km away and Campbellton 30km. there is a beach access just steps away. The private backyard, surrounded by mature hedges features an apple tree and a pear tree and is great for children of pets. There is a detached 15x22 workshopideal for hobbies, projects, or extra storage. Inside, the main floor offers a functional layout with an eat-in kitchen, a family room, and a full bathroom with laundry. A wrap-around sun porch graces two sides of the home, offering a cozy spot to enjoy your morning coffee or relax with a good book in the evening. Upstairs, a quaint nook at the top of the stairs offers flexible space for a home office or reading area. All measurements are approximate. Call today to schedule a viewing! (id:19018)
Property Details
|
MLS® Number
|
NB117852 |
|
Property Type
|
Single Family |
|
Equipment Type
|
None |
|
Rental Equipment Type
|
None |
|
Structure
|
Workshop |
Building
|
Bathroom Total
|
2 |
|
Bedrooms Above Ground
|
3 |
|
Bedrooms Total
|
3 |
|
Architectural Style
|
2 Level |
|
Basement Type
|
Crawl Space |
|
Exterior Finish
|
Vinyl |
|
Flooring Type
|
Laminate |
|
Half Bath Total
|
1 |
|
Heating Fuel
|
Electric |
|
Heating Type
|
Baseboard Heaters |
|
Size Interior
|
1,033 Ft2 |
|
Total Finished Area
|
1033 Sqft |
|
Type
|
House |
|
Utility Water
|
Municipal Water |
Land
|
Access Type
|
Year-round Access |
|
Acreage
|
No |
|
Landscape Features
|
Partially Landscaped |
|
Sewer
|
Municipal Sewage System |
|
Size Irregular
|
1390 |
|
Size Total
|
1390 M2 |
|
Size Total Text
|
1390 M2 |
Rooms
| Level |
Type |
Length |
Width |
Dimensions |
|
Second Level |
Bedroom |
|
|
11'2'' x 9' |
|
Second Level |
Bedroom |
|
|
11'10'' x 9'10'' |
|
Second Level |
Bedroom |
|
|
18'10'' x 7'11'' |
|
Main Level |
4pc Bathroom |
|
|
16'10'' x 4'9'' |
|
Main Level |
Living Room |
|
|
18'10'' x 12'10'' |
|
Main Level |
Kitchen/dining Room |
|
|
19'8'' x 10'10'' |
https://www.realtor.ca/real-estate/28280830/453-chaleur-charlo













