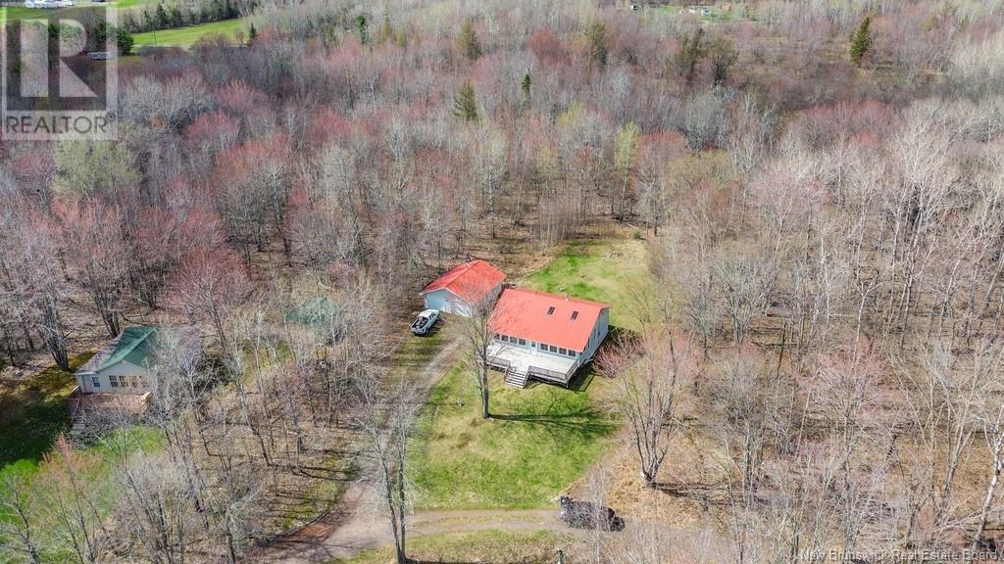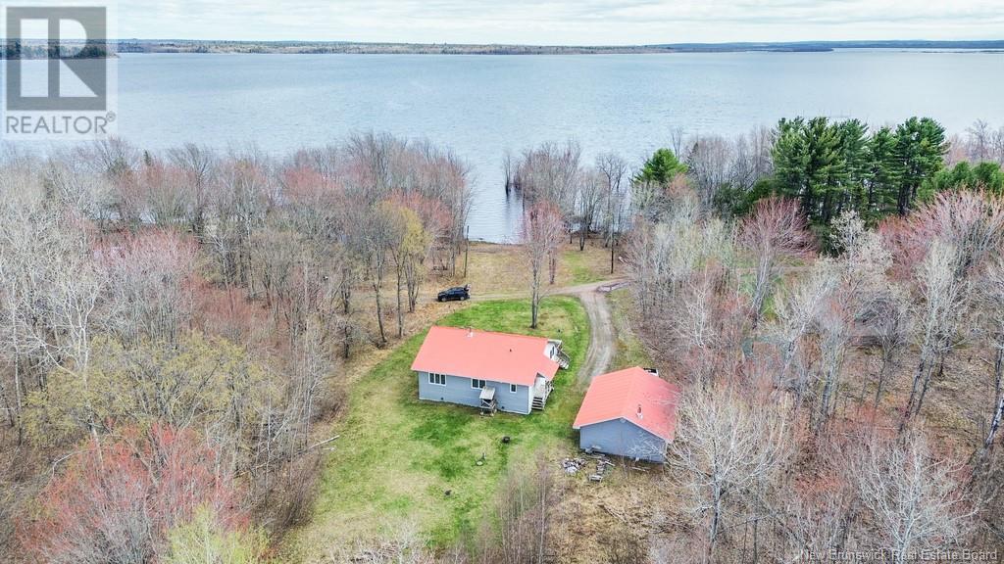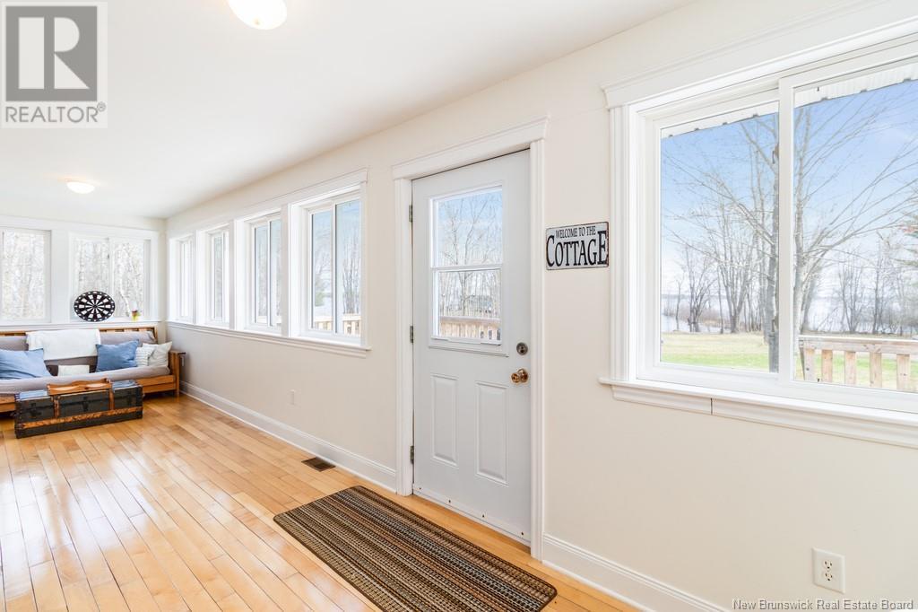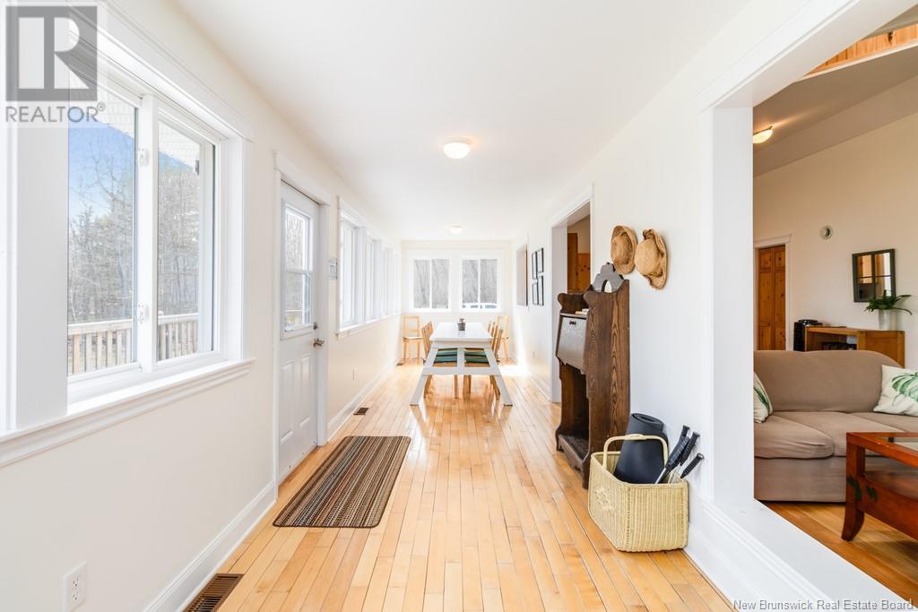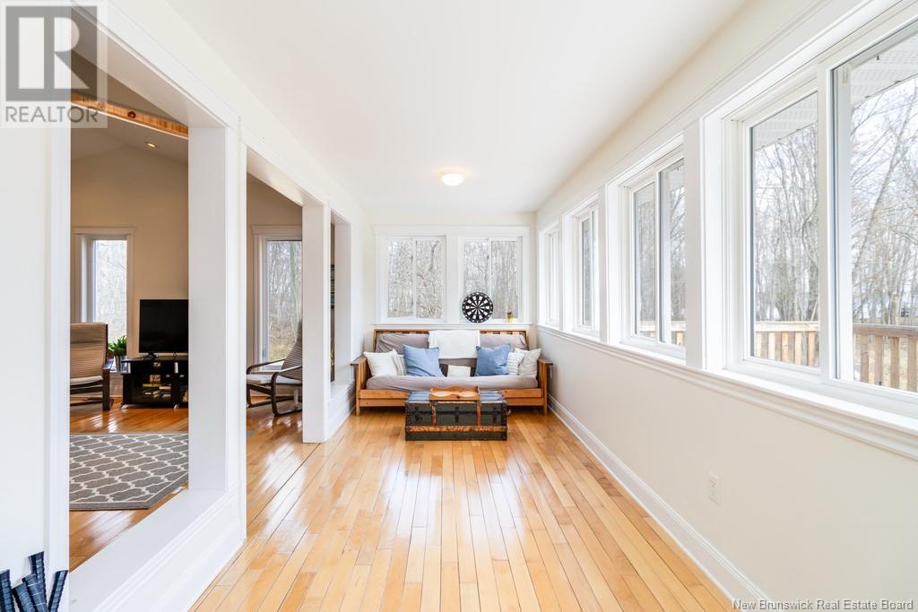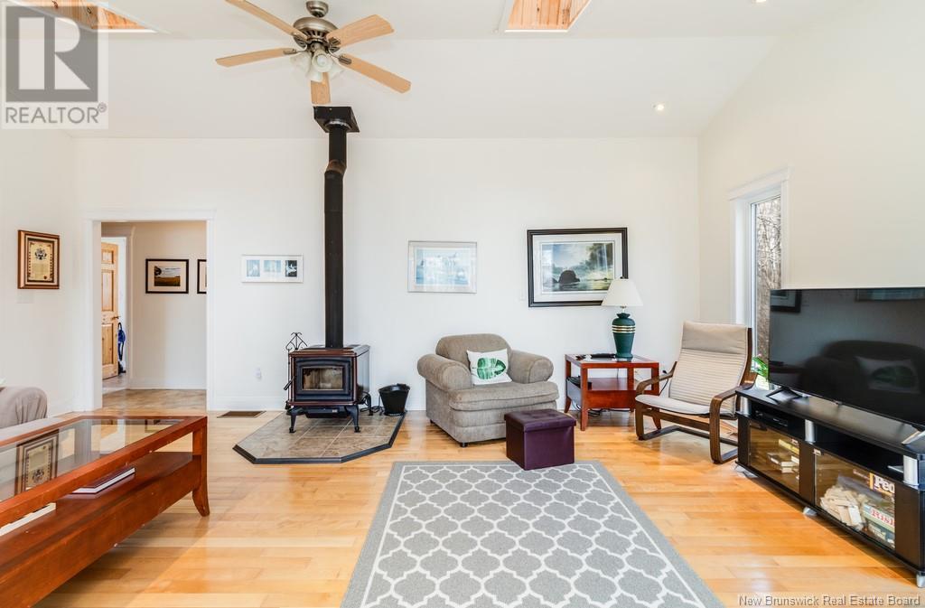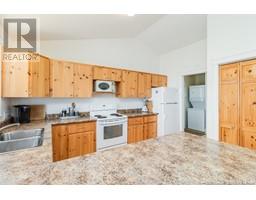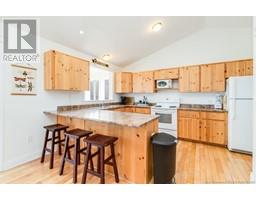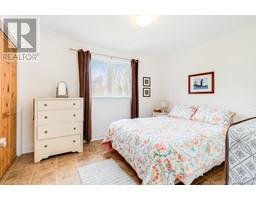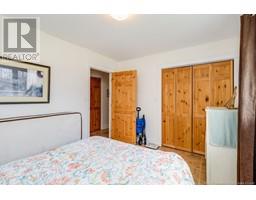2 Bedroom
1 Bathroom
1,040 ft2
Bungalow
Central Air Conditioning, Heat Pump
Heat Pump
Acreage
Landscaped
$379,900
Welcome to 39 Mills Lane, Maquapit Lake,NB, a beautiful year round, fully furnished home with a double car garage with your own waterfront as well. This home offers so much to enjoy, beginning with enjoyable lake living and the serenity it brings. The home greets you with an enclosed, open concept, sitting room and dining area. Enjoy your meals with a spectacular view of nature or sip a tea while you read your favorite book or watch your favorite show on your tablet. The open concept kitchen and living room are gorgeous and spacious. The kitchen boast plenty of room to cook with plenty of cupboard space and the living room is inviting to sit around with family and or friends. As the weather changes there is a wood stove to cozy up to to take the chill out. The home boasts a full bath and two good sized bedrooms, a large side entryway and laundry. The double car garage has its own full bath. The home is heated and cooled, depending on the weather by a ducted heat pump. This home is located out by Lakeville Corner allowing you to easily travel to Fredericton or Oromocto. All this home needs is you! Includes PAN #5340879, and #5340861 (id:19018)
Property Details
|
MLS® Number
|
NB118044 |
|
Property Type
|
Single Family |
|
Features
|
Treed, Beach, Balcony/deck/patio |
Building
|
Bathroom Total
|
1 |
|
Bedrooms Above Ground
|
2 |
|
Bedrooms Total
|
2 |
|
Architectural Style
|
Bungalow |
|
Constructed Date
|
2010 |
|
Cooling Type
|
Central Air Conditioning, Heat Pump |
|
Exterior Finish
|
Vinyl |
|
Flooring Type
|
Vinyl, Wood |
|
Foundation Type
|
Concrete |
|
Heating Fuel
|
Electric |
|
Heating Type
|
Heat Pump |
|
Stories Total
|
1 |
|
Size Interior
|
1,040 Ft2 |
|
Total Finished Area
|
1040 Sqft |
|
Type
|
House |
|
Utility Water
|
Drilled Well |
Parking
Land
|
Access Type
|
Year-round Access |
|
Acreage
|
Yes |
|
Landscape Features
|
Landscaped |
|
Sewer
|
Septic System |
|
Size Irregular
|
1.64 |
|
Size Total
|
1.64 Hec |
|
Size Total Text
|
1.64 Hec |
Rooms
| Level |
Type |
Length |
Width |
Dimensions |
|
Main Level |
Laundry Room |
|
|
7'7'' x 7'9'' |
|
Main Level |
Bath (# Pieces 1-6) |
|
|
7'9'' x 5'0'' |
|
Main Level |
Primary Bedroom |
|
|
9'0'' x 12'0'' |
|
Main Level |
Bedroom |
|
|
12'0'' x 13'0'' |
|
Main Level |
Sitting Room |
|
|
20'0'' x 7'5'' |
|
Main Level |
Dining Room |
|
|
15'6'' x 7'5'' |
|
Main Level |
Living Room |
|
|
24'5'' x 13'5'' |
|
Main Level |
Kitchen |
|
|
11'10'' x 13'5'' |
https://www.realtor.ca/real-estate/28279810/39-mills-lane-maquapit-lake


