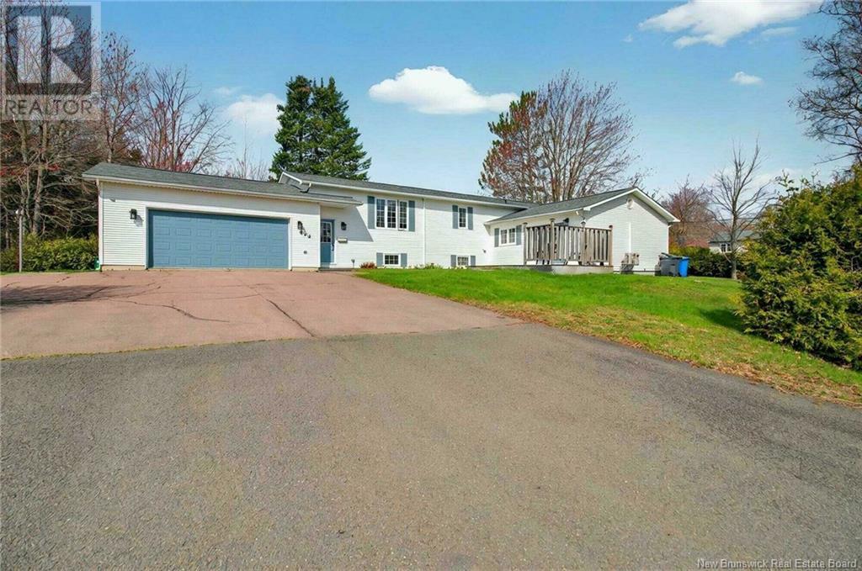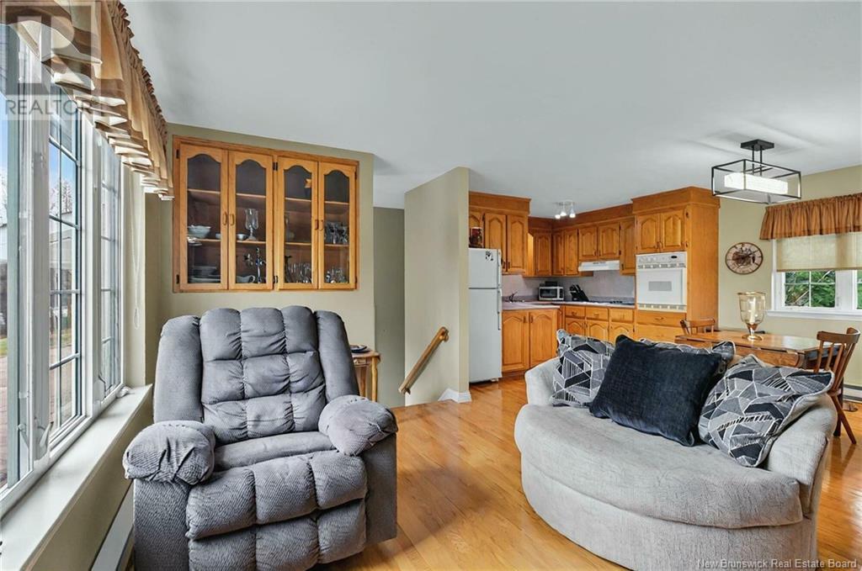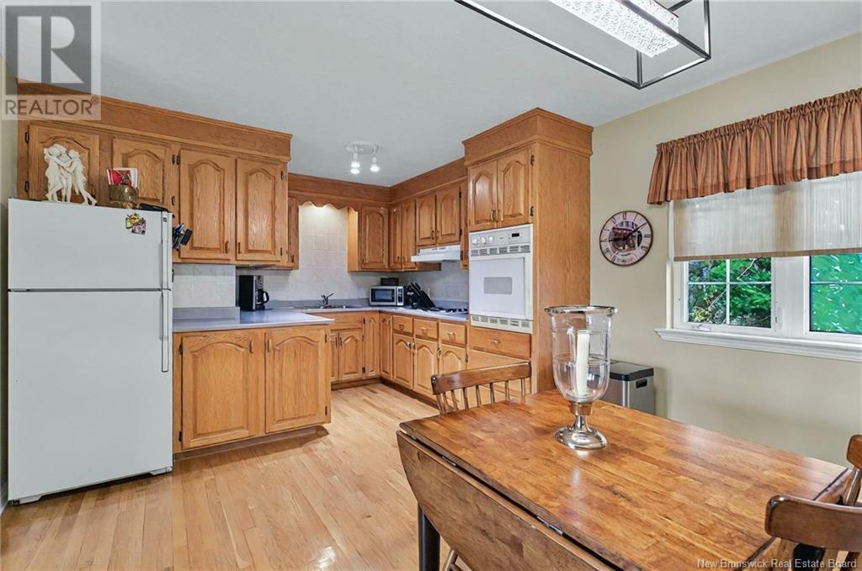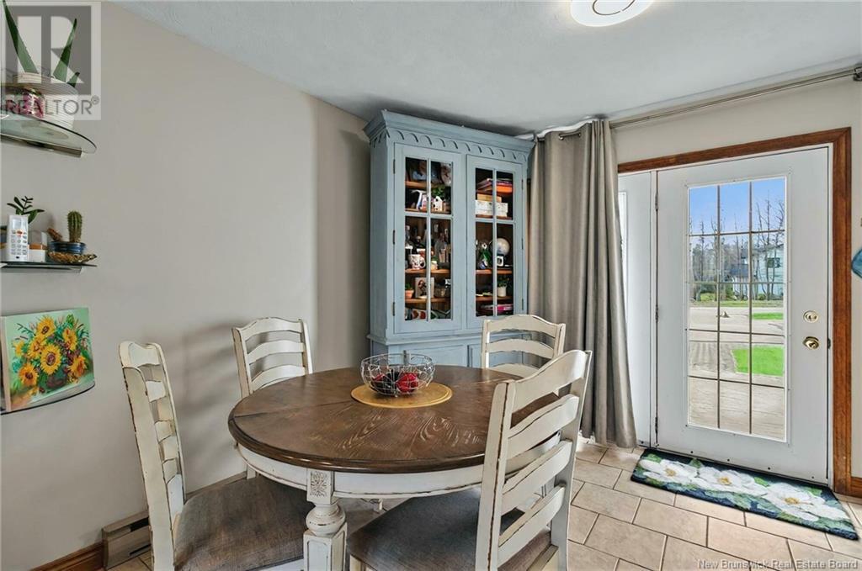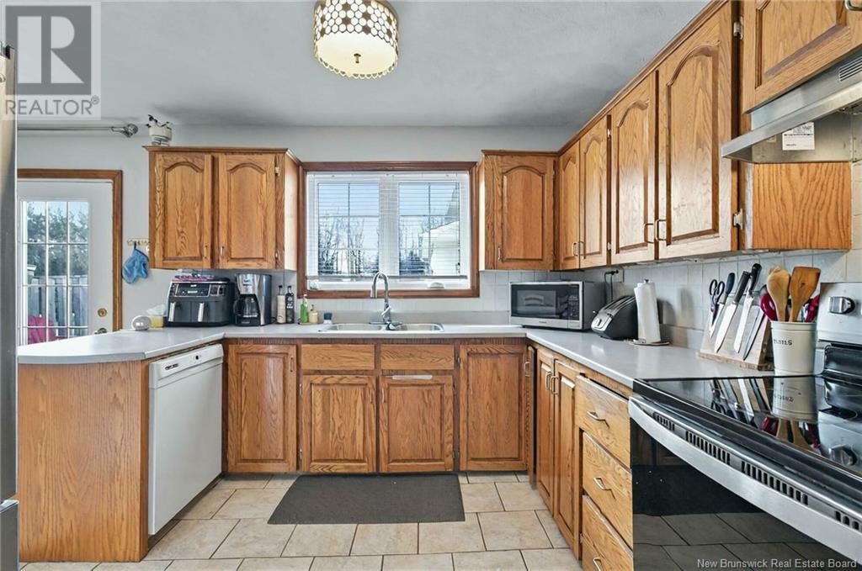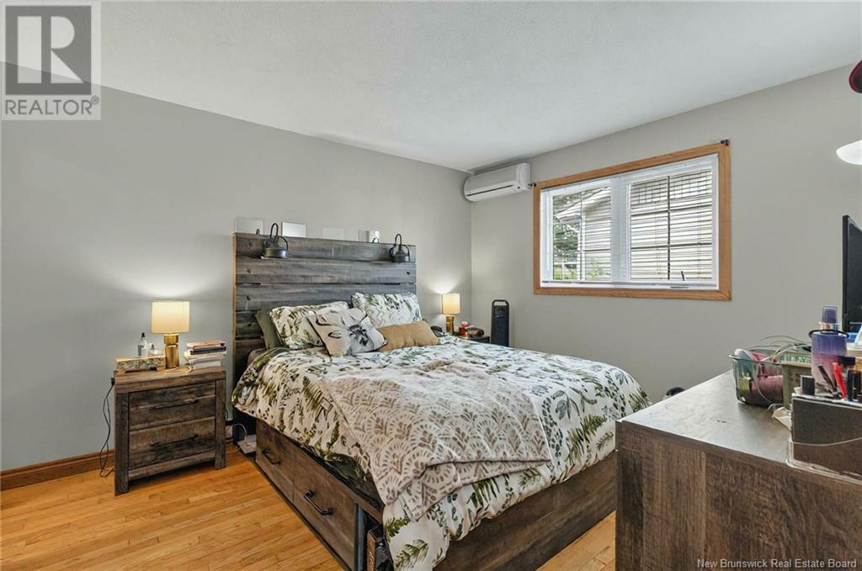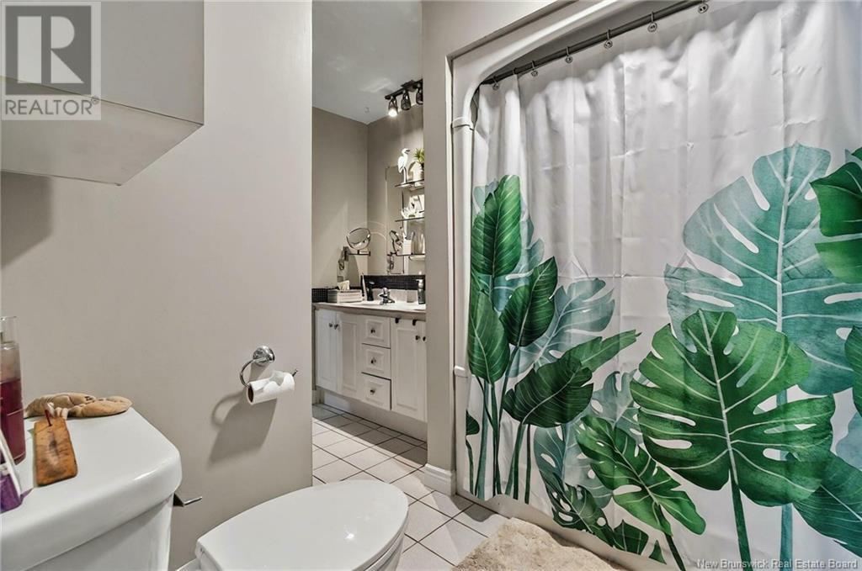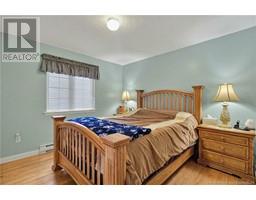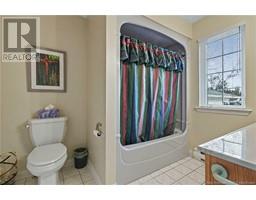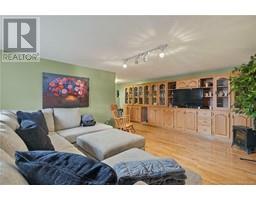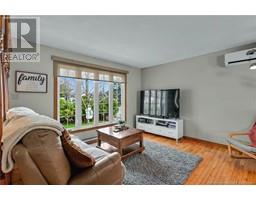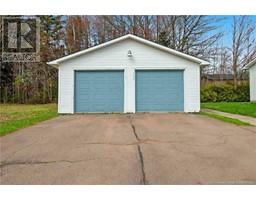6 Bedroom
2 Bathroom
1,523 ft2
2 Level
Air Conditioned, Heat Pump
Baseboard Heaters, Heat Pump
Landscaped
$599,999
When Viewing This Property On Realtor.ca Please Click On The Multimedia or Virtual Tour Link for More Property Info. This property has been well maintained and is divided to provide two separate living spaces! Perfect for someone that is looking for a in-law suite or a mortgage helper. The home features a full living area, kitchen, full bathroom, 2 bedrooms and a finished basement with a non-conforming bedroom on one side. The other side of the house features 3 bedrooms, kitchen, living room, full bath. All appliances are to remain. The yard is fully landscaped with two driveways. An attached garage and a 2-bay detached garage. The home is situated on a large corner lot and close to many amenities. (id:19018)
Property Details
|
MLS® Number
|
NB117976 |
|
Property Type
|
Single Family |
|
Features
|
Corner Site, Balcony/deck/patio |
|
Structure
|
None |
Building
|
Bathroom Total
|
2 |
|
Bedrooms Above Ground
|
4 |
|
Bedrooms Below Ground
|
2 |
|
Bedrooms Total
|
6 |
|
Architectural Style
|
2 Level |
|
Constructed Date
|
1970 |
|
Cooling Type
|
Air Conditioned, Heat Pump |
|
Exterior Finish
|
Vinyl |
|
Flooring Type
|
Ceramic, Vinyl, Hardwood |
|
Foundation Type
|
Concrete |
|
Heating Fuel
|
Electric |
|
Heating Type
|
Baseboard Heaters, Heat Pump |
|
Size Interior
|
1,523 Ft2 |
|
Total Finished Area
|
2547 Sqft |
|
Type
|
House |
|
Utility Water
|
Municipal Water |
Parking
|
Attached Garage
|
|
|
Detached Garage
|
|
Land
|
Access Type
|
Year-round Access |
|
Acreage
|
No |
|
Landscape Features
|
Landscaped |
|
Sewer
|
Municipal Sewage System |
|
Size Irregular
|
0.24 |
|
Size Total
|
0.24 Ac |
|
Size Total Text
|
0.24 Ac |
|
Zoning Description
|
Res |
Rooms
| Level |
Type |
Length |
Width |
Dimensions |
|
Basement |
Laundry Room |
|
|
8'4'' x 8'11'' |
|
Basement |
Other |
|
|
8'5'' x 10'7'' |
|
Basement |
Family Room |
|
|
19'1'' x 13'5'' |
|
Basement |
Laundry Room |
|
|
11'8'' x 9'1'' |
|
Basement |
Bedroom |
|
|
11'8'' x 7'11'' |
|
Basement |
Family Room |
|
|
20'8'' x 19'8'' |
|
Main Level |
Bedroom |
|
|
11'6'' x 10'2'' |
|
Main Level |
Bedroom |
|
|
9'11'' x 11'7'' |
|
Main Level |
Bedroom |
|
|
12'5'' x 10'11'' |
|
Main Level |
5pc Bathroom |
|
|
11'1'' x 7'5'' |
|
Main Level |
Dining Room |
|
|
10'3'' x 9'8'' |
|
Main Level |
Kitchen |
|
|
10'2'' x 8'11'' |
|
Main Level |
Living Room |
|
|
12'7'' x 12'4'' |
|
Main Level |
Other |
|
|
12'7'' x 12'0'' |
|
Main Level |
Bedroom |
|
|
10'11'' x 11'4'' |
|
Main Level |
4pc Bathroom |
|
|
7'6'' x 8'1'' |
|
Main Level |
Kitchen |
|
|
11'5'' x 9'9'' |
|
Main Level |
Living Room |
|
|
8'5'' x 15'6'' |
|
Main Level |
Dining Room |
|
|
7'6'' x 11'6'' |
|
Main Level |
Other |
|
|
9'4'' x 7'11'' |
https://www.realtor.ca/real-estate/28275172/462-464-eunice-avenue-dieppe
