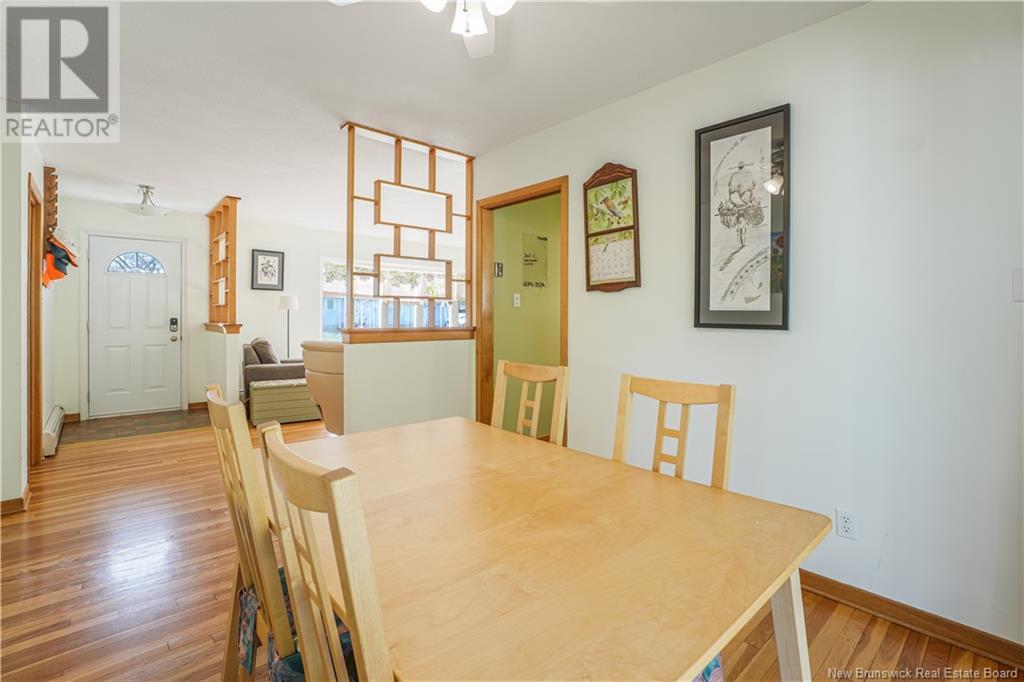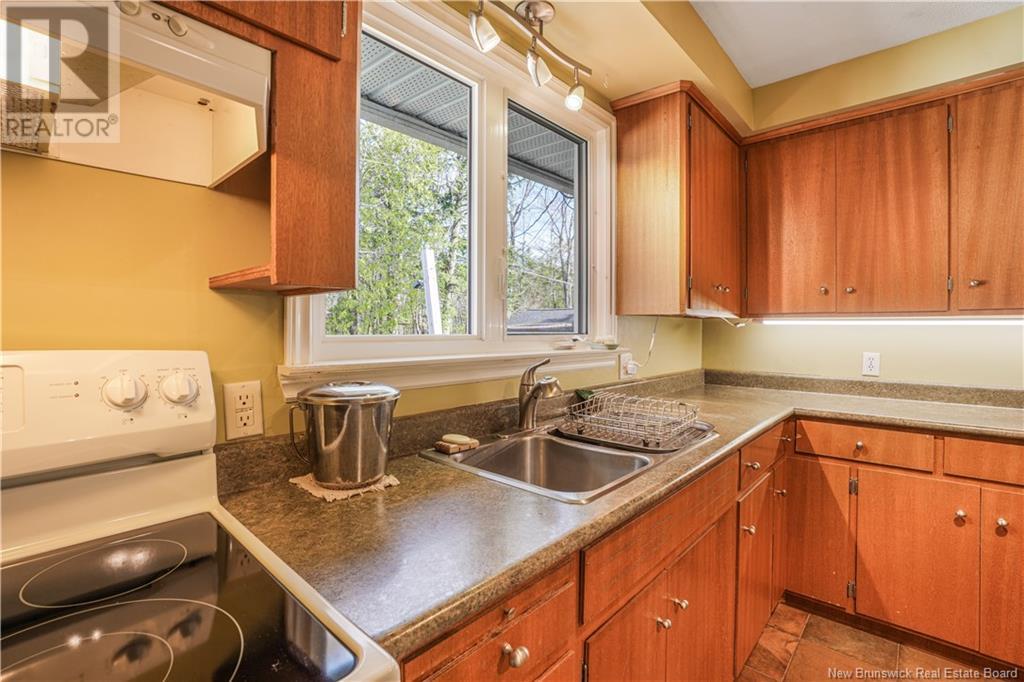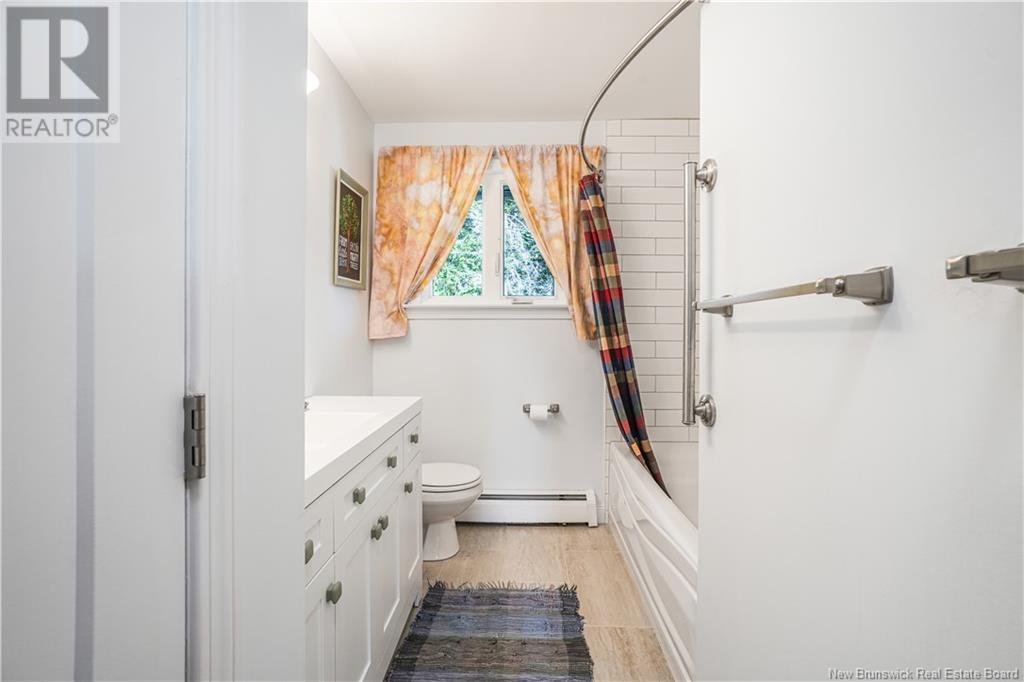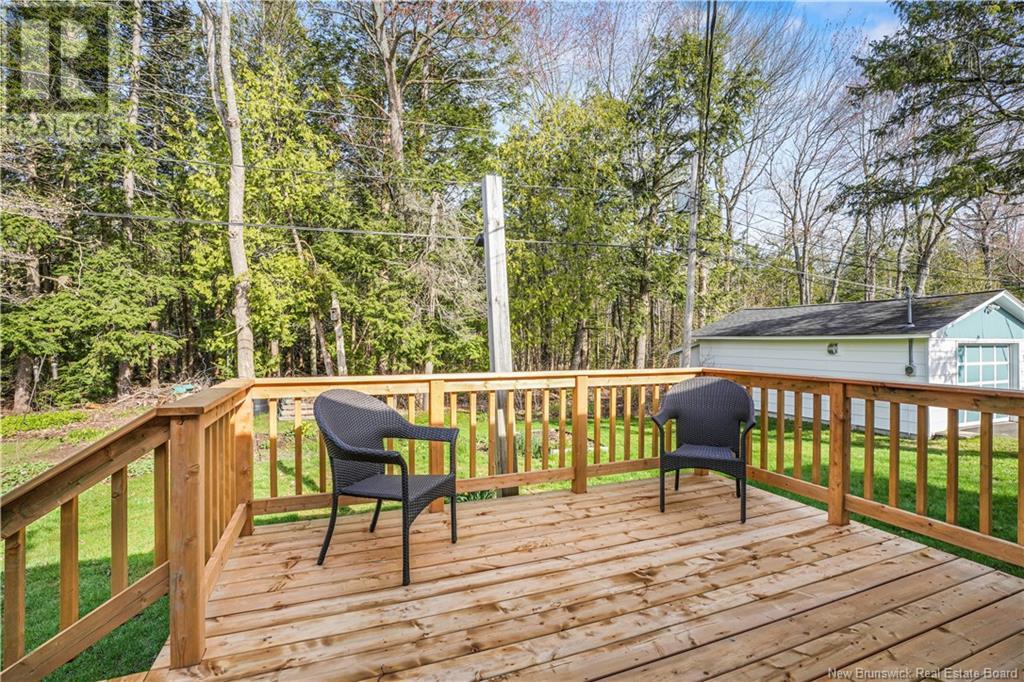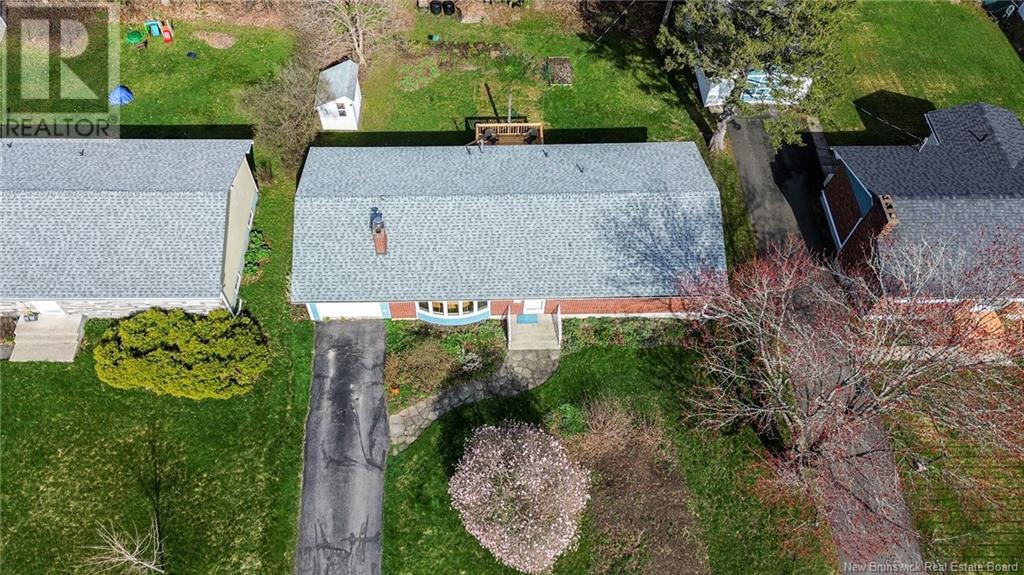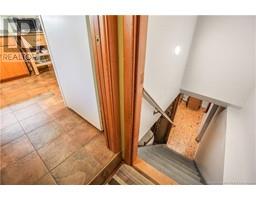3 Bedroom
2 Bathroom
1,197 ft2
Bungalow
Heat Pump, Air Exchanger
Heat Pump, Hot Water
Landscaped
$374,900
Welcome to 107 Beechwood, a charming home nestled on the hill. This delightful property features three spacious bedrooms and one and a half baths, perfect for families seeking comfort and style.As you approach the home, you'll be greeted by a stunning, mature magnolia tree that graces the front yard, accompanied by vibrant gardens filled with blooming flowers, a food forest featuring hazelnut and haskap bushes, and space for vegetables that enhance the propertys curb appeal. The serene atmosphere continues in the backyard, where you'll find a new deck perfect for outdoor gatherings, alongside another large magnolia tree and azaleas that back onto the lush expanses of Odell Park, providing a beautiful natural backdrop and endless opportunities for outdoor activities. Inside, the living room is enhanced by a cozy wood-burning insert, perfect for those chilly evenings. The home also features an updated bathroom, adding modern comfort to the classic charm. Additionally, it boasts an attached single garage, ensuring convenience and easy access.With its prime location, enchanting gardens, and proximity to nature, 107 Beechwood is the perfect blend of tranquility and urban living. Dont miss the chance to make this lovely house your new home! (id:19018)
Property Details
|
MLS® Number
|
NB117896 |
|
Property Type
|
Single Family |
|
Neigbourhood
|
Uptown |
|
Features
|
Balcony/deck/patio |
|
Structure
|
Shed |
Building
|
Bathroom Total
|
2 |
|
Bedrooms Above Ground
|
3 |
|
Bedrooms Total
|
3 |
|
Architectural Style
|
Bungalow |
|
Constructed Date
|
1968 |
|
Cooling Type
|
Heat Pump, Air Exchanger |
|
Exterior Finish
|
Brick, Wood |
|
Flooring Type
|
Tile, Wood |
|
Foundation Type
|
Concrete |
|
Half Bath Total
|
1 |
|
Heating Fuel
|
Electric, Wood |
|
Heating Type
|
Heat Pump, Hot Water |
|
Stories Total
|
1 |
|
Size Interior
|
1,197 Ft2 |
|
Total Finished Area
|
1197 Sqft |
|
Type
|
House |
|
Utility Water
|
Municipal Water |
Parking
Land
|
Acreage
|
No |
|
Landscape Features
|
Landscaped |
|
Sewer
|
Municipal Sewage System |
|
Size Irregular
|
682 |
|
Size Total
|
682 M2 |
|
Size Total Text
|
682 M2 |
|
Zoning Description
|
R1 |
Rooms
| Level |
Type |
Length |
Width |
Dimensions |
|
Main Level |
Primary Bedroom |
|
|
15'0'' x 11'0'' |
|
Main Level |
Bath (# Pieces 1-6) |
|
|
9'0'' x 11'0'' |
|
Main Level |
Bedroom |
|
|
11'3'' x 10'2'' |
|
Main Level |
Bedroom |
|
|
9'4'' x 9'3'' |
|
Main Level |
Kitchen |
|
|
11'3'' x 11'10'' |
|
Main Level |
Dining Room |
|
|
9'1'' x 11'4'' |
|
Main Level |
Living Room |
|
|
19'0'' x 13'11'' |
https://www.realtor.ca/real-estate/28271733/107-beechwood-crescent-fredericton









