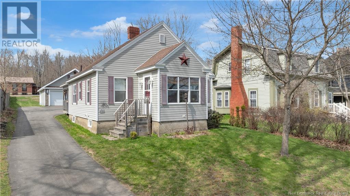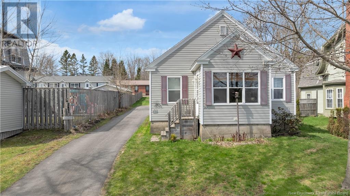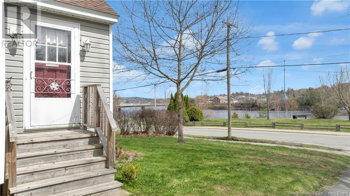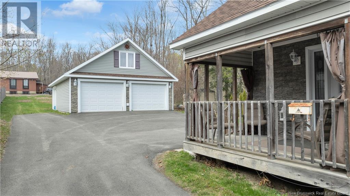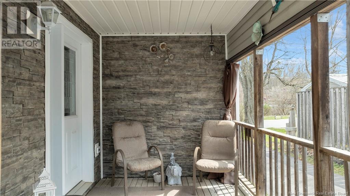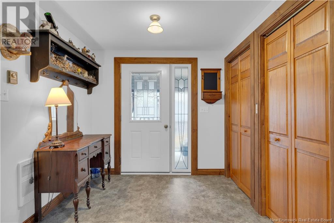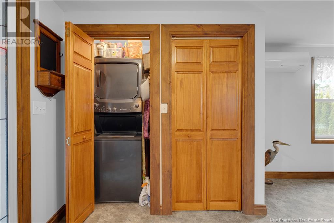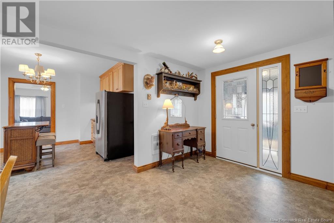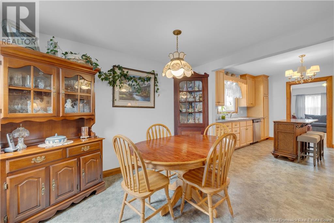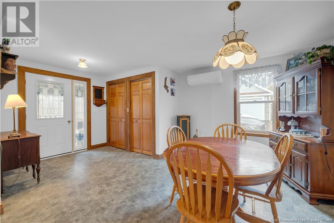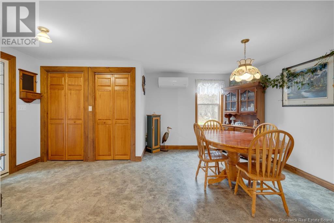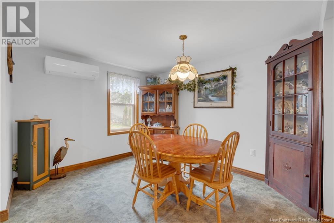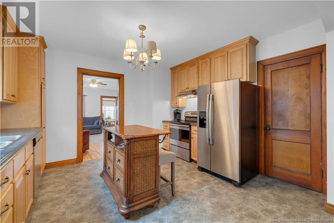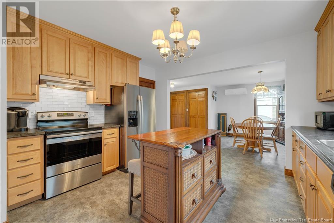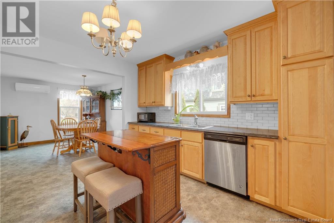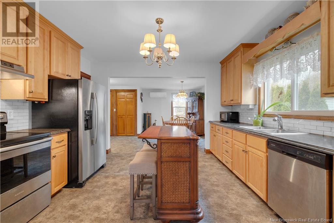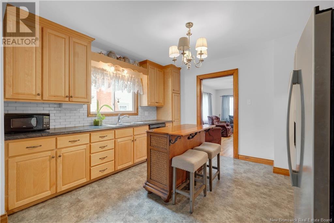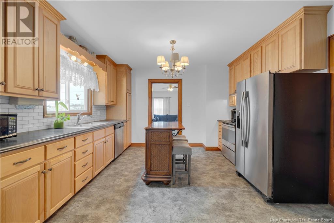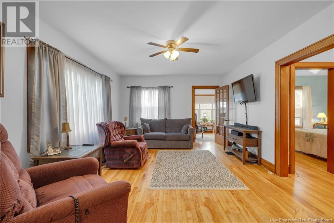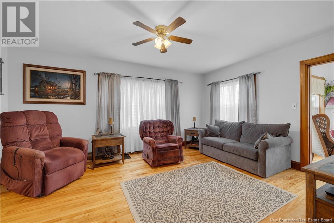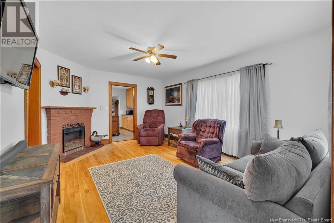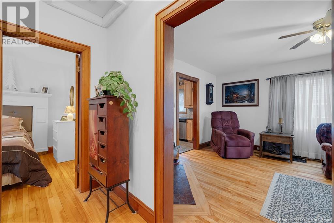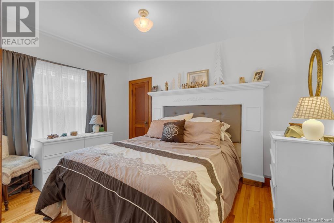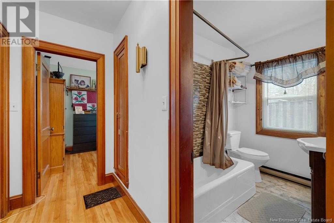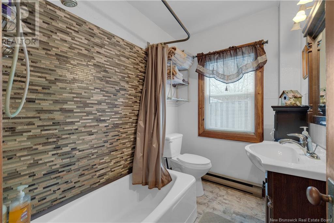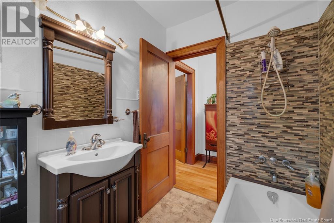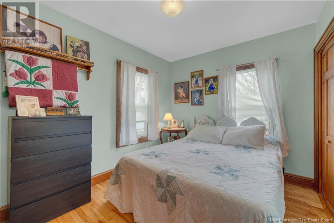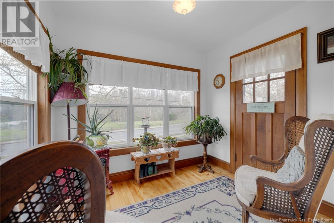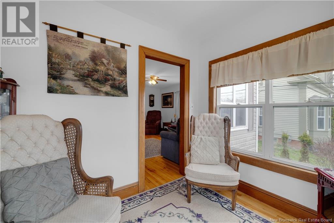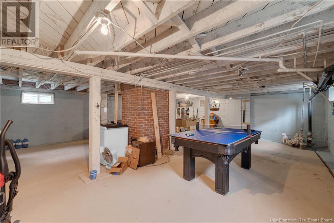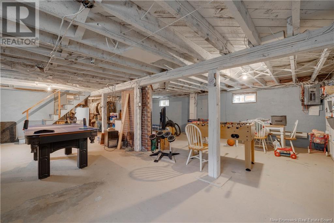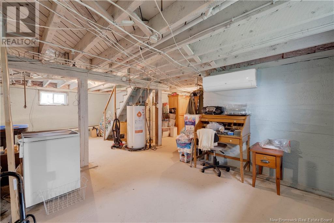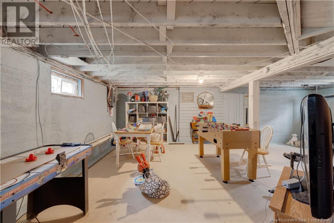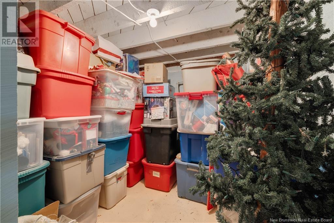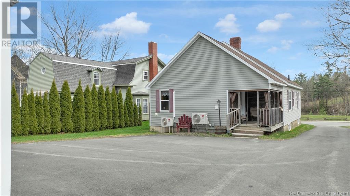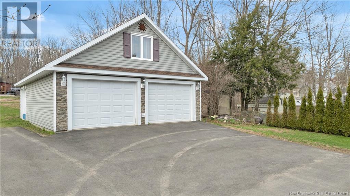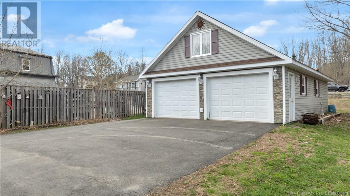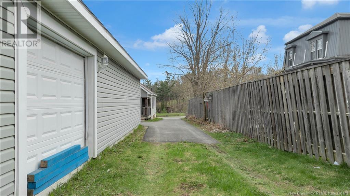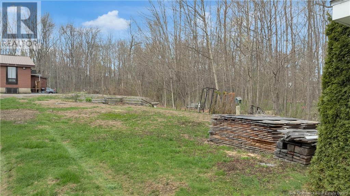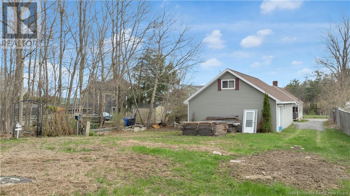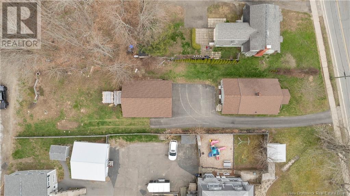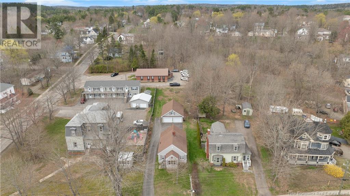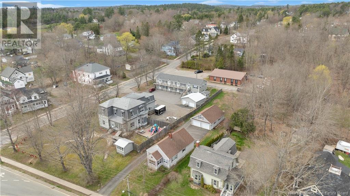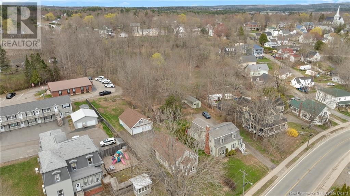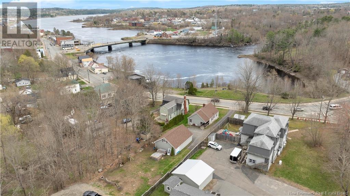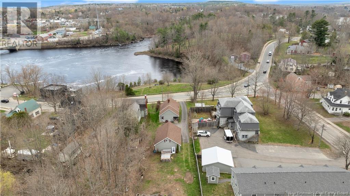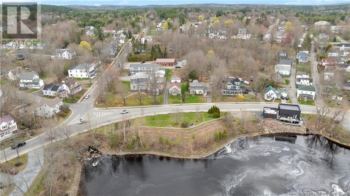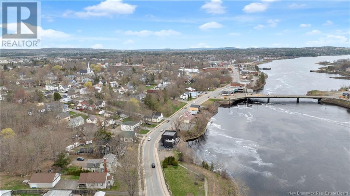2 Bedroom
1 Bathroom
995 ft2
Bungalow
Heat Pump
Baseboard Heaters, Heat Pump
Landscaped
$349,900
If you are looking for a nice-sized home in a historic neighbourhood with beautiful water and park views across the street, this single level home might be just what you are looking for! The house has been extensively updated but has kept much of its historic charm, including original hardwood floors, trim and doors. There is a nice flow as soon as you walk in, from the foyer and eat-in kitchen to the living room and beautiful sunroom in the front of the house. The 2 bedrooms are comfortable with closets and the bathroom has also kept some of its original charm while still being updated. There is plenty of room for storage and living with a detached 3-car garage and plenty of space in the basement. The paved driveway and manicured yard highlights the charm of this property. Watch the eagles soar and the fish jump from the St. Croix from your sunroom and enjoy comfy and cozy in-town living. (id:19018)
Property Details
|
MLS® Number
|
NB117903 |
|
Property Type
|
Single Family |
|
Neigbourhood
|
Union Mills |
|
Equipment Type
|
Water Heater |
|
Features
|
Balcony/deck/patio |
|
Rental Equipment Type
|
Water Heater |
Building
|
Bathroom Total
|
1 |
|
Bedrooms Above Ground
|
2 |
|
Bedrooms Total
|
2 |
|
Architectural Style
|
Bungalow |
|
Cooling Type
|
Heat Pump |
|
Exterior Finish
|
Vinyl |
|
Flooring Type
|
Laminate, Vinyl, Hardwood |
|
Foundation Type
|
Concrete |
|
Heating Type
|
Baseboard Heaters, Heat Pump |
|
Stories Total
|
1 |
|
Size Interior
|
995 Ft2 |
|
Total Finished Area
|
995 Sqft |
|
Type
|
House |
|
Utility Water
|
Municipal Water |
Parking
Land
|
Access Type
|
Year-round Access |
|
Acreage
|
No |
|
Landscape Features
|
Landscaped |
|
Sewer
|
Municipal Sewage System |
|
Size Irregular
|
0.32 |
|
Size Total
|
0.32 Ac |
|
Size Total Text
|
0.32 Ac |
Rooms
| Level |
Type |
Length |
Width |
Dimensions |
|
Basement |
Cold Room |
|
|
12'0'' x 9'2'' |
|
Main Level |
Sunroom |
|
|
10'10'' x 13'6'' |
|
Main Level |
Bedroom |
|
|
12'7'' x 17'4'' |
|
Main Level |
Bedroom |
|
|
12'4'' x 17'4'' |
|
Main Level |
Living Room |
|
|
24'2'' x 17'4'' |
|
Main Level |
Kitchen |
|
|
16'7'' x 17'4'' |
|
Main Level |
Foyer |
|
|
9'1'' x 7'8'' |
|
Main Level |
Dining Room |
|
|
15'10'' x 14'0'' |
https://www.realtor.ca/real-estate/28268686/247-milltown-boulevard-st-stephen
