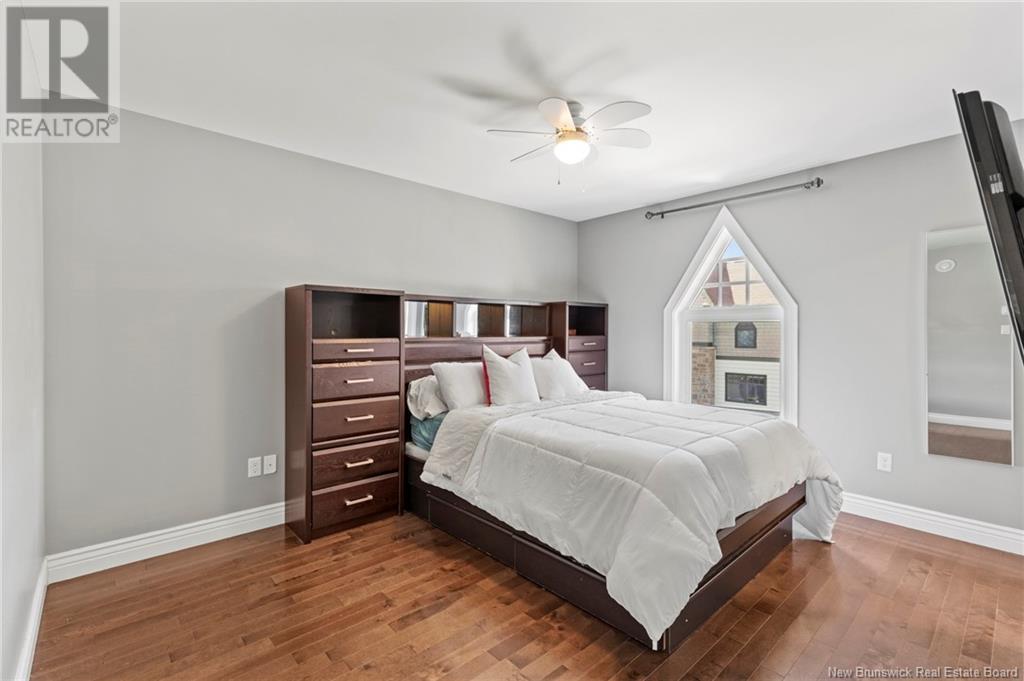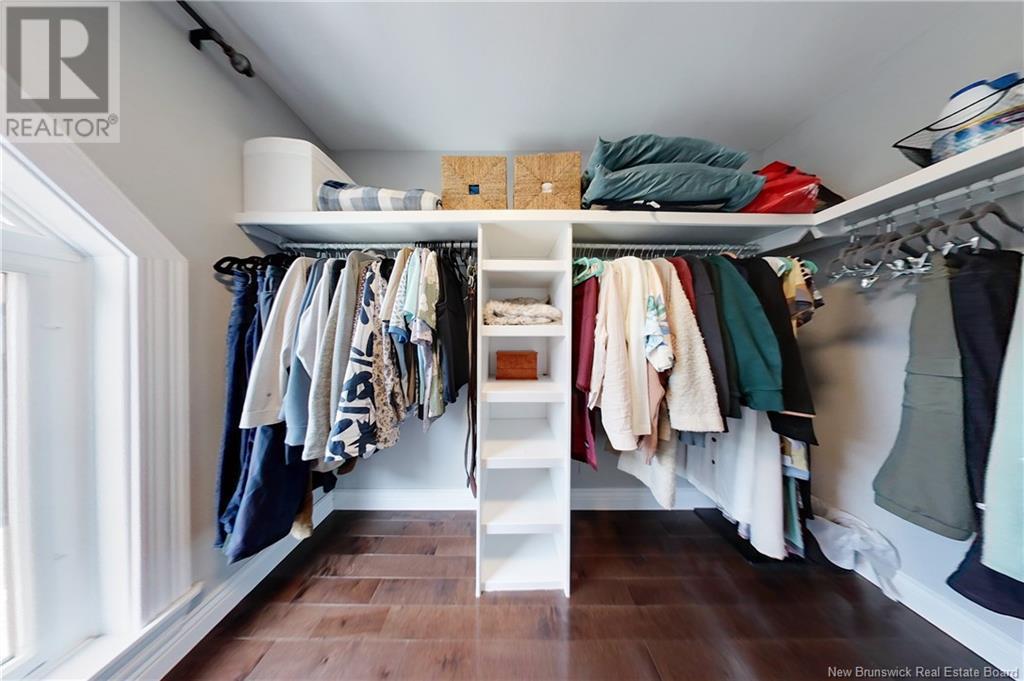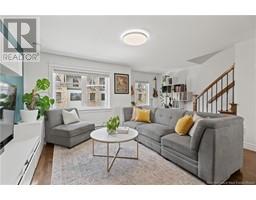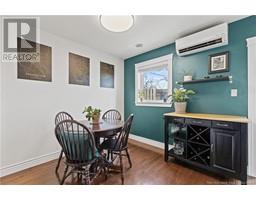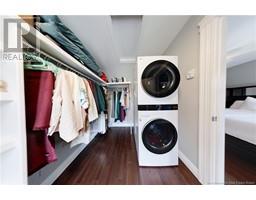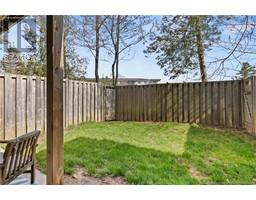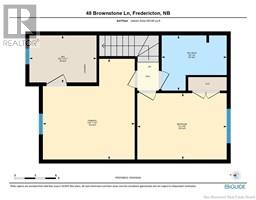3 Bedroom
2 Bathroom
1,511 ft2
3 Level
Heat Pump, Air Exchanger
Baseboard Heaters, Heat Pump
Landscaped
$349,900
Modern, moody, and full of charm. This stylish Brownstone blends clean design with cozy finishes in all the right ways. The open-concept kitchen features a stunning oversized stone island with plenty of seating and an eat-in dining area, perfect for morning coffees or evening hangouts. The living room is spacious and inviting, striking the perfect balance of comfort and function. Upstairs, the primary bedroom has a large walk-in closet with laundry tucked inside (youll wonder how you lived without it!). A second bedroom with a cute balcony and full bath completes this level. Downstairs offers a third bedroom, full bath, and walkout to the fenced backyard. Whether its a guest suite, office, or creative space, youve got options. The backyard includes a lower patio and upper deck for BBQs or lazy weekends. The attached garage is a rare find at this price. $247/month covers lawn care, snow removal, and water. Ductless heat pump offers efficient heating and cooling. Low-maintenance, stylish, and just minutes from shopping, cafes, schools, and more. If youve been waiting for a standout Brownstone, this is the one. Seller will replace patio door glass on lower and upper level before closing. $400 contingency fee to be paid by purchaser on closing. (id:19018)
Property Details
|
MLS® Number
|
NB117845 |
|
Property Type
|
Single Family |
|
Neigbourhood
|
Neill Brae |
|
Features
|
Balcony/deck/patio |
Building
|
Bathroom Total
|
2 |
|
Bedrooms Above Ground
|
3 |
|
Bedrooms Total
|
3 |
|
Architectural Style
|
3 Level |
|
Constructed Date
|
2013 |
|
Cooling Type
|
Heat Pump, Air Exchanger |
|
Exterior Finish
|
Brick, Vinyl |
|
Flooring Type
|
Tile, Hardwood |
|
Foundation Type
|
Concrete, Concrete Slab |
|
Heating Fuel
|
Electric |
|
Heating Type
|
Baseboard Heaters, Heat Pump |
|
Size Interior
|
1,511 Ft2 |
|
Total Finished Area
|
1511 Sqft |
|
Type
|
House |
|
Utility Water
|
Municipal Water |
Parking
Land
|
Acreage
|
No |
|
Fence Type
|
Fully Fenced |
|
Landscape Features
|
Landscaped |
|
Sewer
|
Municipal Sewage System |
|
Size Irregular
|
116 |
|
Size Total
|
116 M2 |
|
Size Total Text
|
116 M2 |
Rooms
| Level |
Type |
Length |
Width |
Dimensions |
|
Second Level |
Living Room |
|
|
18' x 19' |
|
Second Level |
Kitchen |
|
|
11' x 12'2'' |
|
Second Level |
Dining Room |
|
|
7' x 9'9'' |
|
Third Level |
Other |
|
|
6'11'' x 9'9'' |
|
Third Level |
Primary Bedroom |
|
|
14'7'' x 13'4'' |
|
Third Level |
Bedroom |
|
|
9'8'' x 13' |
|
Third Level |
4pc Bathroom |
|
|
8' x 9'5'' |
|
Main Level |
Bedroom |
|
|
14'6'' x 7'8'' |
|
Main Level |
3pc Bathroom |
|
|
3'1'' x 9'6'' |
https://www.realtor.ca/real-estate/28265763/48-brownstone-lane-fredericton



