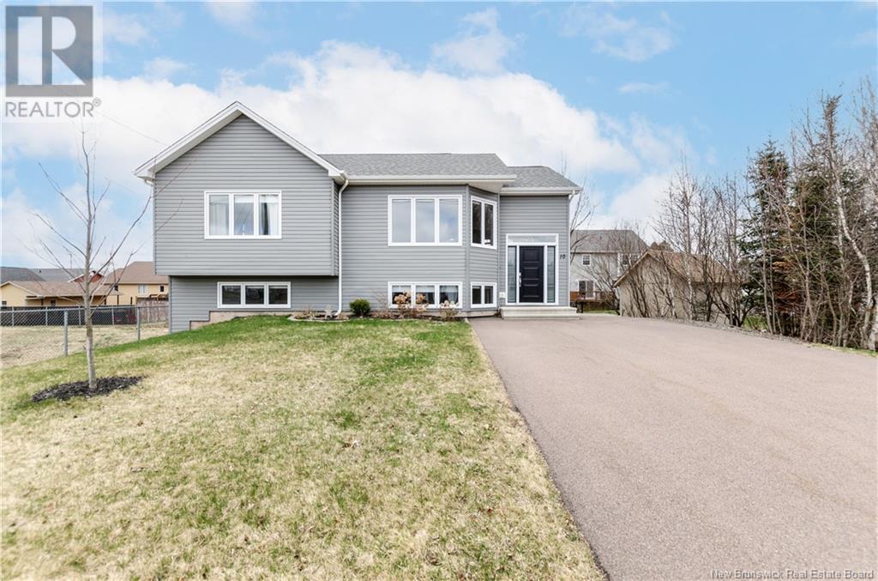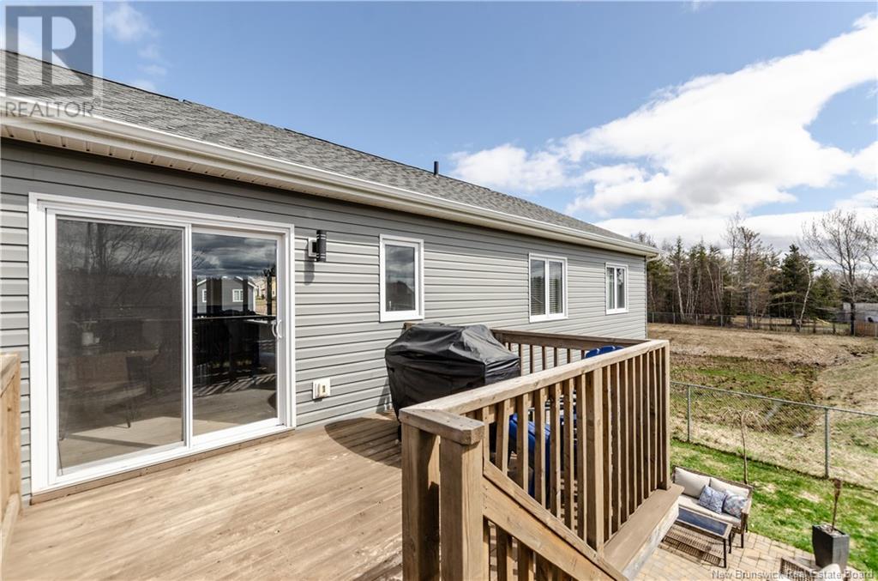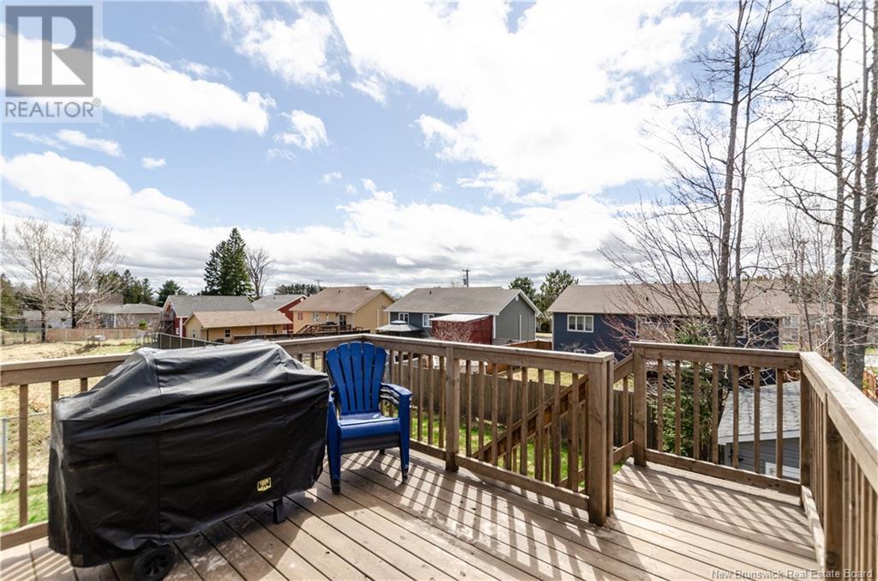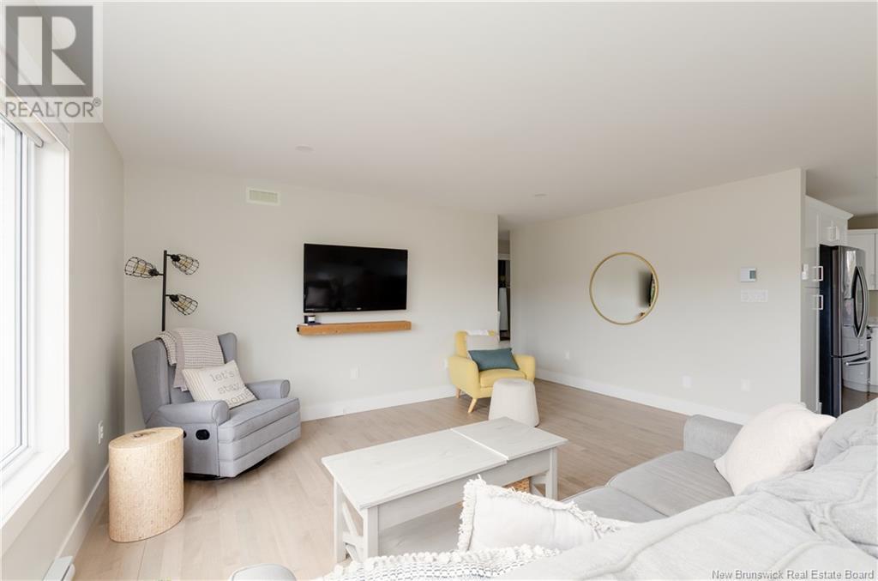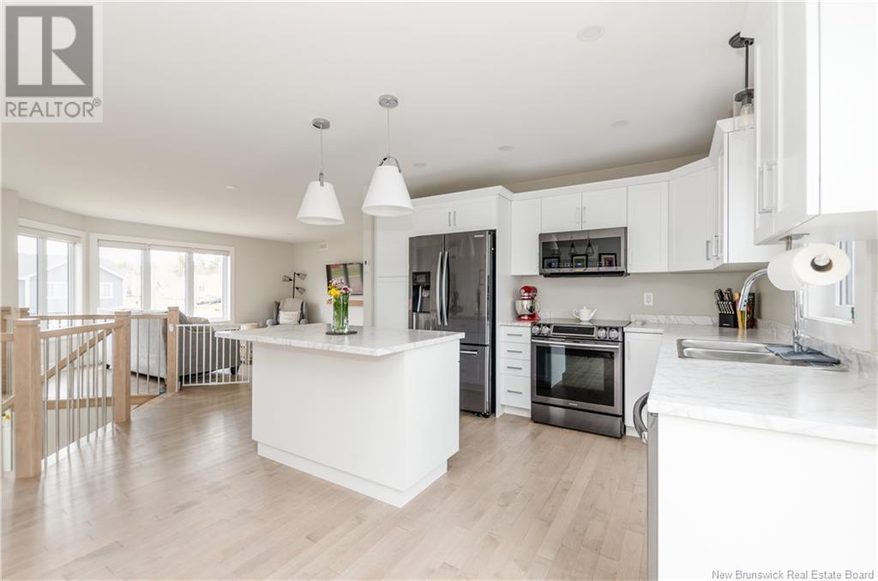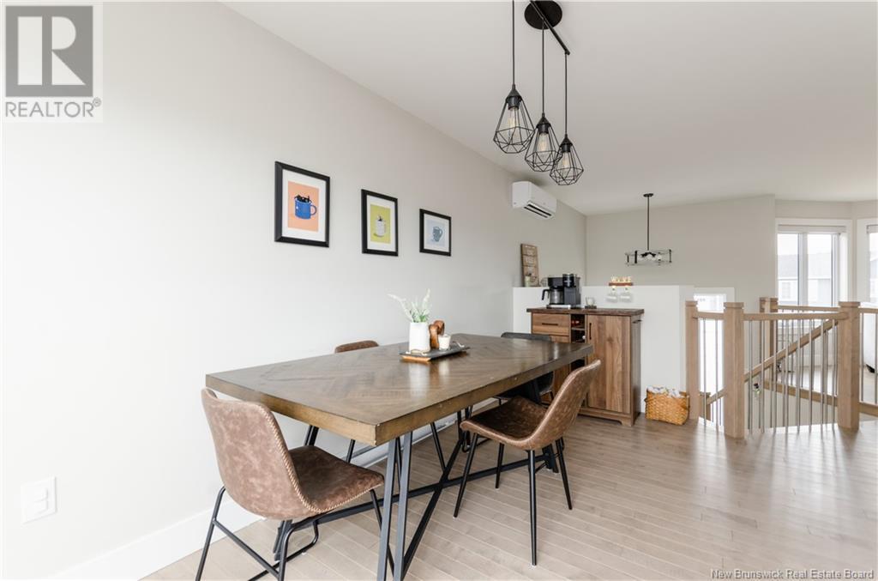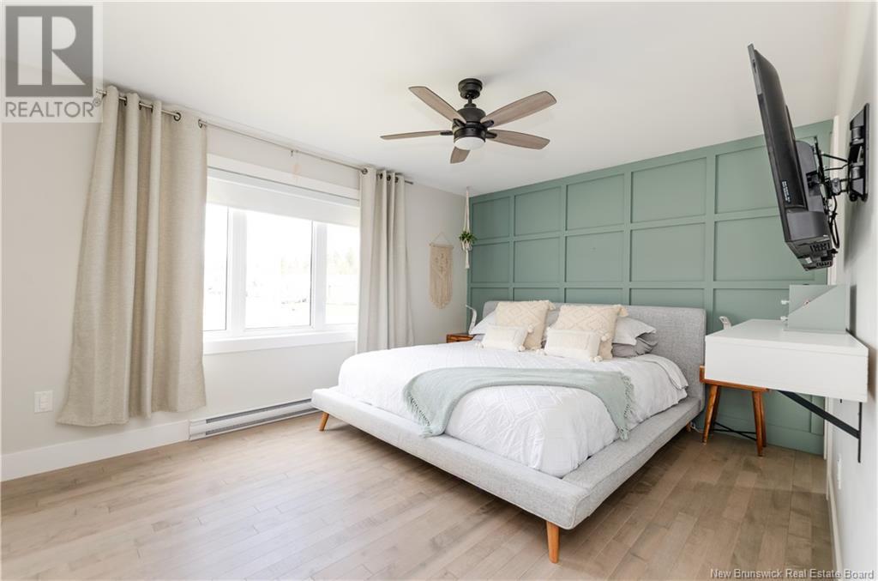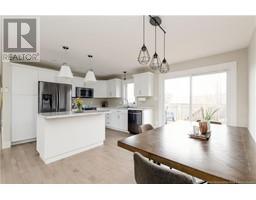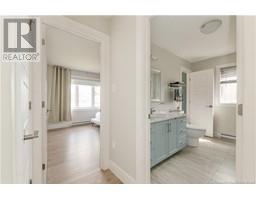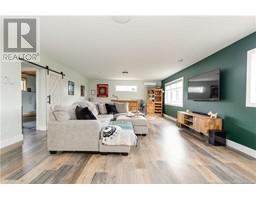4 Bedroom
2 Bathroom
1,249 ft2
Heat Pump
Baseboard Heaters, Heat Pump
$489,900
MOVE-IN READY! FINISHED WALKOUT BASEMENT! Welcome to 10 Cumberland Street, nestled in the ever-popular Mapleton Heights subdivision- a fantastic location close to schools, shopping, restaurants, Casino NB and major highways! This beautifully finished home offers more space and flexibility than ever. Step inside and enjoy the bright, open-concept main level featuring a welcoming foyer that leads into the sunny living room, a stylish kitchen with pantry and island, and a dining area with garden doors to your private back deck- ideal for entertaining family and friends. The primary bedroom features double closets and a convenient door to the main bath with laundry. Two additional good-sized bedrooms complete the main floor. Downstairs, the newly finished walkout basement expands your living space with a large family room, a spacious fourth bedroom, and a modern 3-piece bathroom- perfect for guests, teens, or multi-generational living! Don't miss your chance to make this modern, move-in ready home yours call today for more information or to book a private showing! (id:19018)
Property Details
|
MLS® Number
|
NB117832 |
|
Property Type
|
Single Family |
|
Features
|
Corner Site, Balcony/deck/patio |
Building
|
Bathroom Total
|
2 |
|
Bedrooms Above Ground
|
3 |
|
Bedrooms Below Ground
|
1 |
|
Bedrooms Total
|
4 |
|
Constructed Date
|
2019 |
|
Cooling Type
|
Heat Pump |
|
Exterior Finish
|
Vinyl |
|
Flooring Type
|
Ceramic, Laminate, Tile, Hardwood |
|
Foundation Type
|
Concrete |
|
Heating Fuel
|
Electric |
|
Heating Type
|
Baseboard Heaters, Heat Pump |
|
Size Interior
|
1,249 Ft2 |
|
Total Finished Area
|
2429 Sqft |
|
Type
|
House |
|
Utility Water
|
Municipal Water |
Land
|
Access Type
|
Year-round Access |
|
Acreage
|
No |
|
Sewer
|
Municipal Sewage System |
|
Size Irregular
|
549.8 |
|
Size Total
|
549.8 M2 |
|
Size Total Text
|
549.8 M2 |
Rooms
| Level |
Type |
Length |
Width |
Dimensions |
|
Basement |
3pc Bathroom |
|
|
9'4'' x 9'1'' |
|
Basement |
Utility Room |
|
|
4'8'' x 6'1'' |
|
Basement |
Recreation Room |
|
|
17'4'' x 31'8'' |
|
Basement |
Exercise Room |
|
|
10'3'' x 13'9'' |
|
Basement |
Bedroom |
|
|
10'3'' x 15'2'' |
|
Main Level |
Bedroom |
|
|
10'10'' x 10'6'' |
|
Main Level |
Bedroom |
|
|
11'9'' x 10'3'' |
|
Main Level |
4pc Bathroom |
|
|
7'11'' x 10'6'' |
|
Main Level |
Primary Bedroom |
|
|
11'2'' x 14'1'' |
|
Main Level |
Kitchen |
|
|
12'1'' x 9'6'' |
|
Main Level |
Dining Room |
|
|
14'2'' x 7'11'' |
|
Main Level |
Living Room |
|
|
13'1'' x 16'5'' |
https://www.realtor.ca/real-estate/28264989/10-cumberland-street-moncton
