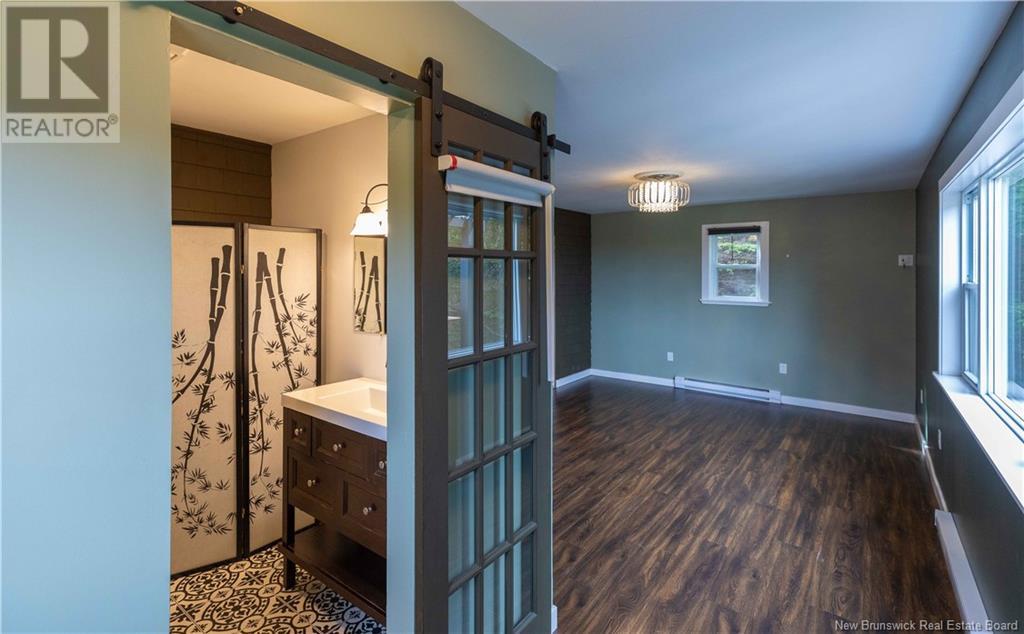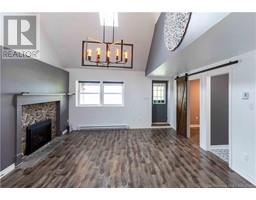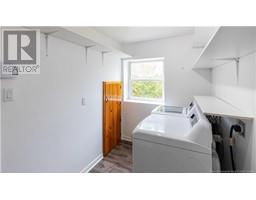2 Bedroom
2 Bathroom
1,036 ft2
Stove
Acreage
Partially Landscaped
$329,000
Welcome to your dream escape by the sea. A picture-perfect coastal home perched above the breathtaking Bay of Fundy, where stunning sunsets, ocean breezes, and adventure await just outside your door. This character-filled home may not be massive, but it packs a big punch with its cozy layout, vaulted ceilings, and warm log cabin charm, all while being fully equipped for comfortable year-round living or a profitable Airbnb venture. The open-concept main floor features a bright and inviting living and dining area, a main-level bedroom, a full bathroom, and a sunny loft bedroom perfect for curling up under the stars. Step outside to take in the sweeping ocean views from the wraparound deck or soak in the hot tub under a pergola as deer wander by and the tide rolls in. The real bonus? The oversized detached garage is more than just a garage, its practically a second home! Complete with a spacious bedroom, full bathroom, and large windows that flood the space with natural light, its the ideal guesthouse, in-law suite, or private rental. The huge lot offers endless possibilities and a front-row seat to natures best walk down to the beach to gather clams and mussels when the tide is low, hop on your ATV, or enjoy nearby fishing and hiking trails. Just 25 minutes from Saint John and under an hour to the U.S. border, youll feel a world away while still being close to everything.Thhis beautiful seaside gem is ready to welcome you (id:19018)
Property Details
|
MLS® Number
|
NB115151 |
|
Property Type
|
Single Family |
|
Equipment Type
|
Propane Tank |
|
Features
|
Cul-de-sac, Sloping |
|
Rental Equipment Type
|
Propane Tank |
|
Structure
|
Shed |
Building
|
Bathroom Total
|
2 |
|
Bedrooms Above Ground
|
2 |
|
Bedrooms Total
|
2 |
|
Basement Type
|
Crawl Space |
|
Constructed Date
|
1994 |
|
Exterior Finish
|
Log |
|
Flooring Type
|
Ceramic, Laminate |
|
Foundation Type
|
Concrete |
|
Heating Fuel
|
Electric, Propane, Wood |
|
Heating Type
|
Stove |
|
Size Interior
|
1,036 Ft2 |
|
Total Finished Area
|
1036 Sqft |
|
Type
|
House |
|
Utility Water
|
Drilled Well, Well |
Parking
|
Detached Garage
|
|
|
Garage
|
|
|
Garage
|
|
Land
|
Acreage
|
Yes |
|
Landscape Features
|
Partially Landscaped |
|
Sewer
|
Septic System |
|
Size Irregular
|
1.6 |
|
Size Total
|
1.6 Ac |
|
Size Total Text
|
1.6 Ac |
Rooms
| Level |
Type |
Length |
Width |
Dimensions |
|
Second Level |
Bedroom |
|
|
15' x 12'2'' |
|
Main Level |
Laundry Room |
|
|
10'7'' x 6' |
|
Main Level |
Bath (# Pieces 1-6) |
|
|
10'9'' x 5' |
|
Main Level |
Mud Room |
|
|
8' x 8' |
|
Main Level |
Bedroom |
|
|
10'7'' x 7'4'' |
|
Main Level |
Kitchen |
|
|
9'10'' x 14'8'' |
|
Main Level |
Living Room |
|
|
12' x 14'8'' |
https://www.realtor.ca/real-estate/28265104/18-harley-davidson-drive-lepreau


























































































