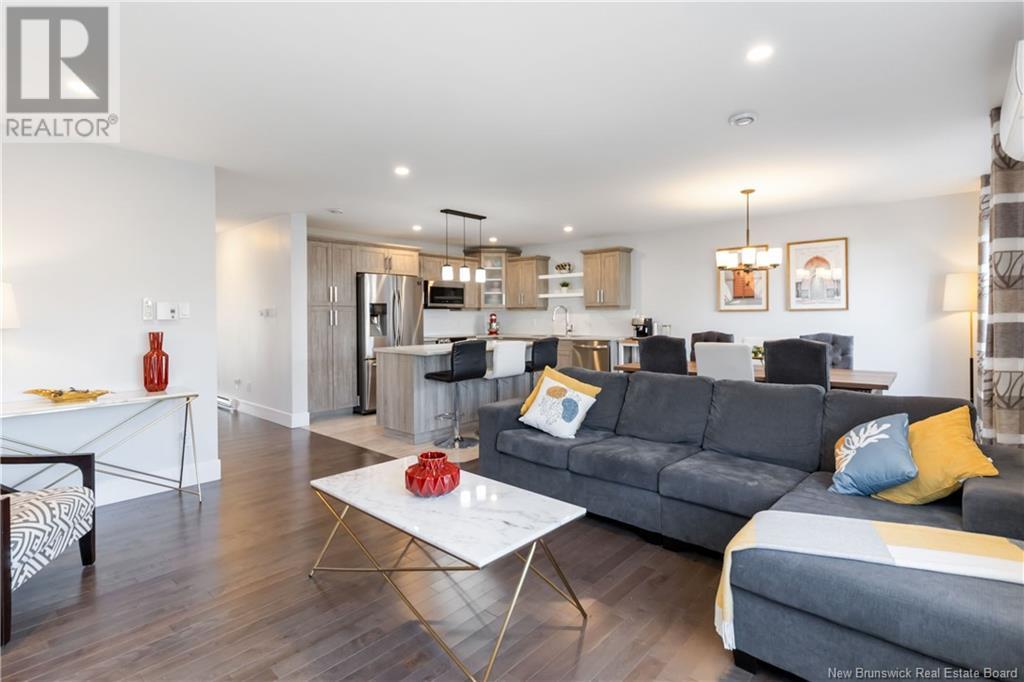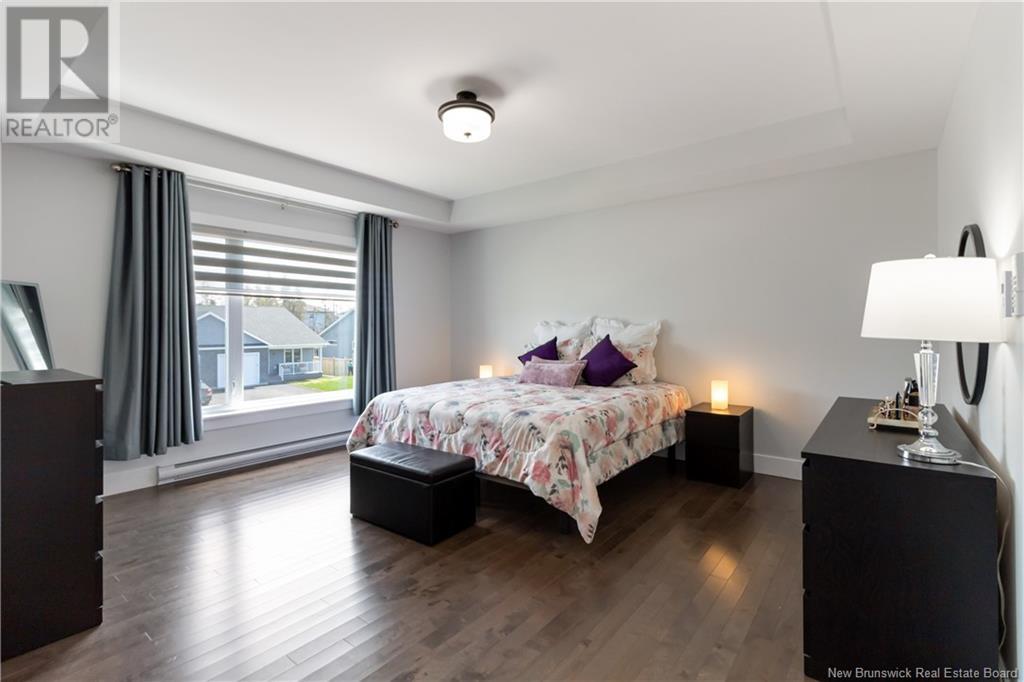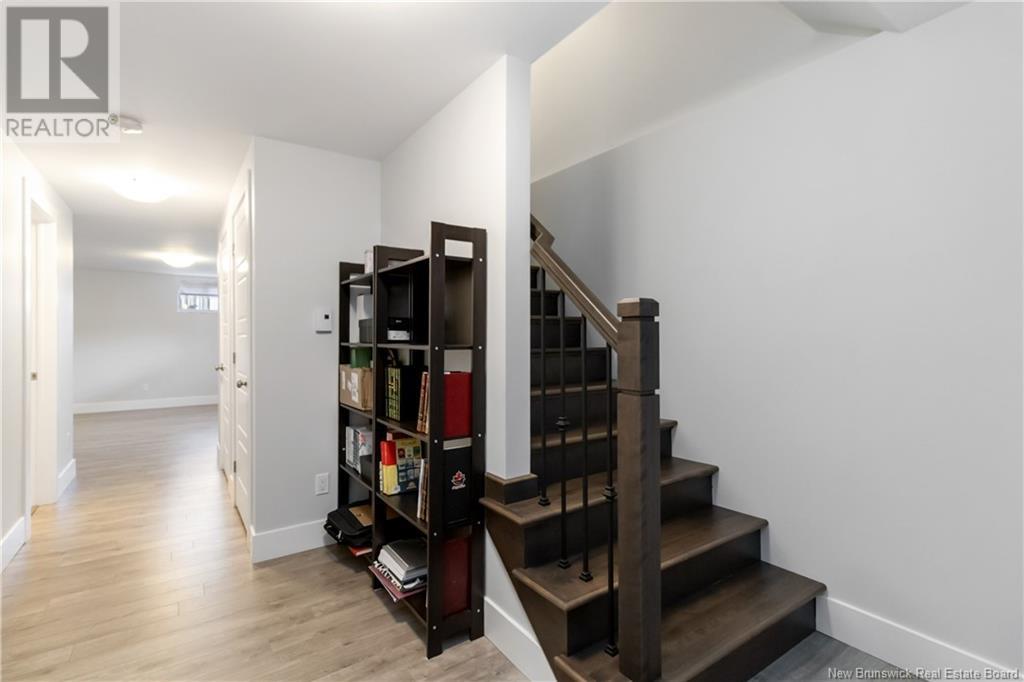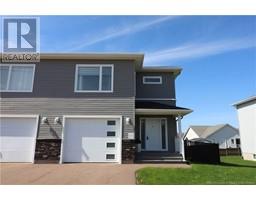3 Bedroom
4 Bathroom
1,398 ft2
2 Level
Air Conditioned, Heat Pump, Air Exchanger
Baseboard Heaters, Heat Pump
$454,900
Charming Semi-Detached Home in Monctons North End with a potential in-law suite - A Must-See! Welcome to 41 Wakefield, a stunning 2020-built semi-detached property located in Monctons highly sought-after North End This home offers a perfect blend of style, comfort, and convenience, making it an ideal choice for families. Inside, this home impresses with 3 spacious, oversized bedrooms and 3.5 modern bathrooms. The open-concept layout showcases an impressive kitchen, featuring sleek finishes, an abundance of storage, and large windows that flood the space with natural light. A finished basement that can easily converted to an in-law suite and mortgage helper. The attached garage adds to the homes appeal, providing both convenience and extra storage. Nestled in a vibrant, family-friendly neighborhood, youll be just moments away from schools, shopping, parks, and playgrounds everything you need to enjoy an easy, fulfilling lifestyle. Whether you're hosting family gatherings or enjoying quiet evenings at home, this property has it all. Move-in ready and waiting for you to make it your own, 41 Wakefield is an opportunity you wont want to miss. Book your private showing with your REALTOR® today before its gone! (id:19018)
Property Details
|
MLS® Number
|
NB117665 |
|
Property Type
|
Single Family |
Building
|
Bathroom Total
|
4 |
|
Bedrooms Above Ground
|
3 |
|
Bedrooms Total
|
3 |
|
Architectural Style
|
2 Level |
|
Constructed Date
|
2020 |
|
Cooling Type
|
Air Conditioned, Heat Pump, Air Exchanger |
|
Exterior Finish
|
Vinyl |
|
Half Bath Total
|
1 |
|
Heating Type
|
Baseboard Heaters, Heat Pump |
|
Size Interior
|
1,398 Ft2 |
|
Total Finished Area
|
1853 Sqft |
|
Type
|
House |
|
Utility Water
|
Municipal Water |
Land
|
Acreage
|
No |
|
Sewer
|
Municipal Sewage System |
|
Size Irregular
|
410 |
|
Size Total
|
410 M2 |
|
Size Total Text
|
410 M2 |
Rooms
| Level |
Type |
Length |
Width |
Dimensions |
|
Second Level |
4pc Bathroom |
|
|
12'0'' x 5'0'' |
|
Second Level |
Bedroom |
|
|
10'2'' x 14'6'' |
|
Second Level |
Bedroom |
|
|
12'8'' x 10'1'' |
|
Second Level |
Other |
|
|
12'0'' x 5'0'' |
|
Second Level |
Bedroom |
|
|
16'1'' x 15'10'' |
|
Basement |
4pc Bathroom |
|
|
12'0'' x 5'0'' |
|
Basement |
Family Room |
|
|
22'0'' x 15'0'' |
|
Main Level |
2pc Bathroom |
|
|
5'0'' x 4'0'' |
|
Main Level |
Living Room |
|
|
11'5'' x 15'5'' |
|
Main Level |
Dining Room |
|
|
11'1'' x 11'7'' |
|
Main Level |
Kitchen |
|
|
12'1'' x 10'8'' |
https://www.realtor.ca/real-estate/28265231/41-wakefield-street-moncton


































