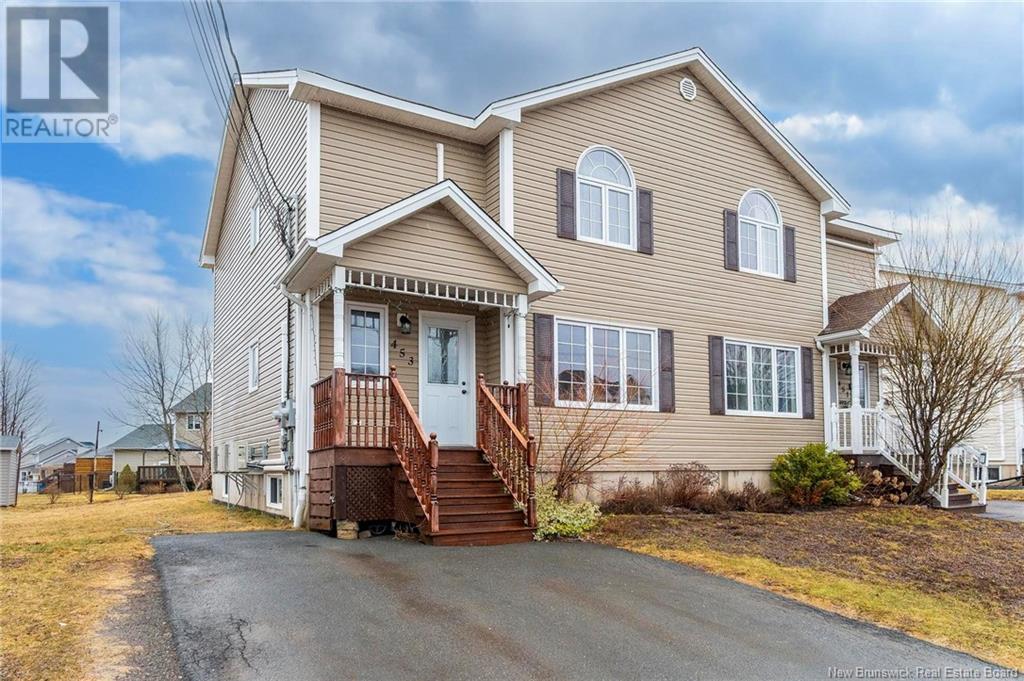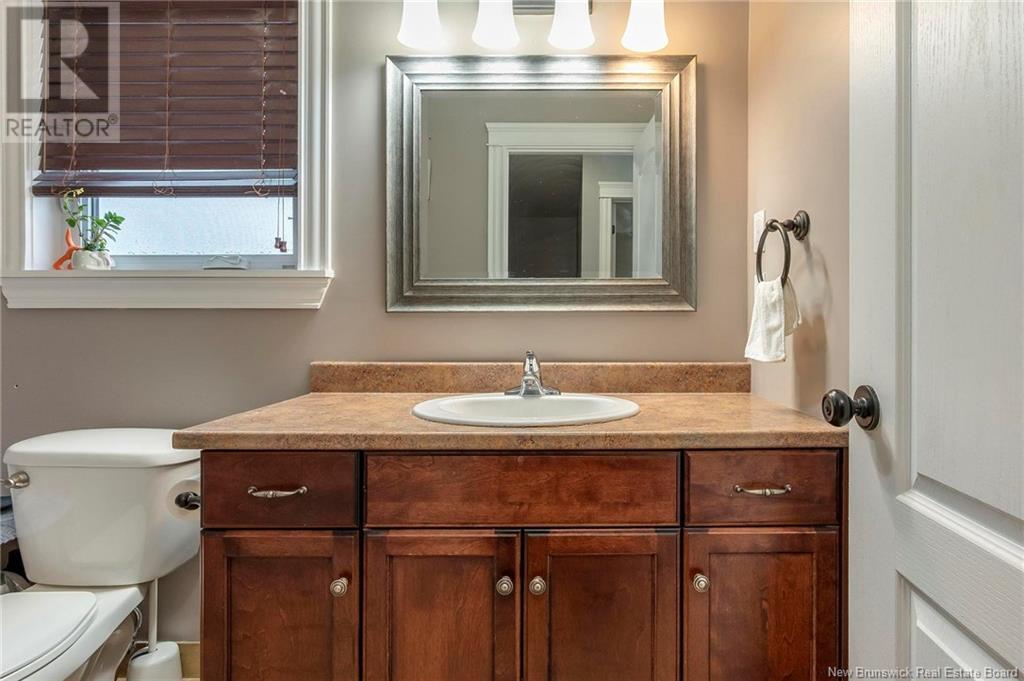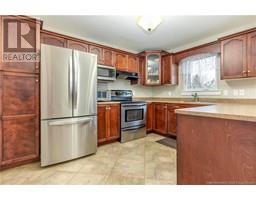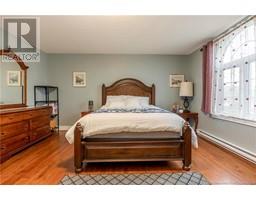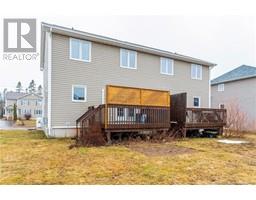3 Bedroom
2 Bathroom
1,416 ft2
2 Level
Air Conditioned, Heat Pump
Baseboard Heaters, Heat Pump
$359,000
Welcome to your charming semi-detached home, ideally situated in Monctons highly sought-after north end. This delightful residence invites you in with a bright and airy ambiance, featuring a spacious living room, a beautifully appointed kitchen equipped with brand-new appliances, and a stylish dining area. Ascend the elegant hardwood staircase to discover a generously sized primary bedroom, complete with a walk-in closet, offering a tranquil retreat for relaxation. Two additional bedrooms and a 4-piece bathroom complete the upper level. Two new mini-split heat pumps have been installed to enhance comfort and efficiency, ensuring year-round climate control while reducing energy costs. Boasting a prime location, this home provides effortless access to schools, parks, shopping, and a wide range of amenities. The lower level features a beautifully finished family room, perfect for entertainment or relaxation, along with a spacious storage room for all your organizational needs. Dont miss this exceptional opportunitycall today for more information or to schedule your private showing! (id:19018)
Property Details
|
MLS® Number
|
NB115652 |
|
Property Type
|
Single Family |
Building
|
Bathroom Total
|
2 |
|
Bedrooms Above Ground
|
3 |
|
Bedrooms Total
|
3 |
|
Architectural Style
|
2 Level |
|
Constructed Date
|
2008 |
|
Cooling Type
|
Air Conditioned, Heat Pump |
|
Exterior Finish
|
Vinyl |
|
Half Bath Total
|
1 |
|
Heating Fuel
|
Electric |
|
Heating Type
|
Baseboard Heaters, Heat Pump |
|
Size Interior
|
1,416 Ft2 |
|
Total Finished Area
|
1685 Sqft |
|
Type
|
House |
|
Utility Water
|
Municipal Water |
Land
|
Acreage
|
No |
|
Sewer
|
Municipal Sewage System |
|
Size Irregular
|
395 |
|
Size Total
|
395 M2 |
|
Size Total Text
|
395 M2 |
Rooms
| Level |
Type |
Length |
Width |
Dimensions |
|
Second Level |
Bedroom |
|
|
10'5'' x 8'5'' |
|
Second Level |
Bedroom |
|
|
11'8'' x 12'2'' |
|
Second Level |
Bedroom |
|
|
15'11'' x 14'8'' |
|
Basement |
Storage |
|
|
20'5'' x 11'7'' |
|
Basement |
Recreation Room |
|
|
20'5'' x 13'11'' |
|
Main Level |
2pc Bathroom |
|
|
5'6'' x 8'11'' |
|
Main Level |
Kitchen |
|
|
10'9'' x 12' |
|
Main Level |
Dining Room |
|
|
10'8'' x 12' |
|
Main Level |
Living Room |
|
|
11'8'' x 14'7'' |
|
Main Level |
Foyer |
|
|
9'5'' x 4'11'' |
https://www.realtor.ca/real-estate/28258215/453-twin-oaks-drive-moncton

