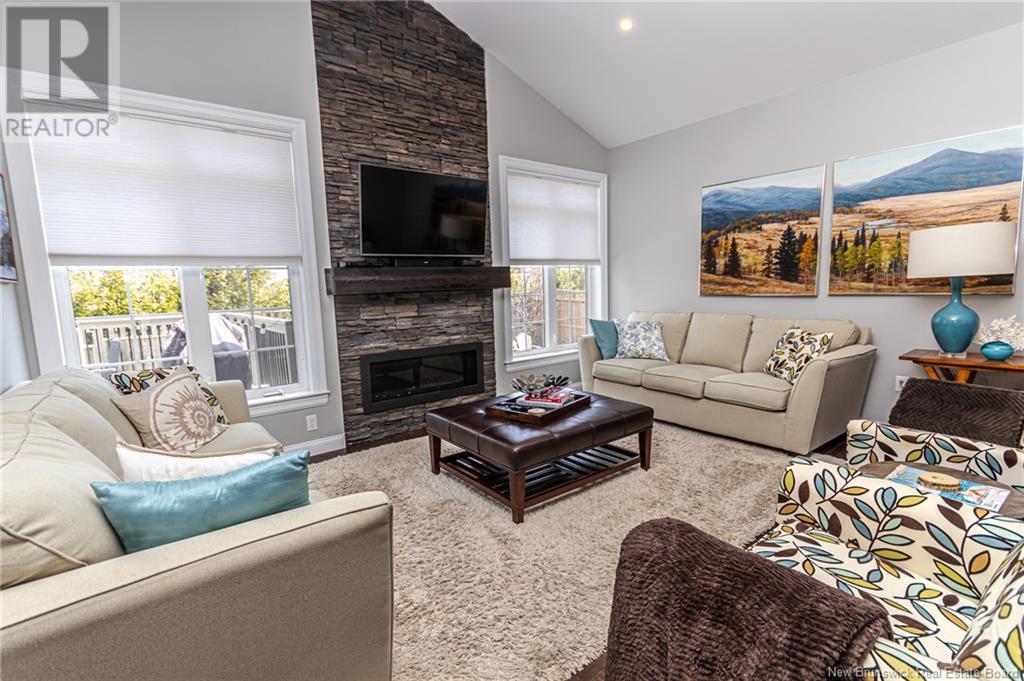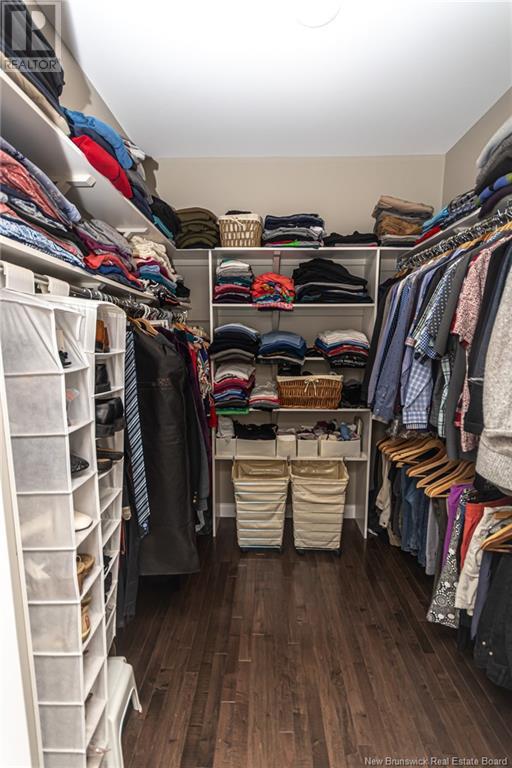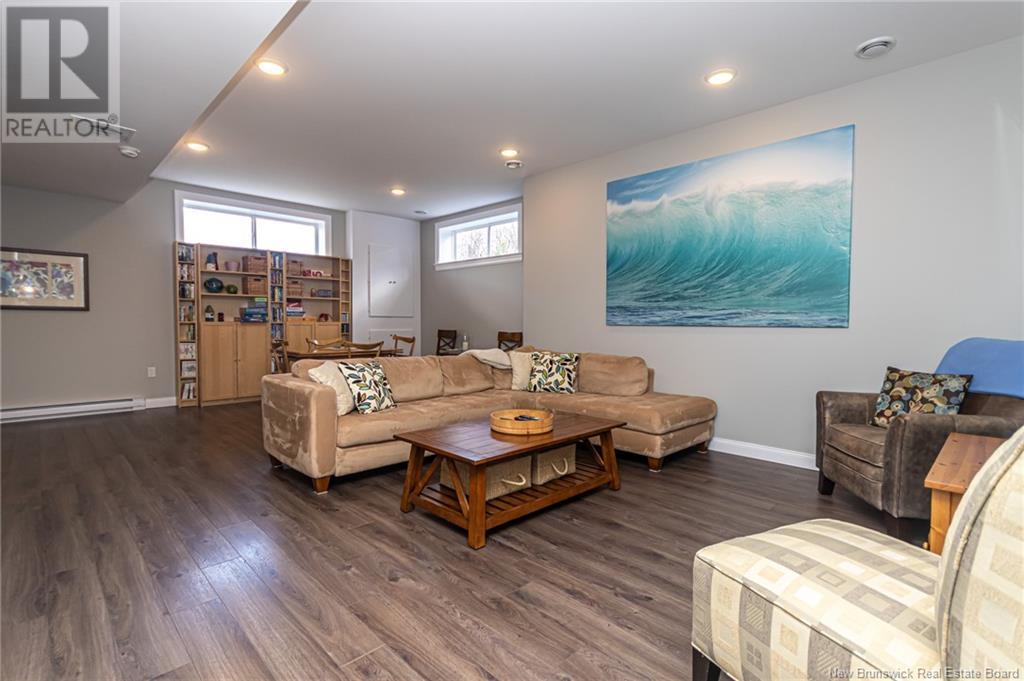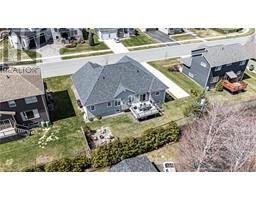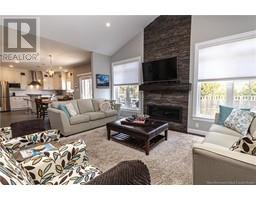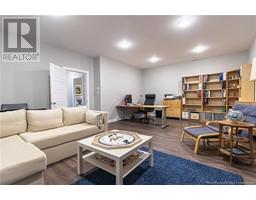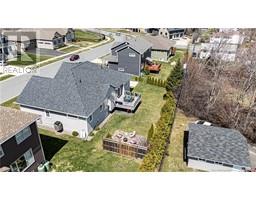4 Bedroom
3 Bathroom
1,900 ft2
Bungalow
Heat Pump
Baseboard Heaters, Forced Air, Heat Pump
Landscaped
$859,900
This beautifully designed 4-bedroom, 3-bath home offers luxurious living with 9-foot ceilings on both the main level and the fully finished ICF lower level. The heart of the home is the expansive great room featuring a soaring cathedral ceiling and a dramatic floor-to-ceiling stone propane fireplace. The kitchen is a chefs dream, showcasing custom cabinetry, granite countertops, a spacious island, and a walk-in pantry with ample storage. The bright dining area opens to a large deckperfect for entertaining or relaxing outdoors. The primary suite is a true retreat with a walk-in closet, an ensuite with a double vanity, a freestanding soaker tub, and a custom ceramic tile shower. Oversized windows throughout the home fill the space with natural light, enhancing its warm and welcoming feel. Conveniently located off the true double garage, the mudroom/laundry area includes a generous closet for added functionality. A hardwood staircase leads to the lower level, which features a large family room, fourth bedroom, third full bathroom, and a versatile space ideal for a home theatre, gym, or officeplus plenty of room for storage. This home blends elegance, comfort, and practicality in one impressive package. (id:19018)
Property Details
|
MLS® Number
|
NB117530 |
|
Property Type
|
Single Family |
|
Neigbourhood
|
Southwood Park |
|
Features
|
Level Lot, Balcony/deck/patio |
Building
|
Bathroom Total
|
3 |
|
Bedrooms Above Ground
|
3 |
|
Bedrooms Below Ground
|
1 |
|
Bedrooms Total
|
4 |
|
Architectural Style
|
Bungalow |
|
Constructed Date
|
2016 |
|
Cooling Type
|
Heat Pump |
|
Exterior Finish
|
Stone, Vinyl |
|
Flooring Type
|
Ceramic, Laminate, Wood |
|
Heating Fuel
|
Electric, Propane |
|
Heating Type
|
Baseboard Heaters, Forced Air, Heat Pump |
|
Stories Total
|
1 |
|
Size Interior
|
1,900 Ft2 |
|
Total Finished Area
|
3710 Sqft |
|
Type
|
House |
|
Utility Water
|
Municipal Water |
Parking
Land
|
Access Type
|
Year-round Access |
|
Acreage
|
No |
|
Landscape Features
|
Landscaped |
|
Sewer
|
Municipal Sewage System |
|
Size Irregular
|
810 |
|
Size Total
|
810 M2 |
|
Size Total Text
|
810 M2 |
Rooms
| Level |
Type |
Length |
Width |
Dimensions |
|
Basement |
Living Room |
|
|
16'4'' x 21'10'' |
|
Basement |
Bath (# Pieces 1-6) |
|
|
11'5'' x 6'1'' |
|
Basement |
Bedroom |
|
|
10'1'' x 14'0'' |
|
Basement |
Living Room |
|
|
24'8'' x 14'2'' |
|
Main Level |
Laundry Room |
|
|
9'1'' x 7'2'' |
|
Main Level |
Primary Bedroom |
|
|
11'4'' x 7'2'' |
|
Main Level |
Other |
|
|
7'7'' x 6'10'' |
|
Main Level |
Primary Bedroom |
|
|
17'11'' x 16'9'' |
|
Main Level |
Bedroom |
|
|
10'3'' x 11'10'' |
|
Main Level |
Bedroom |
|
|
12'2'' x 12'3'' |
|
Main Level |
Bath (# Pieces 1-6) |
|
|
8'0'' x 9'0'' |
|
Main Level |
Living Room |
|
|
16'3'' x 37'9'' |
|
Main Level |
Kitchen/dining Room |
|
|
22'11'' x 17'3'' |
https://www.realtor.ca/real-estate/28258331/625-wetmore-road-fredericton












