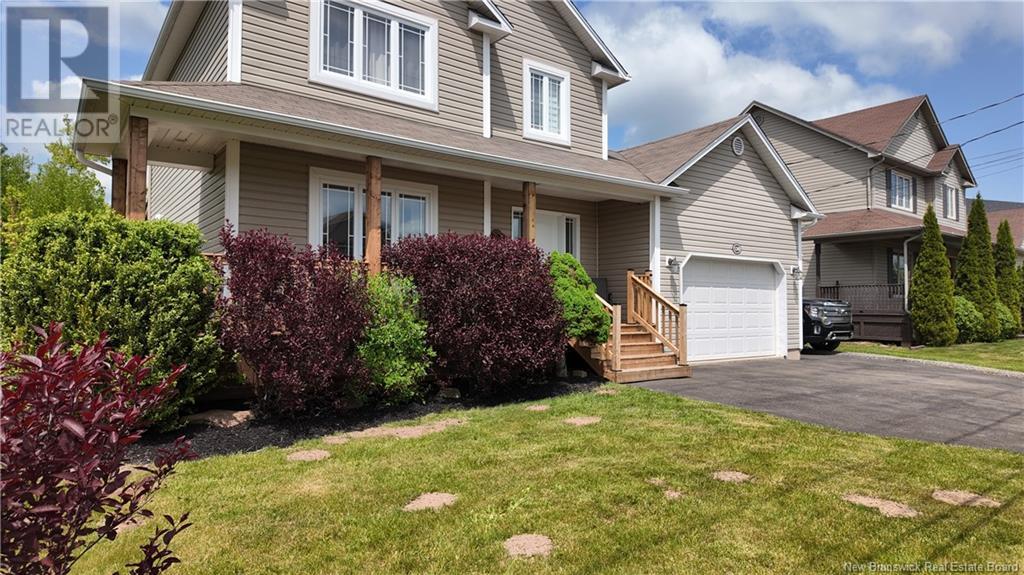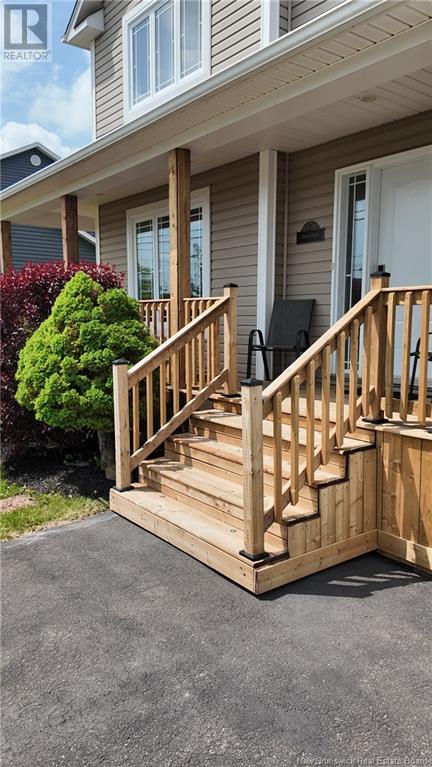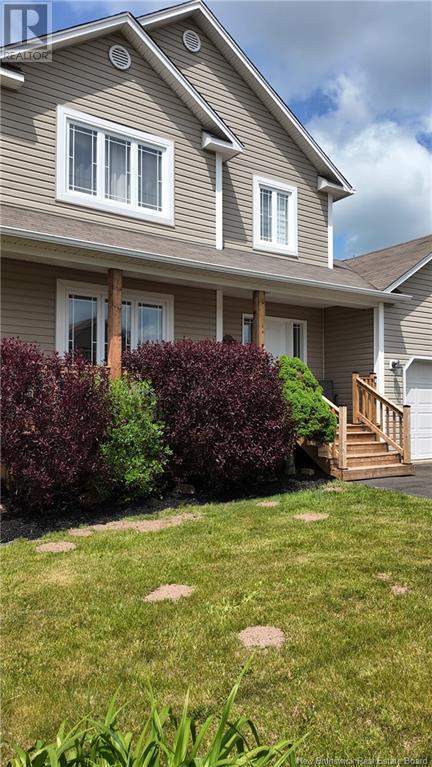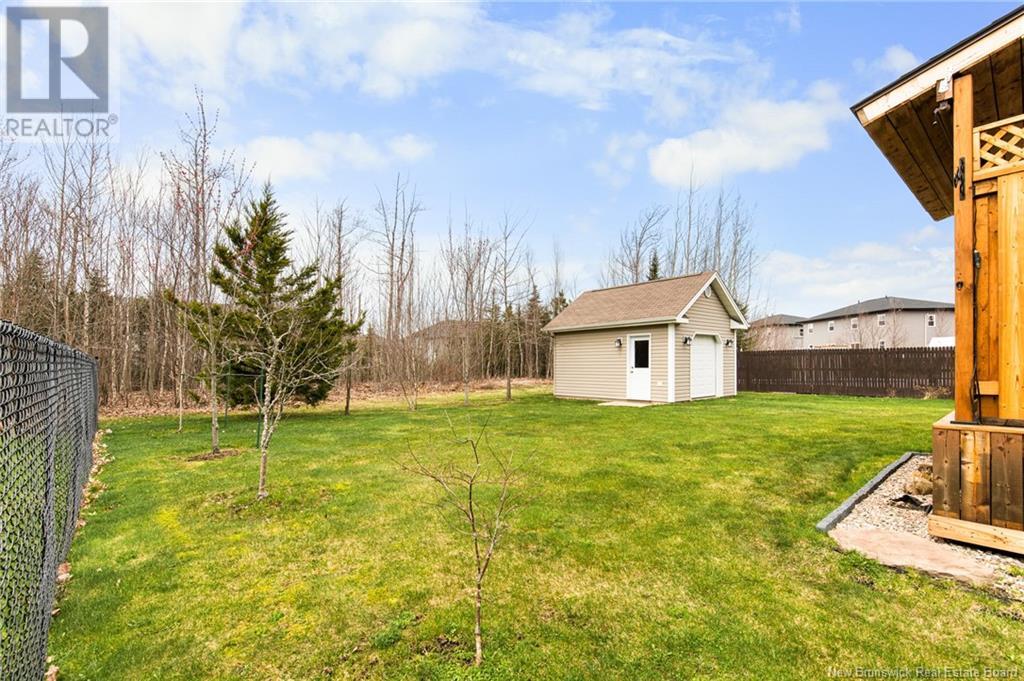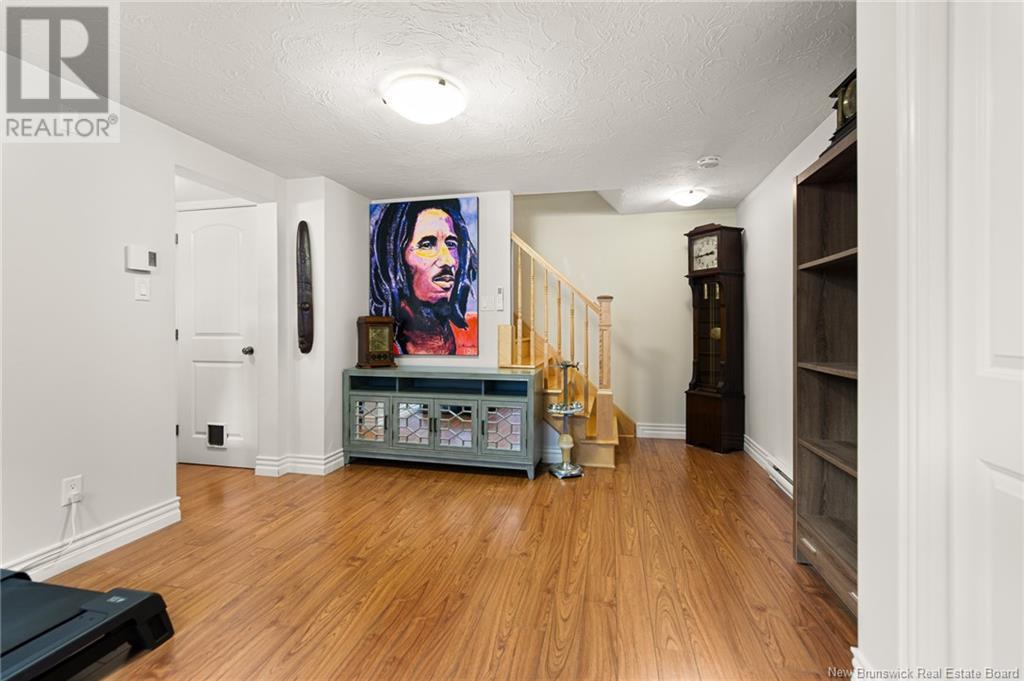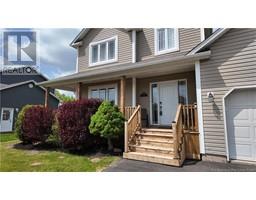4 Bedroom
3 Bathroom
1,306 ft2
2 Level
Heat Pump
Baseboard Heaters, Heat Pump
$559,000
Welcome to this beautifully maintained two-storey home nestled on a quiet street in Monctons sought-after North End. Offering four bedrooms, a fully finished basement, three mini split heat pumps, an attached garage, and a wired 16x20 shed with concrete flooringthis home checks all the boxes for comfortable family living. Step inside the welcoming front foyer featuring a classic hardwood staircase and French doors leading to a cozy living room with crown moulding and elegant trim. The open-concept dining area connects to the back deck and a professionally landscaped yard, perfect for relaxing or entertaining. The kitchen is warm and functional with rich cabinetry, a centre island with breakfast bar and wine rack, stainless steel appliances, ceramic tile, and a pantry with convenient pull-outs. A half bath and laundry room complete the main level. Upstairs, youll find three generously sized bedrooms and a spacious 5-piece family bathroom with a corner jet tub, double vanity, and separate shower. The lower level offers even more living space with a large family room, additional full bathroom, and a fourth bedroomideal for guests or teens. Located close to both English and French schools, parks, shops, and entertainment. Don't miss this North End gembook your showing today! (id:19018)
Property Details
|
MLS® Number
|
NB117622 |
|
Property Type
|
Single Family |
Building
|
Bathroom Total
|
3 |
|
Bedrooms Above Ground
|
3 |
|
Bedrooms Below Ground
|
1 |
|
Bedrooms Total
|
4 |
|
Architectural Style
|
2 Level |
|
Cooling Type
|
Heat Pump |
|
Exterior Finish
|
Vinyl |
|
Half Bath Total
|
1 |
|
Heating Type
|
Baseboard Heaters, Heat Pump |
|
Size Interior
|
1,306 Ft2 |
|
Total Finished Area
|
1894 Sqft |
|
Type
|
House |
|
Utility Water
|
Community Water System |
Land
|
Acreage
|
No |
|
Sewer
|
Municipal Sewage System |
|
Size Irregular
|
705 |
|
Size Total
|
705 M2 |
|
Size Total Text
|
705 M2 |
Rooms
| Level |
Type |
Length |
Width |
Dimensions |
|
Second Level |
Bedroom |
|
|
11'1'' x 8'4'' |
|
Second Level |
Bedroom |
|
|
10'6'' x 8'4'' |
|
Second Level |
Primary Bedroom |
|
|
12'11'' x 12'7'' |
|
Basement |
Family Room |
|
|
18'6'' x 10'8'' |
|
Main Level |
Dining Room |
|
|
12'2'' x 7'8'' |
|
Main Level |
Kitchen |
|
|
12'2'' x 9'1'' |
|
Main Level |
Living Room |
|
|
13'4'' x 12'7'' |
https://www.realtor.ca/real-estate/28251317/136-teaberry-avenue-moncton

