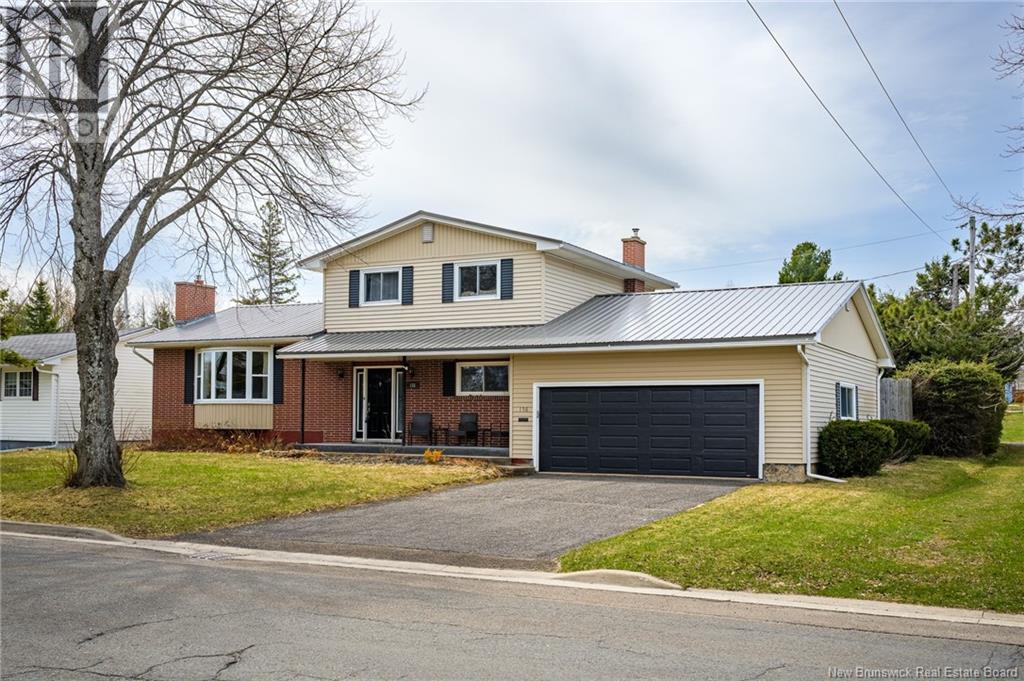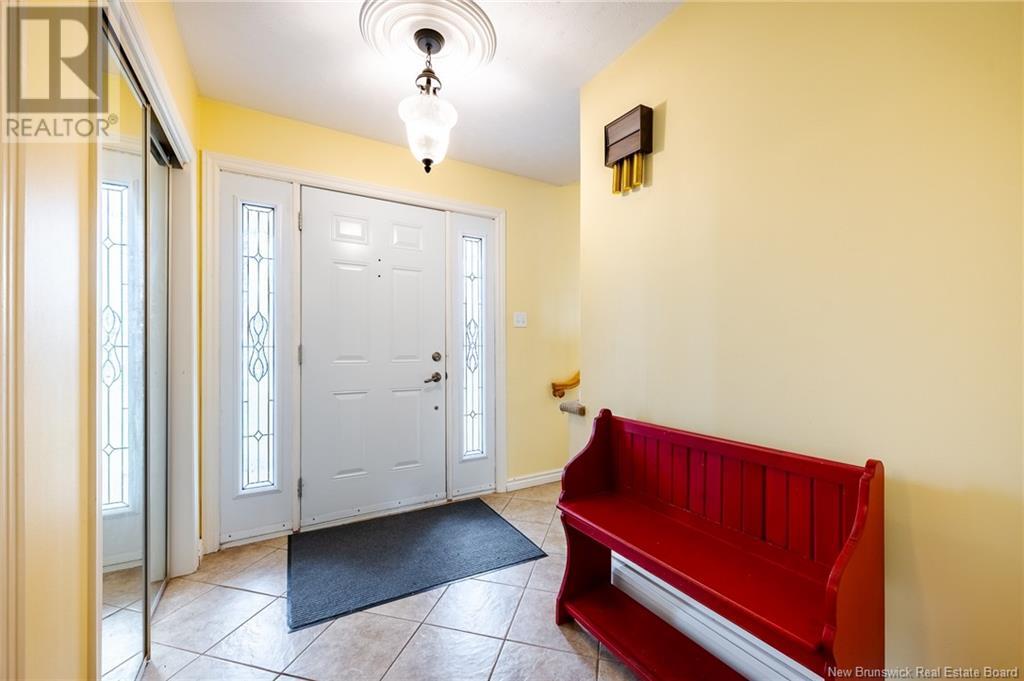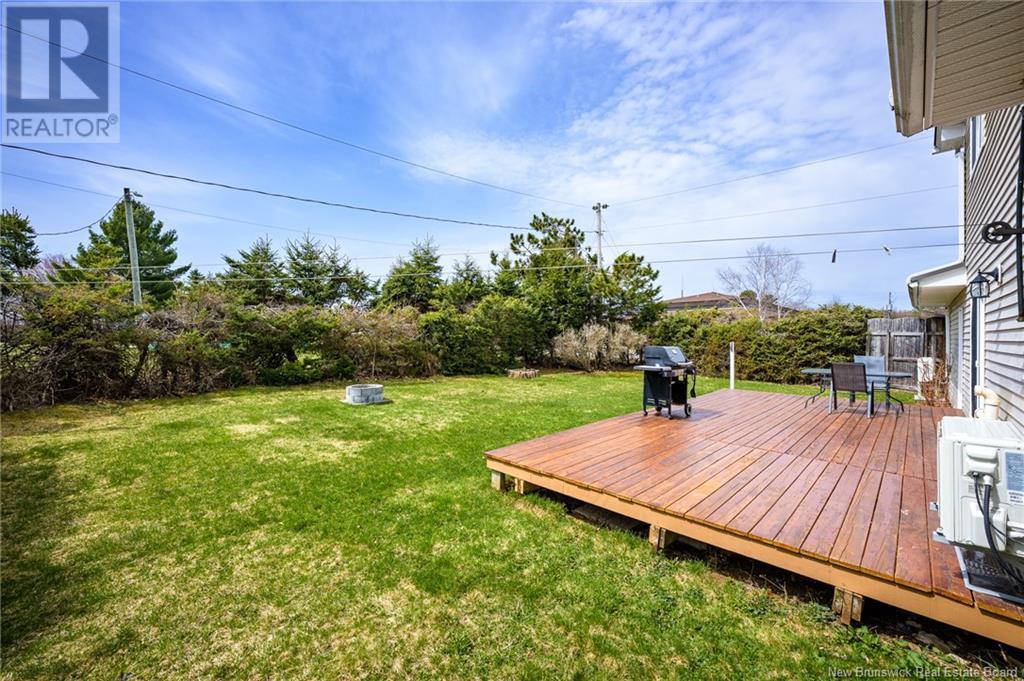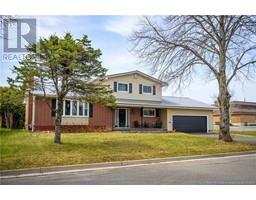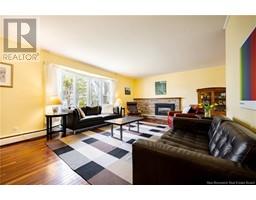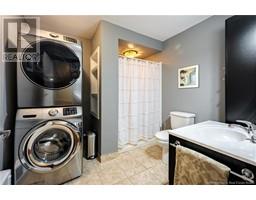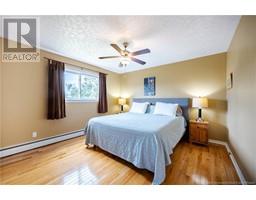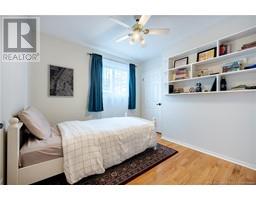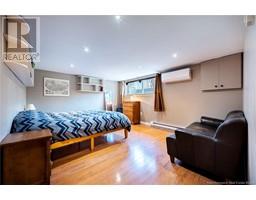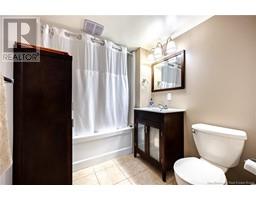4 Bedroom
3 Bathroom
1,700 ft2
4 Level
Heat Pump
Heat Pump, Hot Water
Landscaped
$599,900
Welcome to 156 Massey Street a beautifully maintained 4-bed, 3-bath home located on Frederictons sought-after Hill. This spacious property features a double-car garage, private backyard, and backs directly onto a play park with a wading pool perfect for families. Ideally situated within walking distance to ODell Park, UNB/STU, schools, shopping, groceries, and just minutes from downtown. The unique layout includes a main floor family room with patio doors, a natural gas fireplace, a large office, and a full bathroom ideal for guests or working from home. The bright living room features Brazilian tigerwood floors and a second natural gas fireplace. A formal dining room and eat-in kitchen provide ample space for everyday living and entertaining. Upstairs offers the primary bedroom, two additional bedrooms, and a full bath with double sinks. The lower level boasts a large fourth bedroom with ensuite perfect for teens or an in-law suite. Recent upgrades include a new metal roof (2023), three new heat pumps (2024), a new garage door motor (2024), and more. Dont miss this opportunity to own a fantastic family home in a prime location! (id:19018)
Property Details
|
MLS® Number
|
NB117529 |
|
Property Type
|
Single Family |
|
Neigbourhood
|
Uptown |
|
Equipment Type
|
Other |
|
Features
|
Balcony/deck/patio |
|
Rental Equipment Type
|
Other |
Building
|
Bathroom Total
|
3 |
|
Bedrooms Above Ground
|
3 |
|
Bedrooms Below Ground
|
1 |
|
Bedrooms Total
|
4 |
|
Architectural Style
|
4 Level |
|
Basement Development
|
Partially Finished |
|
Basement Type
|
Crawl Space, Full (partially Finished) |
|
Constructed Date
|
1966 |
|
Cooling Type
|
Heat Pump |
|
Exterior Finish
|
Brick, Vinyl |
|
Flooring Type
|
Carpeted, Tile, Wood |
|
Foundation Type
|
Concrete |
|
Heating Fuel
|
Electric, Natural Gas |
|
Heating Type
|
Heat Pump, Hot Water |
|
Size Interior
|
1,700 Ft2 |
|
Total Finished Area
|
2000 Sqft |
|
Type
|
House |
|
Utility Water
|
Municipal Water |
Parking
Land
|
Access Type
|
Road Access |
|
Acreage
|
No |
|
Landscape Features
|
Landscaped |
|
Sewer
|
Municipal Sewage System |
|
Size Irregular
|
743 |
|
Size Total
|
743 M2 |
|
Size Total Text
|
743 M2 |
Rooms
| Level |
Type |
Length |
Width |
Dimensions |
|
Second Level |
Dining Room |
|
|
12'6'' x 9'10'' |
|
Second Level |
Kitchen |
|
|
11'7'' x 12'6'' |
|
Second Level |
Living Room |
|
|
22' x 14'9'' |
|
Third Level |
Bedroom |
|
|
10'2'' x 9'10'' |
|
Third Level |
Primary Bedroom |
|
|
12'7'' x 12'3'' |
|
Third Level |
Bath (# Pieces 1-6) |
|
|
9'1'' x 7'2'' |
|
Third Level |
Bedroom |
|
|
13'3'' x 9'6'' |
|
Basement |
Storage |
|
|
24'6'' x 12'10'' |
|
Basement |
Bedroom |
|
|
18'7'' x 12'1'' |
|
Basement |
Bath (# Pieces 1-6) |
|
|
8'1'' x 5'7'' |
|
Main Level |
Foyer |
|
|
9'2'' x 9'5'' |
|
Main Level |
Office |
|
|
13'2'' x 10'9'' |
|
Main Level |
Bath (# Pieces 1-6) |
|
|
9'2'' x 12'6'' |
|
Main Level |
Family Room |
|
|
23'1'' x 15'0'' |
https://www.realtor.ca/real-estate/28249507/156-massey-street-fredericton
