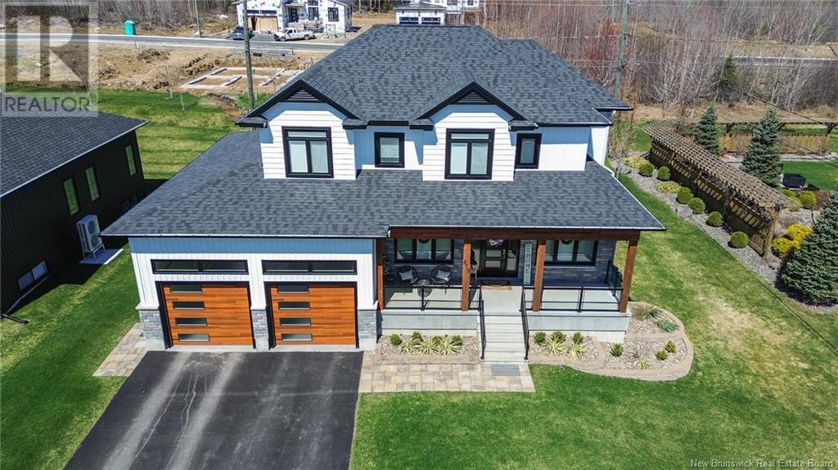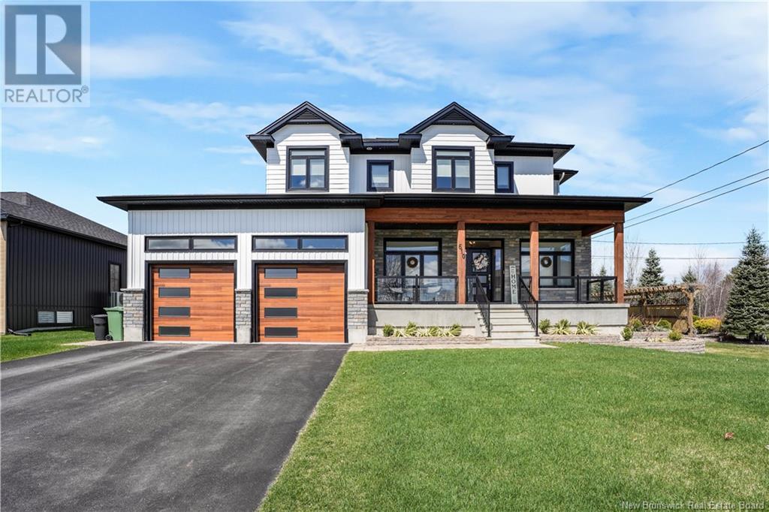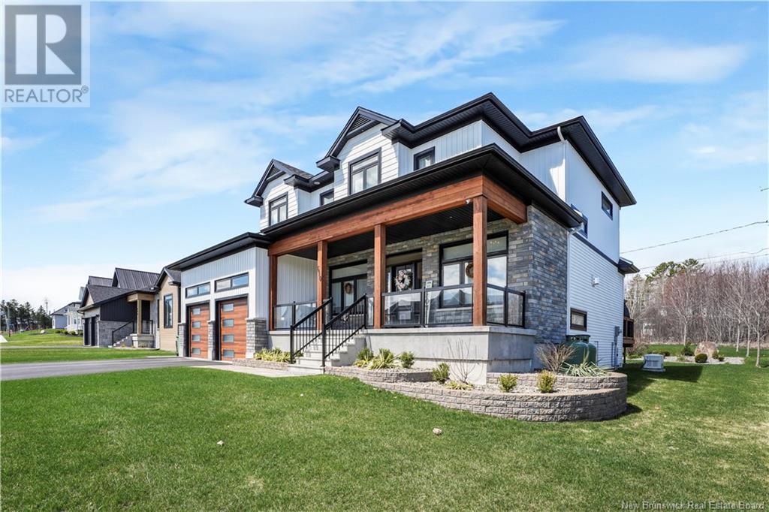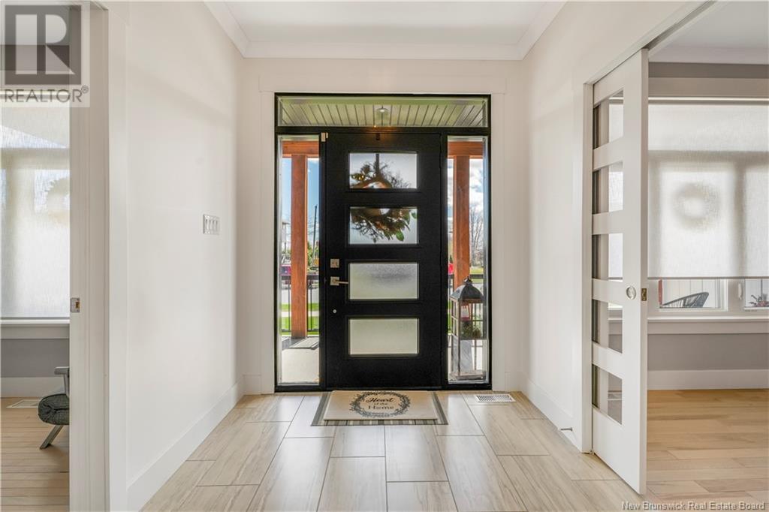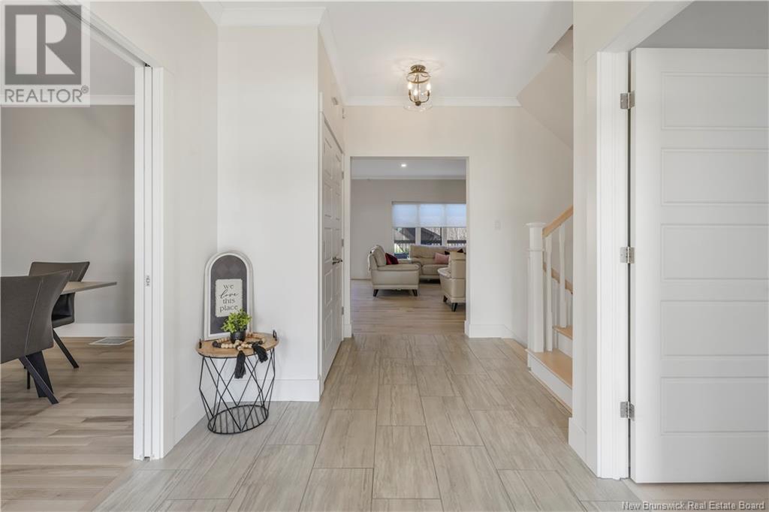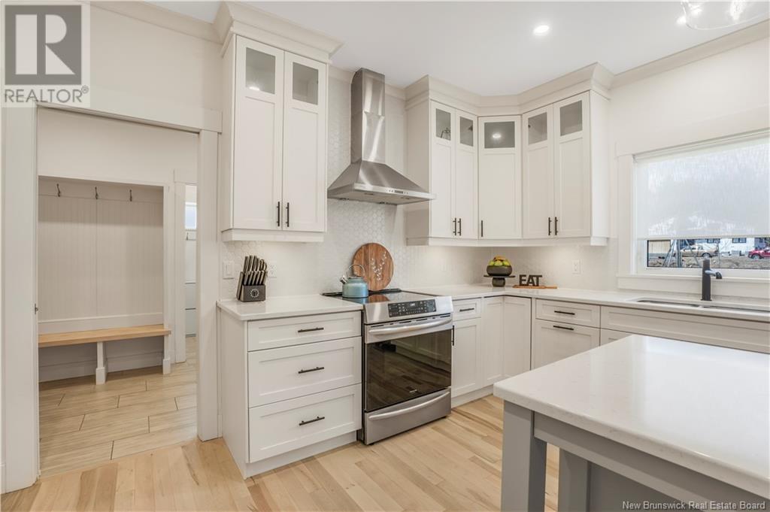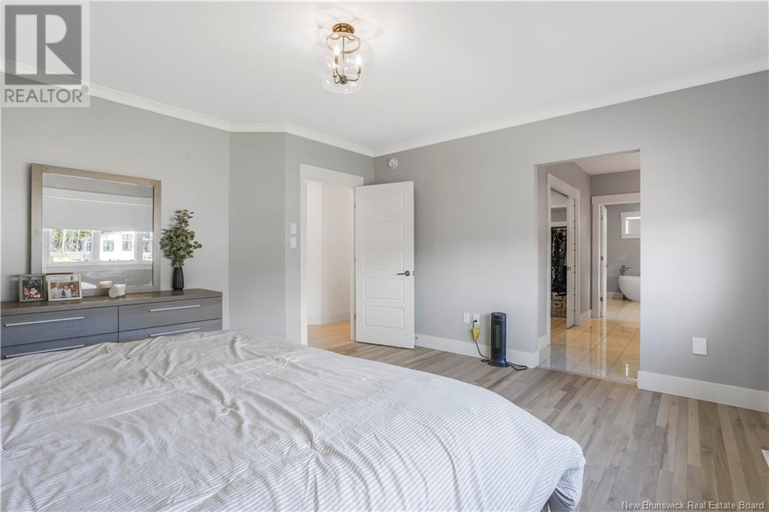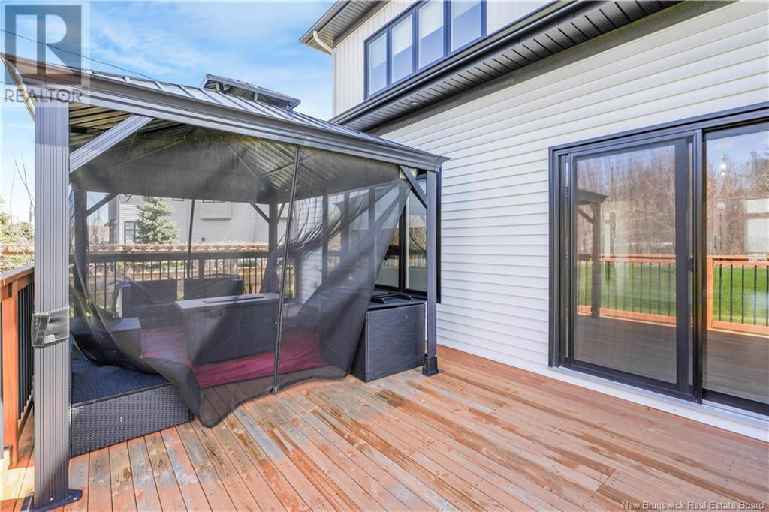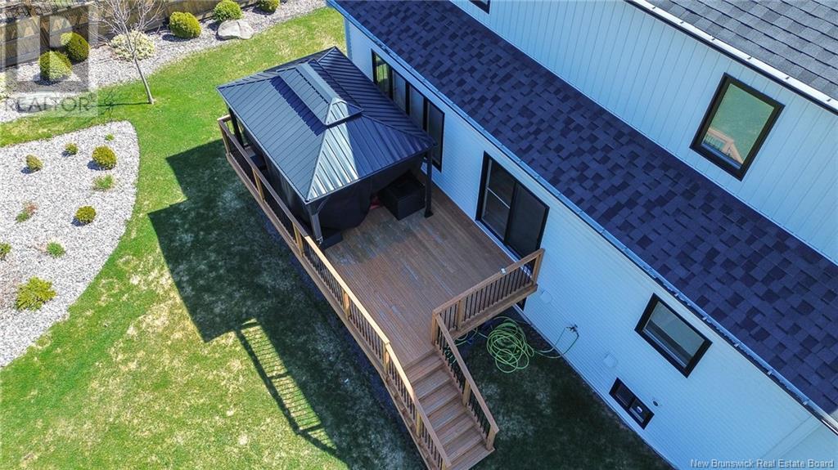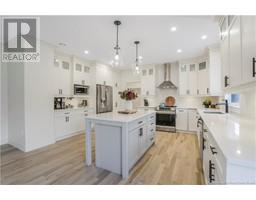610 Wetmore Road Fredericton, New Brunswick E3B 0W6
$949,900
Welcome to this executive two-storey home in one of Frederictons most coveted neighbourhoods! This thoughtfully designed property features 3 spacious bedrooms plus a formal office, ideal for working from home, and plenty of unfinished space in the basement for future finishing! The primary suite is a luxurious retreat, complete with a sprawling ensuite that includes a soaker tub, tiled shower surround, and a massive walk-in closet. The laundry room is conveniently located on this 2nd floor bedroom level, and a lovely Jack & Jill bathroom is located between the 2 spare bedrooms. The open-concept main level seamlessly connects the kitchen with quartz countertops, the dining area with patio doors to a sunny back deck, and the cozy living room with a propane fireplace. A formal dining room shines at the front of the home, across from the office space. The spacious mudroom with built-in storage, as well as a full walk-in closet-style pantry flows off of the garage access, and the garage itself is polished with epoxy floors. A conveniently located powder room off the mudroom completes this thoughtfully designed main level! The partially finished basement offers incredible potential for future bedrooms, an additional bathroom, and a large family room. A walkout door from the basement to the garage adds versatility and makes this space perfect for a potential in-law or granny suite. With a double garage, paved driveway, and pristine landscaping, this home is the full package! (id:19018)
Open House
This property has open houses!
2:00 pm
Ends at:4:00 pm
Property Details
| MLS® Number | NB117584 |
| Property Type | Single Family |
| Neigbourhood | Southwood Park |
| Features | Level Lot, Balcony/deck/patio |
Building
| Bathroom Total | 3 |
| Bedrooms Above Ground | 3 |
| Bedrooms Total | 3 |
| Architectural Style | 2 Level |
| Constructed Date | 2020 |
| Cooling Type | Central Air Conditioning, Heat Pump |
| Exterior Finish | Stone, Vinyl |
| Fireplace Fuel | Gas |
| Fireplace Present | Yes |
| Fireplace Type | Unknown |
| Flooring Type | Tile, Wood |
| Foundation Type | Concrete |
| Half Bath Total | 1 |
| Heating Fuel | Natural Gas |
| Heating Type | Baseboard Heaters, Forced Air, Heat Pump, Stove |
| Size Interior | 2,425 Ft2 |
| Total Finished Area | 2425 Sqft |
| Type | House |
| Utility Water | Municipal Water |
Parking
| Attached Garage | |
| Garage | |
| Inside Entry |
Land
| Access Type | Year-round Access |
| Acreage | No |
| Landscape Features | Landscaped |
| Sewer | Municipal Sewage System |
| Size Irregular | 901 |
| Size Total | 901 M2 |
| Size Total Text | 901 M2 |
Rooms
| Level | Type | Length | Width | Dimensions |
|---|---|---|---|---|
| Second Level | Bath (# Pieces 1-6) | 6'10'' x 12'5'' | ||
| Second Level | Bedroom | 10'6'' x 14'4'' | ||
| Second Level | Bedroom | 11'6'' x 14'5'' | ||
| Second Level | Other | 6'2'' x 11'7'' | ||
| Second Level | Ensuite | 23'4'' x 10'8'' | ||
| Second Level | Primary Bedroom | 14'4'' x 15'1'' | ||
| Basement | Recreation Room | 16'9'' x 49'10'' | ||
| Basement | Other | 12'3'' x 4'10'' | ||
| Main Level | Pantry | 10'9'' x 5' | ||
| Main Level | Bath (# Pieces 1-6) | 3'7'' x 7'7'' | ||
| Main Level | Mud Room | 10'9'' x 6'2'' | ||
| Main Level | Kitchen | 15'9'' x 15'6'' | ||
| Main Level | Dining Nook | 17'2'' x 7'6'' | ||
| Main Level | Living Room | 17'2'' x 18' | ||
| Main Level | Dining Room | 10'1'' x 14'11'' | ||
| Main Level | Office | 9'1'' x 7'6'' | ||
| Main Level | Foyer | 15' x 7'3'' |
https://www.realtor.ca/real-estate/28248907/610-wetmore-road-fredericton
Contact Us
Contact us for more information
