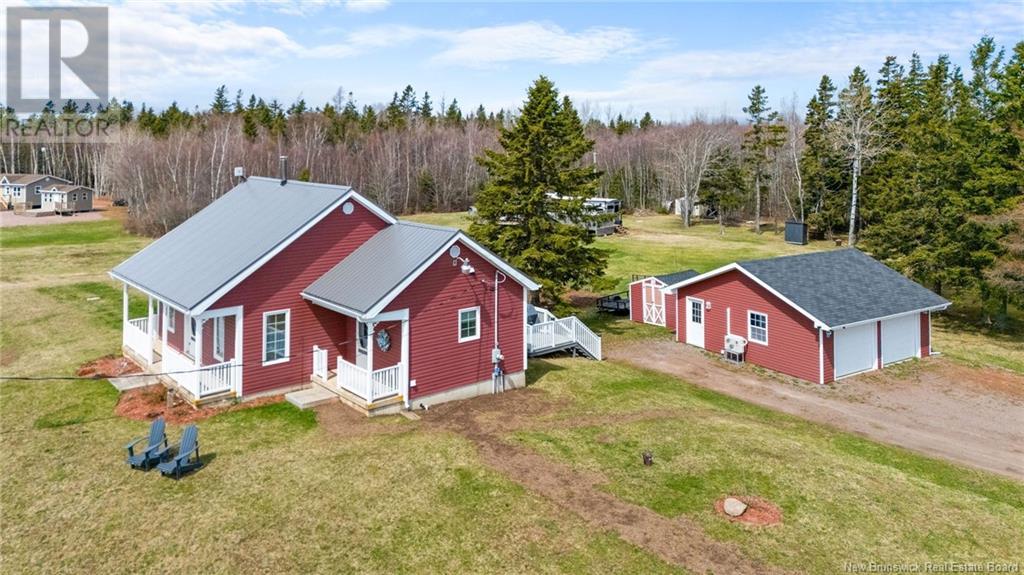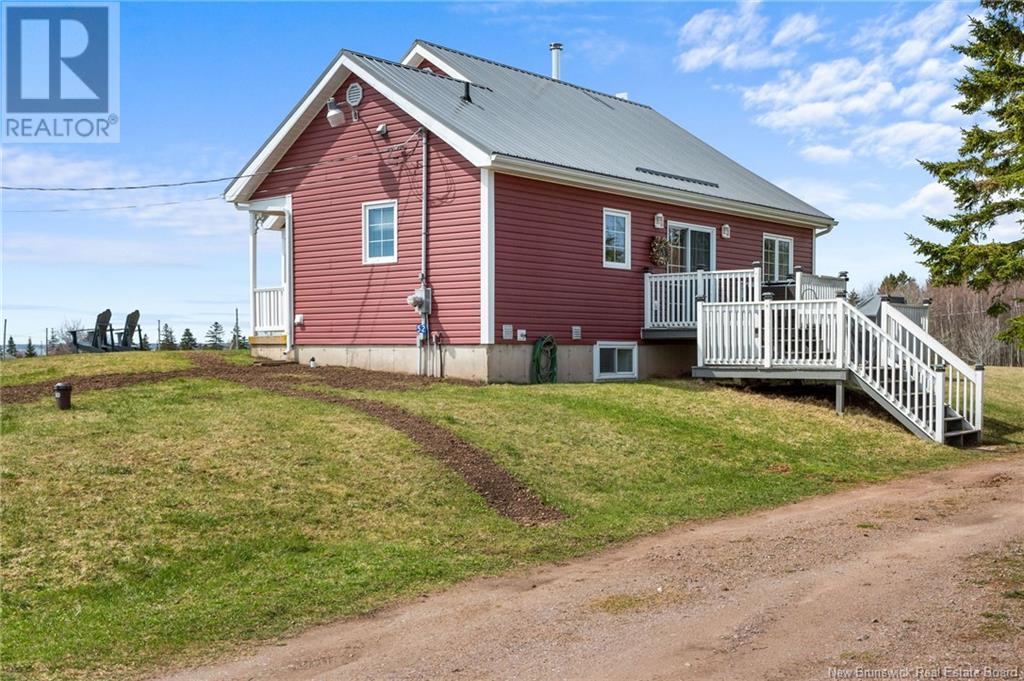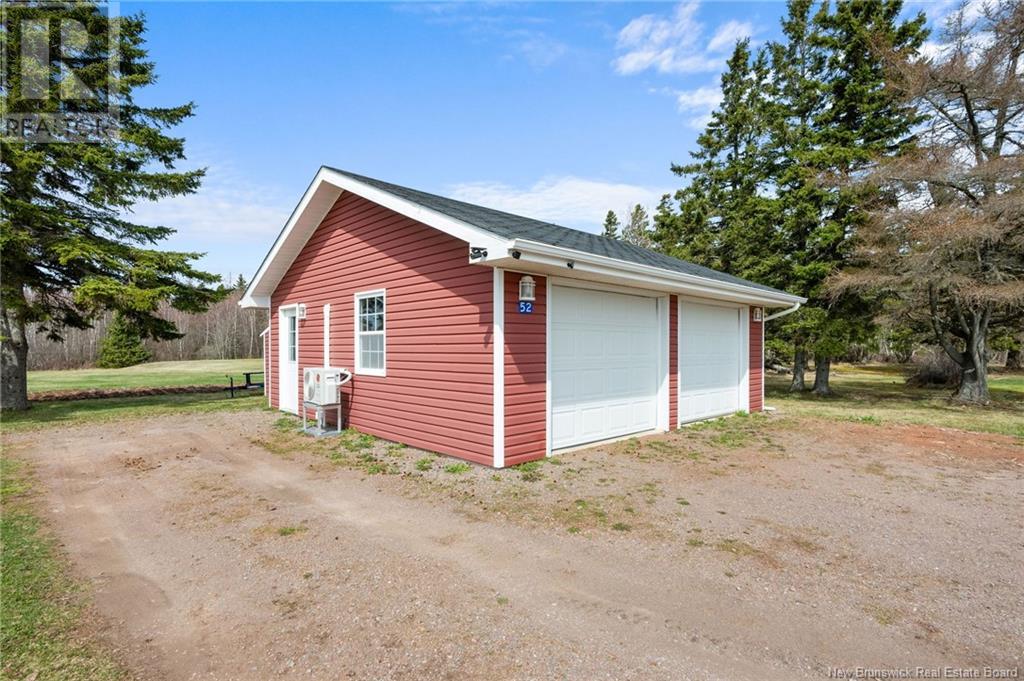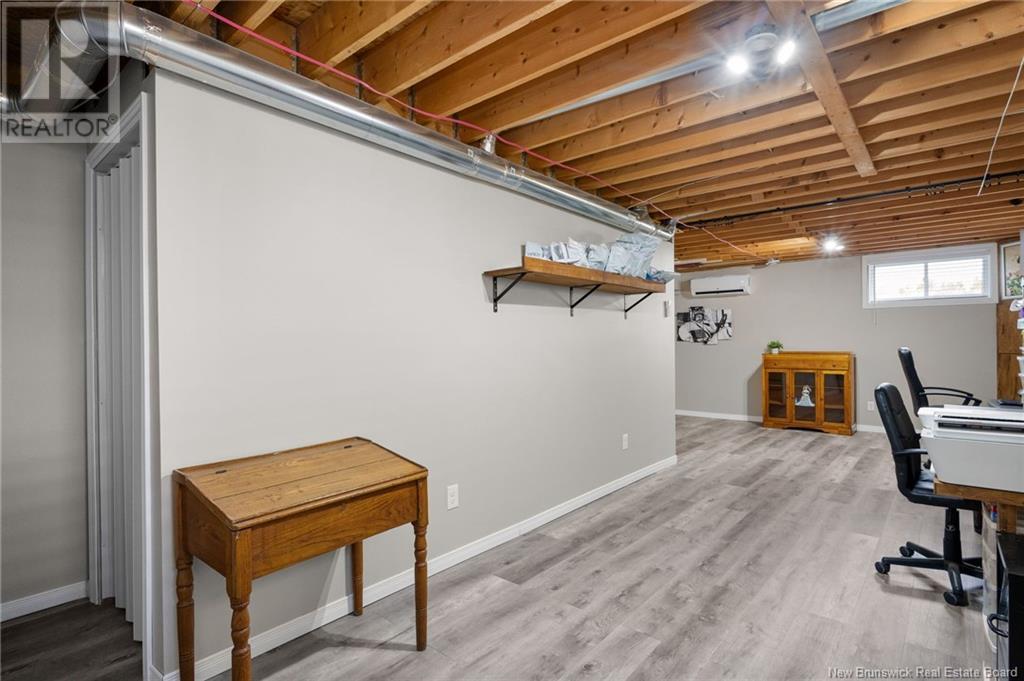2 Bedroom
1 Bathroom
920 ft2
Bungalow
Heat Pump
Baseboard Heaters, Heat Pump, Stove
Acreage
Landscaped
$339,900
This beautifully maintained property offers the best of coastal living, whether you're looking for a full time residence or a seasonal retreat. Sitting on a generous 1.15 acre lot, the home is move in ready and packed with thoughtful updates including a new steel roof, all new lighting, and brand new appliances that bring a fresh, modern touch throughout. The bright, open concept main floor features a spacious living room, a dining area with patio doors leading to a two level back deck, and a well planned kitchen with a handy peninsula. The large primary bedroom, comfortable guest room, and a full 4 piece bath with laundry complete the main level. Downstairs, the lower level adds flexible living space with new vinyl plank flooring and trim, perfect for movie nights, hobbies, or overflow guests. Step outside and take in water views from the covered front porch, or head to the fully insulated and heated double detached garage, ideal for storage or your next passion project. A short stroll to your deeded beach access makes this one a dream come true for summer lovers! Theres also a 30 amp trailer hookup for visiting friends or family and a garden ready for your summer veggies. The perfect location with quick and easy access to Shediac, Sackville, or day tripping to PEI and NS. Call your favourite REALTOR® to view! (id:19018)
Property Details
|
MLS® Number
|
NB116786 |
|
Property Type
|
Single Family |
|
Equipment Type
|
Water Heater |
|
Features
|
Balcony/deck/patio |
|
Rental Equipment Type
|
Water Heater |
Building
|
Bathroom Total
|
1 |
|
Bedrooms Above Ground
|
2 |
|
Bedrooms Total
|
2 |
|
Architectural Style
|
Bungalow |
|
Basement Development
|
Partially Finished |
|
Basement Type
|
Full (partially Finished) |
|
Constructed Date
|
2004 |
|
Cooling Type
|
Heat Pump |
|
Exterior Finish
|
Vinyl |
|
Flooring Type
|
Laminate, Vinyl |
|
Foundation Type
|
Concrete |
|
Heating Fuel
|
Wood |
|
Heating Type
|
Baseboard Heaters, Heat Pump, Stove |
|
Stories Total
|
1 |
|
Size Interior
|
920 Ft2 |
|
Total Finished Area
|
1533 Sqft |
|
Type
|
House |
|
Utility Water
|
Well |
Parking
Land
|
Access Type
|
Year-round Access |
|
Acreage
|
Yes |
|
Landscape Features
|
Landscaped |
|
Sewer
|
Septic System |
|
Size Irregular
|
4671 |
|
Size Total
|
4671 M2 |
|
Size Total Text
|
4671 M2 |
Rooms
| Level |
Type |
Length |
Width |
Dimensions |
|
Basement |
Utility Room |
|
|
13'6'' x 7'5'' |
|
Basement |
Recreation Room |
|
|
25'6'' x 28' |
|
Main Level |
4pc Bathroom |
|
|
11'11'' x 4'11'' |
|
Main Level |
Bedroom |
|
|
11'9'' x 12'1'' |
|
Main Level |
Bedroom |
|
|
12'2'' x 8'11'' |
|
Main Level |
Dining Room |
|
|
10'10'' x 8'3'' |
|
Main Level |
Kitchen |
|
|
11' x 11' |
|
Main Level |
Living Room |
|
|
12'1'' x 15'9'' |
https://www.realtor.ca/real-estate/28242902/52-hicks-beach-road-upper-cape














































































