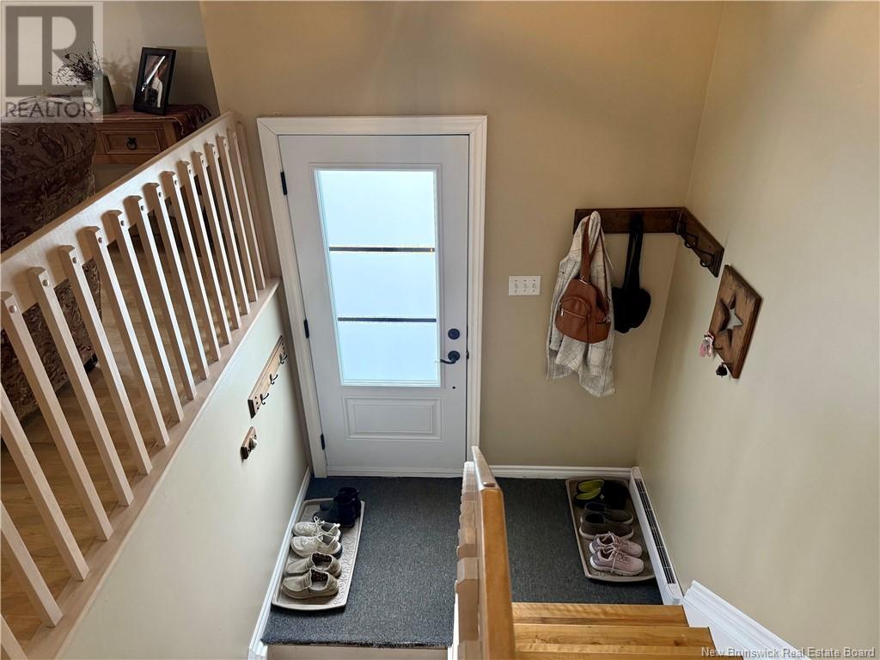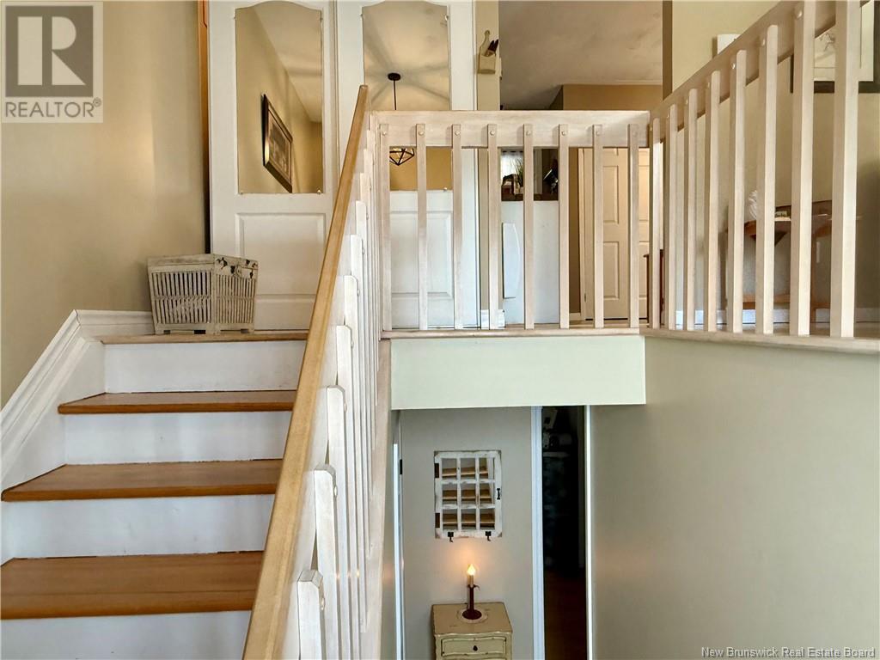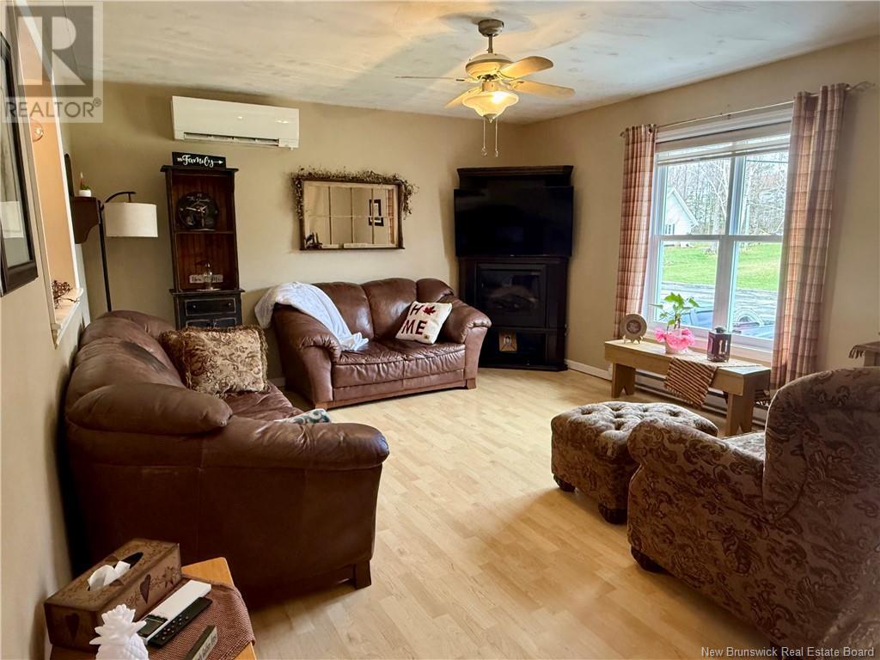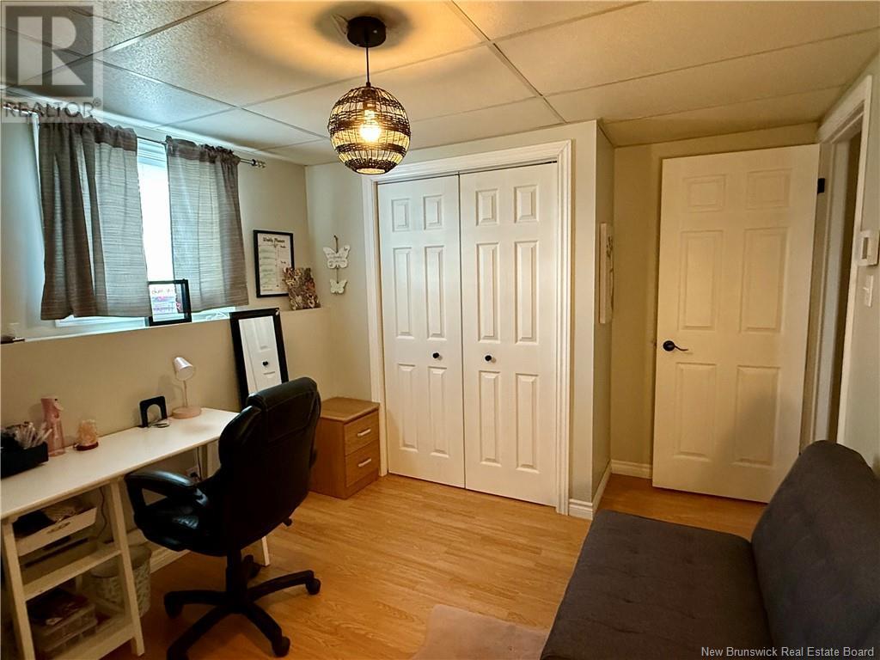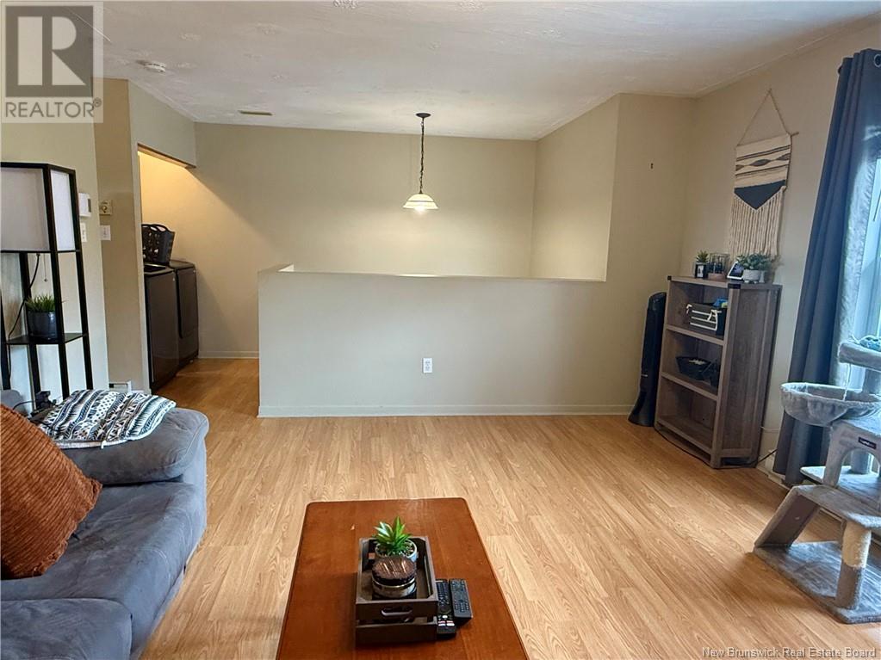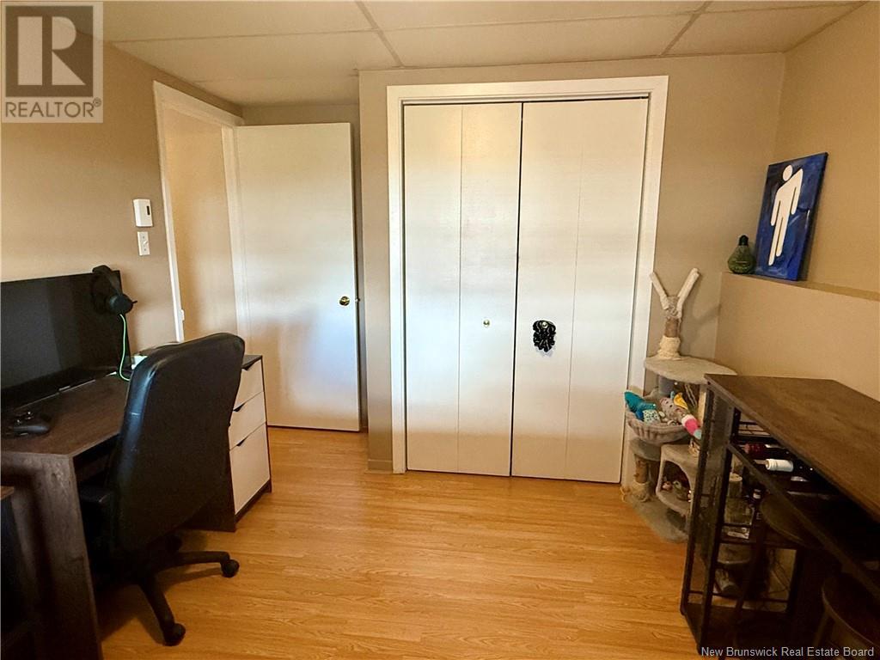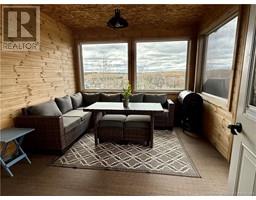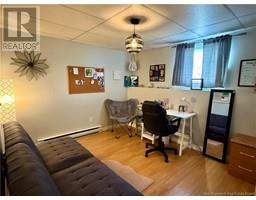39-41 Belair Street Grand-Sault/grand Falls, New Brunswick E3Y 1A8
6 Bedroom
4 Bathroom
894 ft2
Heat Pump
Baseboard Heaters, Heat Pump
Landscaped
$569,000
Beautiful Updated Duplex with Income Potential & Spectacular Views!! Incredible opportunity to own an updated duplex in a highly desirable location! Each unit features 3 bedrooms and 1.5 bathrooms, with major updates completed in 2021. Whether you're an investor or owner-occupant, this property offers strong income potential. Enjoy morning coffee or evening sunsets from the beautiful screened-in porches, all while soaking in expansive, unobstructed views. Located close to amenities, schools, and much more! This duplex combines convenience with comfort. Dont miss outschedule your showing today! (id:19018)
Property Details
| MLS® Number | NB117458 |
| Property Type | Single Family |
| Neigbourhood | Hennigar Corner |
| Features | Balcony/deck/patio |
Building
| Bathroom Total | 4 |
| Bedrooms Below Ground | 6 |
| Bedrooms Total | 6 |
| Constructed Date | 1989 |
| Cooling Type | Heat Pump |
| Exterior Finish | Vinyl |
| Foundation Type | Concrete |
| Half Bath Total | 2 |
| Heating Fuel | Electric |
| Heating Type | Baseboard Heaters, Heat Pump |
| Size Interior | 894 Ft2 |
| Total Finished Area | 1900 Sqft |
| Type | House |
| Utility Water | Municipal Water |
Land
| Access Type | Year-round Access |
| Acreage | No |
| Landscape Features | Landscaped |
| Sewer | Municipal Sewage System |
| Size Irregular | 1137 |
| Size Total | 1137 M2 |
| Size Total Text | 1137 M2 |
Rooms
| Level | Type | Length | Width | Dimensions |
|---|---|---|---|---|
| Basement | Bath (# Pieces 1-6) | 7' x 3' | ||
| Basement | Primary Bedroom | 9'8'' x 15' | ||
| Basement | Bedroom | 9'3'' x 9'2'' | ||
| Basement | Bedroom | 9'8'' x 12'6'' | ||
| Basement | Office | 9'2'' x 9'3'' | ||
| Basement | Primary Bedroom | 11'5'' x 18'7'' | ||
| Basement | Bedroom | 12'6'' x 10' | ||
| Basement | Bedroom | 9'3'' x 14'7'' | ||
| Basement | Bath (# Pieces 1-6) | 7' x 3' | ||
| Main Level | Bath (# Pieces 1-6) | 5'1'' x 7'8'' | ||
| Main Level | Kitchen | 16'7'' x 11'2'' | ||
| Main Level | Living Room | 13'3'' x 15'2'' | ||
| Main Level | Bath (# Pieces 1-6) | 5' x 7'8'' | ||
| Main Level | Kitchen | 11' x 17' | ||
| Main Level | Living Room | 16' x 13'4'' |
https://www.realtor.ca/real-estate/28240481/39-41-belair-street-grand-saultgrand-falls
Contact Us
Contact us for more information



